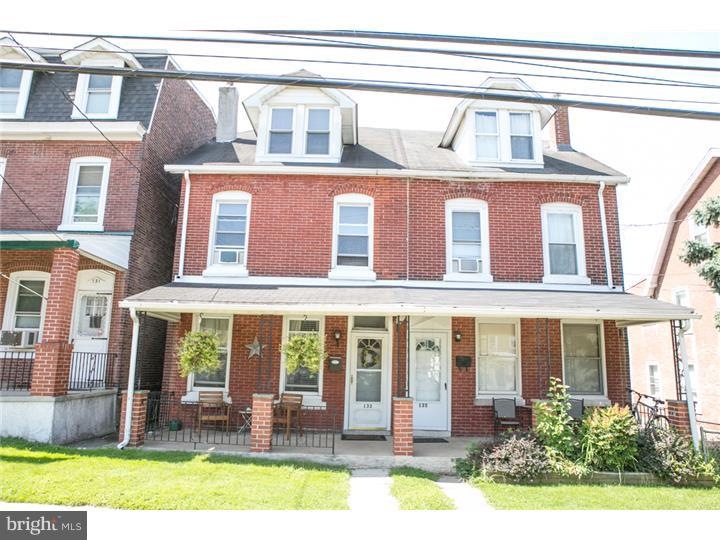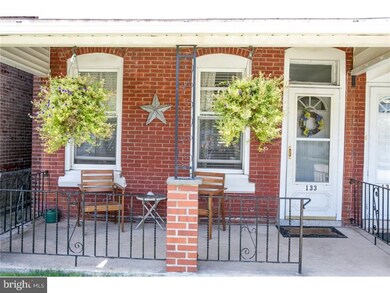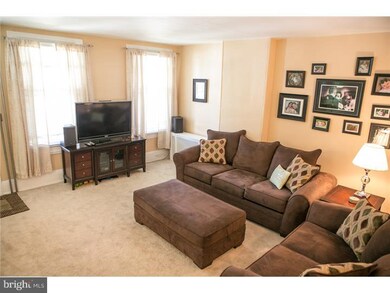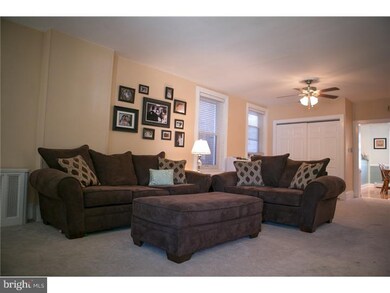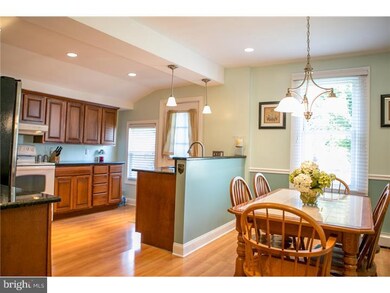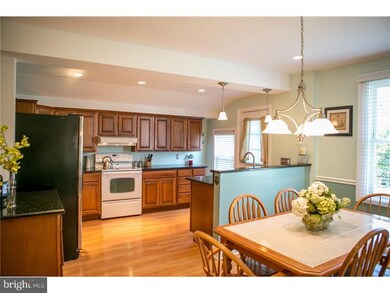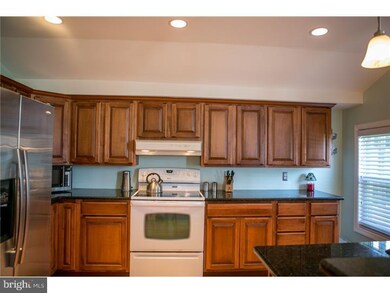
133 W 4th Ave Conshohocken, PA 19428
Highlights
- Traditional Architecture
- Wood Flooring
- Porch
- Conshohocken Elementary School Rated A
- No HOA
- 3-minute walk to 2nd Avenue Park
About This Home
As of November 2020Beautifully maintained twin home in the heart of thriving downtown Conshohocken. Walking into this home you will be greeted by its welcoming and open layout featuring an expansive living room with 9ft. ceilings, large windows which allow plenty of natural light and original wood trim throughout. The spacious and inviting kitchen was completely renovated in 2011 and features maple cabinets, stainless steel appliances, granite countertops, recessed lighting and chair rail. The kitchen also highlights a stunning exposed brick wall that was part of the original home and grants easy access to a great backyard that is perfect for entertaining, relaxing evenings and summer barbeques. The second floor features a full bath that was freshly painted and recently updated with new fixtures, three well sized bedrooms ( 2 of which have crown molding ) and a third floor that hosts a large fourth bedroom with ample closet space that could also be used as an office, playroom, recreation room or other creative space. The large unfinished basement offers plenty of storage space and a functional laundry area. From top to bottom this is a great home. Not only is it a wonderful home, it's also in an incredible location. 133 W. 4th Ave is located within minutes from Colonial School District's Elementary (only 2.5 blocks), Middle and High Schools which are ranked within one of the top districts in Pennsylvania. It is also just a half block away from amazing restaurants, quaint shops and entertaining nightlife. There are two parks within walking distance and it is only four blocks from the Schuylkill Bike/Running Trail, R5 train station, Schuylkill Expressway (I-76) and Blue Route (476)...a commuters dream! This is not just a place to live, but a place to build a lifestyle.
Last Agent to Sell the Property
Tesla Realty Group, LLC License #RS324727 Listed on: 08/21/2014

Townhouse Details
Home Type
- Townhome
Est. Annual Taxes
- $2,854
Year Built
- Built in 1900 | Remodeled in 2011
Lot Details
- 2,800 Sq Ft Lot
- Open Lot
- Back Yard
- Property is in good condition
Home Design
- Semi-Detached or Twin Home
- Traditional Architecture
- Brick Exterior Construction
- Pitched Roof
- Shingle Roof
- Vinyl Siding
- Concrete Perimeter Foundation
Interior Spaces
- 1,832 Sq Ft Home
- Property has 3 Levels
- Ceiling height of 9 feet or more
- Ceiling Fan
- Family Room
- Living Room
- Dining Room
Kitchen
- Eat-In Kitchen
- Self-Cleaning Oven
- Built-In Range
- Dishwasher
Flooring
- Wood
- Wall to Wall Carpet
- Tile or Brick
Bedrooms and Bathrooms
- 4 Bedrooms
- En-Suite Primary Bedroom
- In-Law or Guest Suite
- 1 Full Bathroom
Unfinished Basement
- Basement Fills Entire Space Under The House
- Exterior Basement Entry
- Laundry in Basement
Parking
- 3 Open Parking Spaces
- 3 Parking Spaces
- Private Parking
- Shared Driveway
- On-Street Parking
Outdoor Features
- Porch
Schools
- Conshohocken Elementary School
- Colonial Middle School
- Plymouth Whitemarsh High School
Utilities
- Cooling System Mounted In Outer Wall Opening
- Radiator
- Heating System Uses Oil
- Hot Water Heating System
- 100 Amp Service
- Oil Water Heater
Community Details
- No Home Owners Association
- Conshohocken Subdivision
Listing and Financial Details
- Tax Lot 056
- Assessor Parcel Number 05-00-04624-006
Ownership History
Purchase Details
Home Financials for this Owner
Home Financials are based on the most recent Mortgage that was taken out on this home.Purchase Details
Home Financials for this Owner
Home Financials are based on the most recent Mortgage that was taken out on this home.Purchase Details
Home Financials for this Owner
Home Financials are based on the most recent Mortgage that was taken out on this home.Similar Homes in Conshohocken, PA
Home Values in the Area
Average Home Value in this Area
Purchase History
| Date | Type | Sale Price | Title Company |
|---|---|---|---|
| Deed | $358,000 | None Available | |
| Deed | $300,000 | None Available | |
| Deed | $255,000 | None Available |
Mortgage History
| Date | Status | Loan Amount | Loan Type |
|---|---|---|---|
| Open | $159,800 | Credit Line Revolving | |
| Open | $340,100 | New Conventional | |
| Previous Owner | $240,000 | New Conventional | |
| Previous Owner | $250,381 | FHA |
Property History
| Date | Event | Price | Change | Sq Ft Price |
|---|---|---|---|---|
| 11/30/2020 11/30/20 | Sold | $358,000 | -3.0% | $195 / Sq Ft |
| 10/20/2020 10/20/20 | Price Changed | $369,000 | -4.2% | $201 / Sq Ft |
| 10/12/2020 10/12/20 | Price Changed | $385,000 | -2.5% | $210 / Sq Ft |
| 10/03/2020 10/03/20 | For Sale | $395,000 | +31.7% | $216 / Sq Ft |
| 10/24/2014 10/24/14 | Sold | $300,000 | 0.0% | $164 / Sq Ft |
| 10/22/2014 10/22/14 | Pending | -- | -- | -- |
| 09/05/2014 09/05/14 | Off Market | $300,000 | -- | -- |
| 08/21/2014 08/21/14 | For Sale | $300,000 | -- | $164 / Sq Ft |
Tax History Compared to Growth
Tax History
| Year | Tax Paid | Tax Assessment Tax Assessment Total Assessment is a certain percentage of the fair market value that is determined by local assessors to be the total taxable value of land and additions on the property. | Land | Improvement |
|---|---|---|---|---|
| 2025 | $3,772 | $108,730 | $30,510 | $78,220 |
| 2024 | $3,772 | $108,730 | $30,510 | $78,220 |
| 2023 | $3,644 | $108,730 | $30,510 | $78,220 |
| 2022 | $3,567 | $108,730 | $30,510 | $78,220 |
| 2021 | $3,467 | $108,730 | $30,510 | $78,220 |
| 2020 | $3,275 | $108,730 | $30,510 | $78,220 |
| 2019 | $3,182 | $108,730 | $30,510 | $78,220 |
| 2018 | $799 | $108,730 | $30,510 | $78,220 |
| 2017 | $3,078 | $108,730 | $30,510 | $78,220 |
| 2016 | $3,036 | $108,730 | $30,510 | $78,220 |
| 2015 | $2,911 | $108,730 | $30,510 | $78,220 |
| 2014 | $2,911 | $108,730 | $30,510 | $78,220 |
Agents Affiliated with this Home
-
Robert Howard

Seller's Agent in 2020
Robert Howard
Compass RE
(484) 832-1667
1 in this area
81 Total Sales
-
Jeff Silva

Buyer's Agent in 2020
Jeff Silva
OFC Realty
(844) 765-3297
21 in this area
613 Total Sales
-
Patrick McGowan

Buyer Co-Listing Agent in 2020
Patrick McGowan
Keller Williams Real Estate-Blue Bell
(215) 518-2679
7 in this area
52 Total Sales
-
MERIDITH D. DICICCO

Seller's Agent in 2014
MERIDITH D. DICICCO
Tesla Realty Group, LLC
(610) 716-4499
1 in this area
17 Total Sales
-
Binnie Bianco

Buyer's Agent in 2014
Binnie Bianco
Keller Williams Real Estate-Blue Bell
(484) 576-7219
63 in this area
206 Total Sales
Map
Source: Bright MLS
MLS Number: 1003053562
APN: 05-00-04624-006
- 222 Tessa Ln
- 119 Maple St Unit 40
- 220 Wood St
- 148 W 1st Ave
- 524 Harry St
- 313 W 5th Ave
- 127 W 7th Ave
- 75 Maple St Unit 104
- 201 E 5th Ave
- 326 Spring Mill Ave
- 335 W Elm St Unit 6
- 200 W Elm St Unit 1224
- 200 W Elm St Unit 1325
- 200 W Elm St Unit 1330
- 200 W Elm St Unit 1415
- 300 W Elm St Unit 2205
- 353 W 7th Ave
- 302 E Elm St
- 333 E Hector St
- 369 E Hector St
