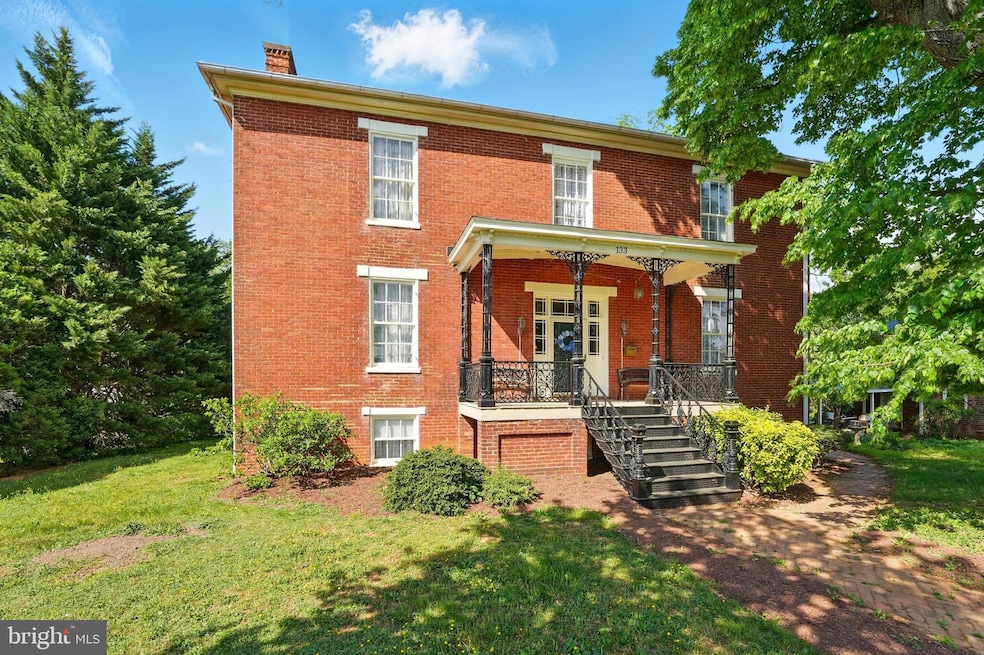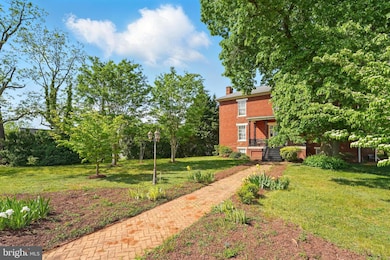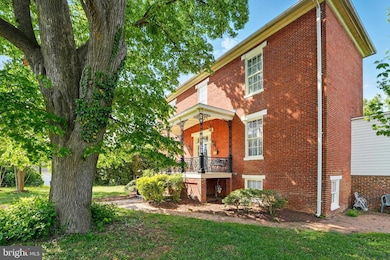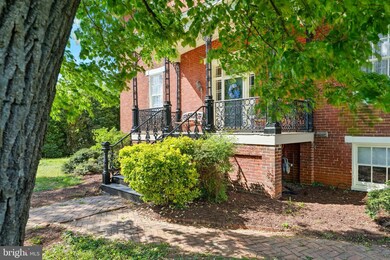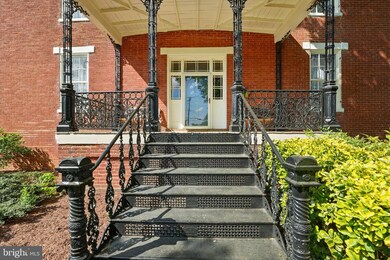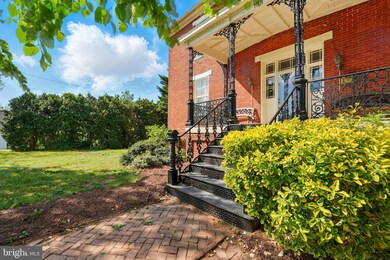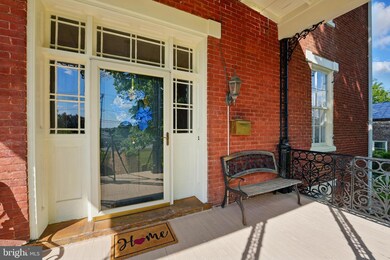133 W Fairview Rd Culpeper, VA 22701
Estimated payment $3,357/month
Highlights
- Carriage House
- Wood Flooring
- 8 Fireplaces
- Traditional Floor Plan
- Main Floor Bedroom
- 3-minute walk to Mountain Run Lake Park
About This Home
FAIRVIEW, c. 1850, is steeped in Culpeper’s rich history. One could argue that the site is Culpeper or Fairfax as it was originally known. Originally known as “the Upper Farm”, the property was referenced in the sale of 541 acres from John Spotswood to Robert Coleman in 1774 from which Culpeper was formed and built by Samuel Rixey (founder of Rixeyville) for his eldest son. This stately all-brick Federal-style home, situated on almost 2 in-town acres, exudes all the grace and charm of days long gone. Boasting over 3,800 finished square feet of living space, this gorgeous home offers 3 bedrooms, 3.5 bathrooms, original random width heart of pine hardwood floors, numerous “wavy” glass windows, six fireplaces*, a traditional half-raised English basement that houses the “winter” kitchen with pass-through and formal dining room, a pre-WW II wrought iron front porch and arguably one of the neatest things you will find at any property ... a separate two-story, locally-sourced, all-brick “summer” kitchen, attached via a covered breezeway that predates the home, possibly back to the 1700s and the original “Upper Farm”, complete with two fireplaces. To tour the home is to truly take a walk back through time. Appreciate the double-walled brick walls, substantial heavy wood mantels, formal wide center hall, plaster walls, walnut banister and newel posts, 10+ foot ceilings, main and upper level six-over-six windows with many original hand-blown glass, English “Carpenter” patent locks and even an 1860 Taylor’s patent crank door bell. Don’t miss the 1,100+ sq/ft Carriage House with tack room and hay-loft. A fantastic blend of old-world aesthetics and current functionality/necessity, the home went through a thorough renovation in the late 1970s that added a plumbing addition, now home to three and a half updated baths, large utility room and classic laundry chute. This needed renovation now allows for myriad uses including the option to have a formal main level primary suite. One of three homes not in Culpeper’s contiguous Historic District, Fairview is seated in a Non Contiguous Historic Boundary and could be an ideal candidate (for which a majority of the paperwork and "ground work" has been laid) for the National Register, as well as, offering the potential for future division or expansion. Don’t miss your opportunity to own a true piece of Culpeper history!
Listing Agent
(540) 222-9155 philip@thorntonrealtors.com Long & Foster Real Estate, Inc. Listed on: 07/17/2025

Co-Listing Agent
(540) 718-5763 sellwithKT@gmail.com Long & Foster Real Estate, Inc. License #0225264856
Home Details
Home Type
- Single Family
Est. Annual Taxes
- $2,338
Year Built
- Built in 1850
Lot Details
- 1.72 Acre Lot
- South Facing Home
- Landscaped
- Corner Lot
- Level Lot
- Subdivision Possible
- Historic Home
- Property is in very good condition
- Property is zoned R1
Home Design
- Carriage House
- Federal Architecture
- Brick Exterior Construction
- Brick Foundation
- Plaster Walls
- Asphalt Roof
Interior Spaces
- 3,813 Sq Ft Home
- Property has 3 Levels
- Traditional Floor Plan
- Built-In Features
- Beamed Ceilings
- Ceiling height of 9 feet or more
- 8 Fireplaces
- Wood Burning Fireplace
- Non-Functioning Fireplace
- Fireplace Mantel
- Double Hung Windows
- Mud Room
- Entrance Foyer
- Living Room
- Formal Dining Room
- Utility Room
Kitchen
- Eat-In Country Kitchen
- Breakfast Area or Nook
- Electric Oven or Range
- Microwave
- Dishwasher
Flooring
- Wood
- Luxury Vinyl Plank Tile
Bedrooms and Bathrooms
- En-Suite Bathroom
- Walk-In Closet
- Walk-in Shower
Laundry
- Laundry on lower level
- Laundry Chute
Finished Basement
- English Basement
- Heated Basement
- Walk-Out Basement
- Basement Fills Entire Space Under The House
- Connecting Stairway
- Interior and Side Basement Entry
- Shelving
- Basement Windows
Parking
- 10 Parking Spaces
- 10 Driveway Spaces
- Off-Street Parking
Outdoor Features
- Screened Patio
- Outbuilding
- Breezeway
- Porch
Utilities
- Central Heating and Cooling System
- Underground Utilities
- 200+ Amp Service
- Natural Gas Water Heater
- Municipal Trash
- Phone Available
- Cable TV Available
Community Details
- No Home Owners Association
- Built by Samuel Rixey
Listing and Financial Details
- Assessor Parcel Number 41B 12 25
Map
Home Values in the Area
Average Home Value in this Area
Tax History
| Year | Tax Paid | Tax Assessment Tax Assessment Total Assessment is a certain percentage of the fair market value that is determined by local assessors to be the total taxable value of land and additions on the property. | Land | Improvement |
|---|---|---|---|---|
| 2025 | $2,882 | $603,300 | $136,100 | $467,200 |
| 2024 | $2,882 | $436,200 | $88,600 | $347,600 |
| 2023 | $2,255 | $428,800 | $88,600 | $340,200 |
| 2022 | $1,869 | $339,900 | $88,600 | $251,300 |
| 2021 | $2,148 | $339,900 | $88,600 | $251,300 |
| 2020 | $1,812 | $292,200 | $77,700 | $214,500 |
| 2019 | $1,812 | $292,200 | $77,700 | $214,500 |
| 2018 | $1,912 | $285,300 | $77,700 | $207,600 |
| 2017 | $1,912 | $285,300 | $77,700 | $207,600 |
| 2016 | $2,043 | $285,300 | $77,700 | $207,600 |
| 2015 | $2,043 | $279,800 | $72,200 | $207,600 |
| 2014 | $2,564 | $267,100 | $67,200 | $199,900 |
Property History
| Date | Event | Price | List to Sale | Price per Sq Ft |
|---|---|---|---|---|
| 11/04/2025 11/04/25 | Price Changed | $599,900 | -4.8% | $157 / Sq Ft |
| 09/04/2025 09/04/25 | Price Changed | $629,900 | -3.1% | $165 / Sq Ft |
| 07/17/2025 07/17/25 | For Sale | $649,900 | -- | $170 / Sq Ft |
Source: Bright MLS
MLS Number: VACU2011036
APN: 41-B-12-25
- 914 Old Rixeyville Rd
- 934 N East Street Extension
- 0 James Madison Hwy Unit 1000140523
- 121 W Piedmont St
- 656 Rocky Knoll Arch
- 668 Rocky Knoll Arch
- 9041 Bell Mare Ln
- 1405 N Thomas Way
- 402 E Spencer St
- Lot 4 Bell Mare
- 214 W Culpeper St
- 613 Overlook St
- 1673 Pin Oak Dr
- 1556 Harrier Ln
- 0 Virginia Ave Unit VACU2011336
- 503 MacOy Ave
- 601 S West St
- 310 W Asher St
- 934 Sperryville Pike
- 802 S Blue Ridge Ave
- 314 N West St
- 697 E Piedmont St Unit 102
- 423 Hill St Unit 5
- 1133 Vantage Place
- 624 Highview Ct
- 1863 Cranberry Ln
- 1113 S East St
- 1050 Claire Taylor Ct
- 15117 Montanus Dr
- 15255 Ira Hoffman Ln
- 15024 Burgandine Ave
- 14217 Belle Ave
- 2012 Crepe Myrtle Ln
- 651 Mountain View
- 405 Willow Lawn Dr
- 601 Southview
- 2261 Forsythia Dr
- 705 Ripplebrook Dr
- 448 Cromwell Ct
- 528 Cromwell Ct
