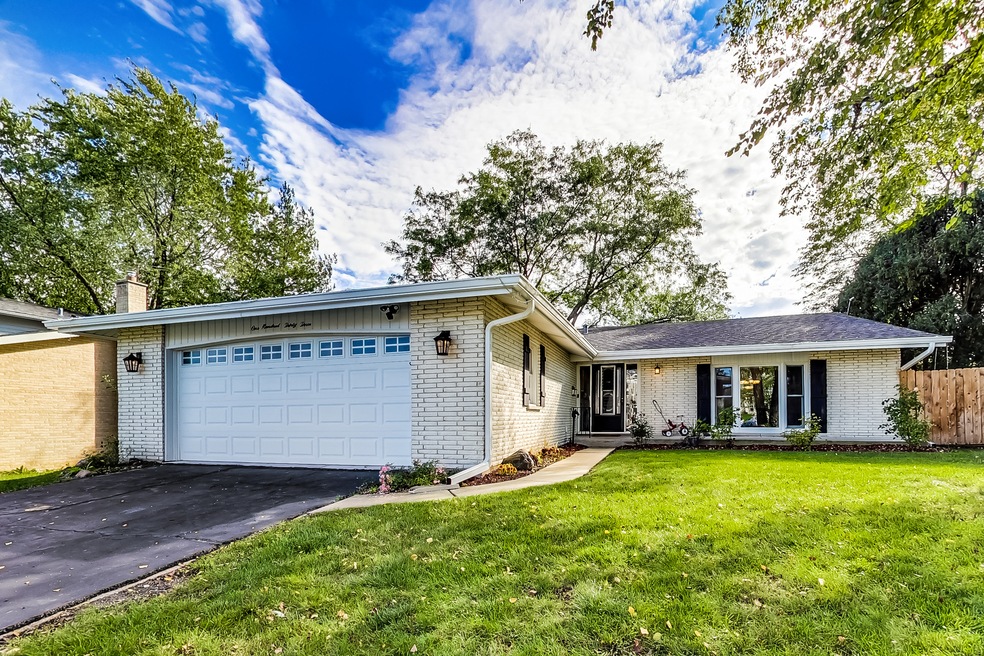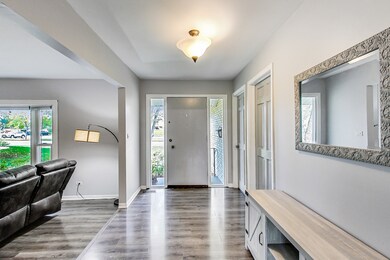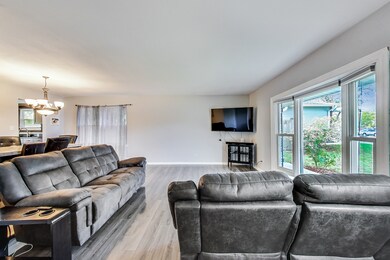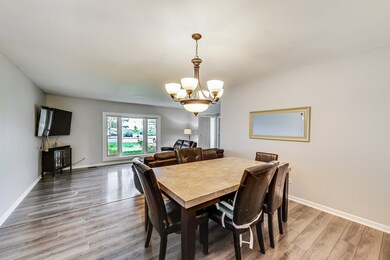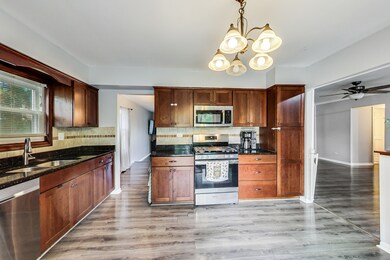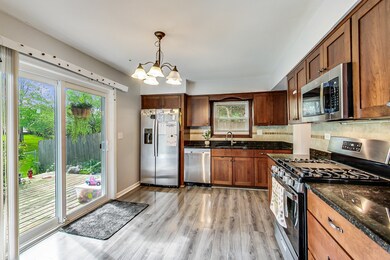
133 W King George Ct Unit 1 Palatine, IL 60067
Pepper Tree NeighborhoodHighlights
- Property is near a park
- Ranch Style House
- 2 Car Attached Garage
- Palatine High School Rated A
- Formal Dining Room
- Patio
About This Home
As of December 2021Wow Rarely Available Ranch home with a Great Basement and Location. Beautifully Updated Throughout and Features New Flooring * Freshly Painted Interior*Living Room Dining Room Combo* Great Kitchen with Stainless Appliances* Shaker Style Cabinets*Granite Counters* Large Family Room with White Washed Rock to Ceiling Fireplace* Shared Bedrooms with Remodeled Bath* Newer Carpeting*Master Suite Rehabbed with Walk in Shower* Huge Unfinished Basement* Close to Everything Shopping* Dining*Wonderful Neighborhood!! New Roof 2020, New Windows 2020, New Hvac 2020.
Last Agent to Sell the Property
Sharron Kelley
@properties Christie's International Real Estate License #475123057 Listed on: 10/21/2021

Home Details
Home Type
- Single Family
Est. Annual Taxes
- $7,298
Year Built
- Built in 1972 | Remodeled in 2020
Parking
- 2 Car Attached Garage
- Garage Transmitter
- Garage Door Opener
- Driveway
- Parking Space is Owned
Home Design
- Ranch Style House
- Brick Exterior Construction
- Asphalt Roof
- Concrete Perimeter Foundation
Interior Spaces
- 1,900 Sq Ft Home
- Insulated Windows
- Window Screens
- Sliding Doors
- Family Room with Fireplace
- Living Room
- Formal Dining Room
- Laminate Flooring
- Unfinished Basement
- Basement Fills Entire Space Under The House
Kitchen
- Range
- Microwave
- Dishwasher
Bedrooms and Bathrooms
- 3 Bedrooms
- 3 Potential Bedrooms
- 2 Full Bathrooms
- Dual Sinks
Laundry
- Laundry Room
- Dryer
- Washer
Schools
- Lincoln Elementary School
- Walter R Sundling Junior High Sc
- Palatine High School
Utilities
- Central Air
- Heating System Uses Natural Gas
- Lake Michigan Water
- Water Softener is Owned
Additional Features
- Patio
- Lot Dimensions are 69x158x68x157
- Property is near a park
Listing and Financial Details
- Homeowner Tax Exemptions
Ownership History
Purchase Details
Purchase Details
Home Financials for this Owner
Home Financials are based on the most recent Mortgage that was taken out on this home.Purchase Details
Home Financials for this Owner
Home Financials are based on the most recent Mortgage that was taken out on this home.Purchase Details
Home Financials for this Owner
Home Financials are based on the most recent Mortgage that was taken out on this home.Purchase Details
Similar Homes in Palatine, IL
Home Values in the Area
Average Home Value in this Area
Purchase History
| Date | Type | Sale Price | Title Company |
|---|---|---|---|
| Warranty Deed | $355,000 | -- | |
| Warranty Deed | $355,000 | -- | |
| Warranty Deed | $293,000 | First American Title Ins Co | |
| Deed | $259,000 | Attorneys Title Guaranty Fun | |
| Interfamily Deed Transfer | -- | -- |
Mortgage History
| Date | Status | Loan Amount | Loan Type |
|---|---|---|---|
| Previous Owner | $264,000 | New Conventional | |
| Previous Owner | $208,450 | New Conventional | |
| Previous Owner | $234,400 | New Conventional | |
| Previous Owner | $252,434 | FHA | |
| Previous Owner | $120,000 | Unknown | |
| Previous Owner | $80,000 | Credit Line Revolving |
Property History
| Date | Event | Price | Change | Sq Ft Price |
|---|---|---|---|---|
| 06/05/2025 06/05/25 | Price Changed | $445,000 | 0.0% | $234 / Sq Ft |
| 06/05/2025 06/05/25 | For Sale | $445,000 | +25.4% | $234 / Sq Ft |
| 12/02/2021 12/02/21 | Sold | $355,000 | -2.7% | $187 / Sq Ft |
| 10/24/2021 10/24/21 | Pending | -- | -- | -- |
| 10/21/2021 10/21/21 | For Sale | $365,000 | +24.6% | $192 / Sq Ft |
| 02/27/2015 02/27/15 | Sold | $293,000 | -2.3% | $154 / Sq Ft |
| 02/03/2015 02/03/15 | Pending | -- | -- | -- |
| 12/08/2014 12/08/14 | For Sale | $299,900 | -- | $158 / Sq Ft |
Tax History Compared to Growth
Tax History
| Year | Tax Paid | Tax Assessment Tax Assessment Total Assessment is a certain percentage of the fair market value that is determined by local assessors to be the total taxable value of land and additions on the property. | Land | Improvement |
|---|---|---|---|---|
| 2024 | $10,024 | $35,000 | $8,568 | $26,432 |
| 2023 | $10,024 | $35,000 | $8,568 | $26,432 |
| 2022 | $10,024 | $35,000 | $8,568 | $26,432 |
| 2021 | $7,334 | $25,913 | $5,355 | $20,558 |
| 2020 | $7,298 | $25,913 | $5,355 | $20,558 |
| 2019 | $8,017 | $31,383 | $5,355 | $26,028 |
| 2018 | $8,431 | $30,565 | $4,819 | $25,746 |
| 2017 | $8,290 | $30,565 | $4,819 | $25,746 |
| 2016 | $7,958 | $30,565 | $4,819 | $25,746 |
| 2015 | $7,393 | $26,686 | $4,284 | $22,402 |
| 2014 | $7,320 | $26,686 | $4,284 | $22,402 |
| 2013 | $7,115 | $26,686 | $4,284 | $22,402 |
Agents Affiliated with this Home
-
Sarah Kazarian

Seller's Agent in 2025
Sarah Kazarian
Jameson Sotheby's Intl Realty
(847) 769-6191
1 in this area
32 Total Sales
-

Seller's Agent in 2021
Sharron Kelley
@ Properties
(847) 980-0426
-
Rosalie Redmond

Buyer's Agent in 2021
Rosalie Redmond
The McDonald Group
(847) 226-7007
1 in this area
9 Total Sales
-
Renee Kessel

Seller's Agent in 2015
Renee Kessel
Century 21 Circle
(847) 668-5127
135 Total Sales
-
Tony Skaronea
T
Buyer's Agent in 2015
Tony Skaronea
Century 21 Circle
(224) 715-2328
3 Total Sales
Map
Source: Midwest Real Estate Data (MRED)
MLS Number: 11252385
APN: 02-10-203-028-0000
- 133 W King George Ct Unit 1
- 1128 N King Charles Ct
- 1479 N Denton Ave
- 1309 W Dundee Rd
- 111 E Garden Ave
- 1139 N Thackeray Dr
- 1536 N Elm St
- 260 W Golfview Terrace
- 403 E Amherst St
- 218 E Forest Knoll Dr
- 183 W Brandon Ct Unit C
- 129 W Brandon Ct Unit D33
- 321 E Forest Knoll Dr
- 471 W Auburn Woods Ct
- 215 W Jennifer Ln Unit 1
- 514 E Thornhill Ln Unit 3T514
- 870 N Auburn Woods Dr
- 815 N Winchester Dr
- 1112 N Perry Dr
- 1945 N Northumberland Pass
