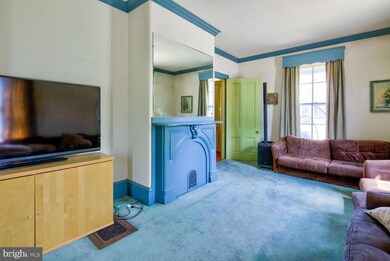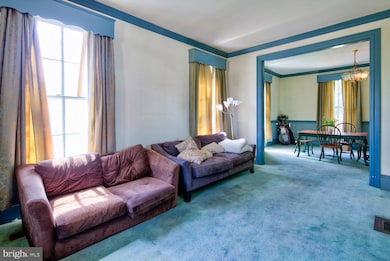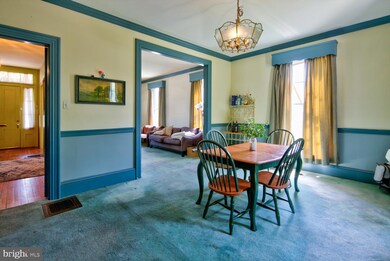
133 W Main St Newark, DE 19711
Highlights
- Gourmet Kitchen
- Wood Flooring
- Bonus Room
- Colonial Architecture
- 1 Fireplace
- 4-minute walk to Hillside Park
About This Home
As of November 2024This charming property would be great for a private residence or for a year-round student rental. You can’t beat the location and curb appeal of this West Main St home. Once you step inside from the large front porch you are greeted by a large foyer with shining hardwood floors. The foyer is flanked by the spacious living room and family room. The gourmet kitchen boasts beautiful cabinets, SS appliances, and plenty of space for an eat-in bar/table. Upstairs you have 3 full bedrooms, a large bonus room, and a full bath. With a little TLC, the 3rd story can add valuable square footage which could be used as an additional bedroom, studio, office, etc. The large backyard is ideal for gatherings and relaxation. Conveniently located near the University of Delaware, downtown Newark, White Clay Creek, shops, and restaurants. This home truly has endless possibilities with its size and ideal location.
Last Agent to Sell the Property
Century 21 Gold Key Realty License #666524 Listed on: 08/27/2024

Last Buyer's Agent
Century 21 Gold Key Realty License #666524 Listed on: 08/27/2024

Home Details
Home Type
- Single Family
Est. Annual Taxes
- $3,098
Year Built
- Built in 1900
Lot Details
- 9,148 Sq Ft Lot
- Lot Dimensions are 60.70 x 150.50
Parking
- Driveway
Home Design
- Colonial Architecture
- Shingle Roof
- Aluminum Siding
- Vinyl Siding
Interior Spaces
- 2,575 Sq Ft Home
- Property has 2 Levels
- 1 Fireplace
- Family Room
- Living Room
- Dining Room
- Bonus Room
- Wood Flooring
- Basement Fills Entire Space Under The House
Kitchen
- Gourmet Kitchen
- Built-In Range
- Dishwasher
- Stainless Steel Appliances
Bedrooms and Bathrooms
- 3 Bedrooms
Laundry
- Laundry on main level
- Dryer
- Washer
Outdoor Features
- Porch
Utilities
- Forced Air Heating and Cooling System
- Cooling System Utilizes Natural Gas
- Electric Water Heater
Community Details
- No Home Owners Association
- Oaklands Subdivision
Listing and Financial Details
- Assessor Parcel Number 18-019.00-282
Ownership History
Purchase Details
Home Financials for this Owner
Home Financials are based on the most recent Mortgage that was taken out on this home.Purchase Details
Home Financials for this Owner
Home Financials are based on the most recent Mortgage that was taken out on this home.Purchase Details
Similar Homes in Newark, DE
Home Values in the Area
Average Home Value in this Area
Purchase History
| Date | Type | Sale Price | Title Company |
|---|---|---|---|
| Deed | $662,500 | None Listed On Document | |
| Deed | $662,500 | None Listed On Document | |
| Deed | -- | None Available | |
| Deed | -- | -- |
Mortgage History
| Date | Status | Loan Amount | Loan Type |
|---|---|---|---|
| Open | $481,125 | New Conventional | |
| Closed | $481,125 | New Conventional | |
| Previous Owner | $100,000 | New Conventional | |
| Previous Owner | $350,000 | New Conventional |
Property History
| Date | Event | Price | Change | Sq Ft Price |
|---|---|---|---|---|
| 11/15/2024 11/15/24 | Sold | $662,500 | -4.7% | $257 / Sq Ft |
| 09/04/2024 09/04/24 | Pending | -- | -- | -- |
| 08/27/2024 08/27/24 | For Sale | $695,000 | -- | $270 / Sq Ft |
Tax History Compared to Growth
Tax History
| Year | Tax Paid | Tax Assessment Tax Assessment Total Assessment is a certain percentage of the fair market value that is determined by local assessors to be the total taxable value of land and additions on the property. | Land | Improvement |
|---|---|---|---|---|
| 2024 | $2,638 | $71,200 | $13,300 | $57,900 |
| 2023 | $2,575 | $71,200 | $13,300 | $57,900 |
| 2022 | $2,547 | $71,200 | $13,300 | $57,900 |
| 2021 | $2,482 | $71,200 | $13,300 | $57,900 |
| 2020 | $2,410 | $71,200 | $13,300 | $57,900 |
| 2019 | $2,113 | $71,200 | $13,300 | $57,900 |
| 2018 | $11,016 | $71,200 | $13,300 | $57,900 |
| 2017 | $551 | $71,200 | $13,300 | $57,900 |
| 2016 | -- | $71,200 | $13,300 | $57,900 |
| 2015 | -- | $71,200 | $13,300 | $57,900 |
| 2014 | -- | $71,200 | $13,300 | $57,900 |
Agents Affiliated with this Home
-
Nikolina Novakovic

Seller's Agent in 2024
Nikolina Novakovic
Century 21 Gold Key Realty
(302) 598-3661
18 in this area
95 Total Sales
Map
Source: Bright MLS
MLS Number: DENC2067352
APN: 18-019.00-282
- 55 New London Ave
- 233 W Main St
- 115 1/2 E Cleveland Ave
- 113 E Main St Unit 318
- 113 E Main St Unit 303
- 117 E Cleveland Ave
- 207 Sunset Rd
- 127 E Cleveland Ave
- 205 Sutton Way
- 117 Madison Dr
- 121 Madison Dr
- 905 Baylor Dr
- 3 Amherst Dr
- 4 Connell Cir
- 805 Devon Dr
- 609 Apple Rd
- 900 Rahway Dr
- 12 Munro Rd
- 26 Munro Rd
- 213 Johnce Rd






