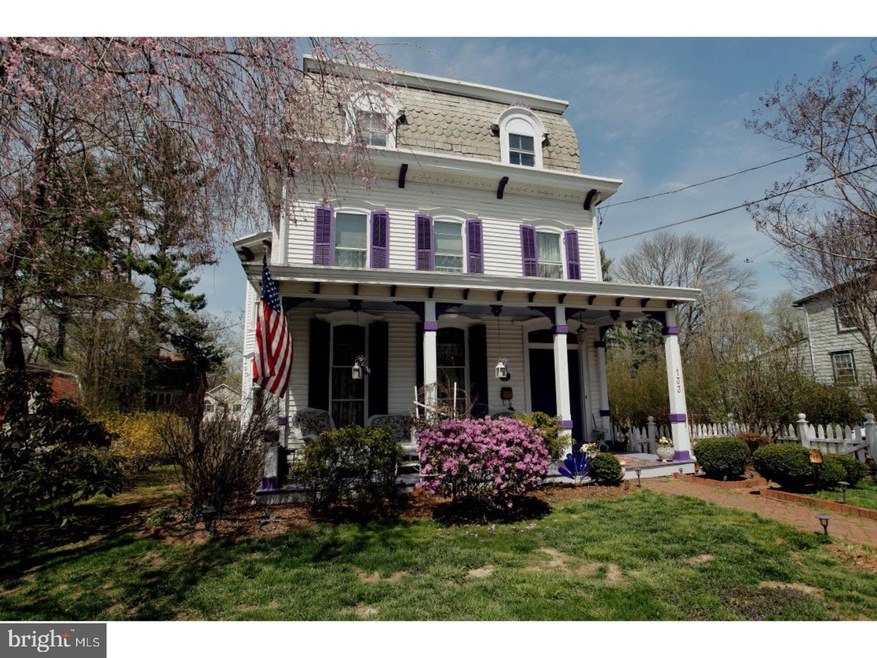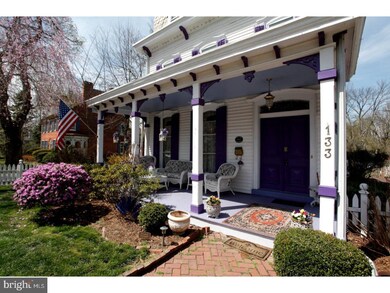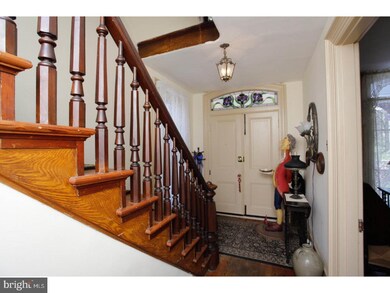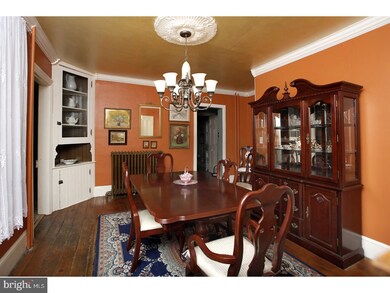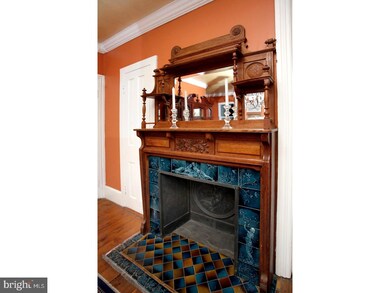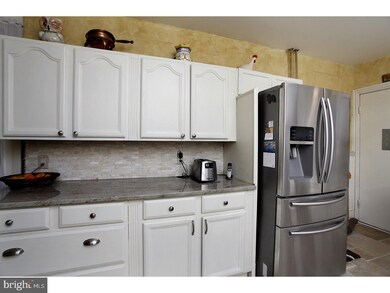
133 W Maple Ave Langhorne, PA 19047
Middletown Township NeighborhoodEstimated Value: $616,000 - $720,354
Highlights
- Colonial Architecture
- Wood Flooring
- No HOA
- Deck
- 1 Fireplace
- Porch
About This Home
As of May 2018Motivated !!!Magnificent Victorian Historic Home! Located in the Borough of Langhorne, build in 1821! ". Pine's Purple Shutters," windows w/ original glass & original shutters! Many original features throughout home w/ modern updates that make this house unique! Charming front porch with picket fence located on Maple Ave. Walk to local coffee shops, famous Langhorne Hotel Tavern and local parks. Historic Road in Bucks County. Nice driveway can fit 6 cars. Stately original double entry wood doors lead into a welcoming foyer with gorgoeous staircase. Hardwood pumpkin floors. Elegant formal dining room with fireplace. Gracious size formal dining room includes a hidden back staircase to upstairs. Convenient side entry mud-room great for boots, umbrellas, schoolbags. . Remodeled first floor powder room w/ updated washer/dryer. Newly updated kitchen, quaint ivory cabinets, heated ceramic tile floors, stainless steel appliances. sun room off kitchen with access to serene yard that features beautiful landscaping, generous size patio, exquisite pond, gazebo and shed for storage. Second floor includes 3 large bedrooms with 2 fully updated bathrooms, ceramic tile stall shower, jacuzzi oversized tub, unique vanities. Third floor additional bedroom and 5th room or study.Gas baseboard heat. Located within mins of I95, Route-1, PA Turnpike, train station to Philadelphia or NYC. Award Winning Neshaminy Schools.
Home Details
Home Type
- Single Family
Est. Annual Taxes
- $6,844
Year Built
- Built in 1857
Lot Details
- 0.34 Acre Lot
- Lot Dimensions are 73x200
- Level Lot
- Property is in good condition
- Property is zoned R2
Home Design
- Colonial Architecture
- Shingle Roof
- Slate Roof
- Wood Siding
- Vinyl Siding
Interior Spaces
- 3,370 Sq Ft Home
- Property has 3 Levels
- Ceiling height of 9 feet or more
- 1 Fireplace
- Family Room
- Living Room
- Dining Room
Kitchen
- Eat-In Kitchen
- Self-Cleaning Oven
- Built-In Microwave
- Dishwasher
- Disposal
Flooring
- Wood
- Tile or Brick
Bedrooms and Bathrooms
- 5 Bedrooms
- En-Suite Primary Bedroom
- En-Suite Bathroom
- 2.5 Bathrooms
- Walk-in Shower
Laundry
- Laundry Room
- Laundry on main level
Unfinished Basement
- Basement Fills Entire Space Under The House
- Exterior Basement Entry
Parking
- 3 Open Parking Spaces
- 3 Parking Spaces
- Driveway
- On-Street Parking
Outdoor Features
- Deck
- Shed
- Porch
Schools
- Neshaminy High School
Utilities
- Cooling System Mounted In Outer Wall Opening
- Heating System Uses Gas
- Hot Water Heating System
- 100 Amp Service
- Natural Gas Water Heater
- Cable TV Available
Community Details
- No Home Owners Association
- Langhorne Manor Subdivision
Listing and Financial Details
- Tax Lot 028
- Assessor Parcel Number 18-004-028
Ownership History
Purchase Details
Home Financials for this Owner
Home Financials are based on the most recent Mortgage that was taken out on this home.Purchase Details
Home Financials for this Owner
Home Financials are based on the most recent Mortgage that was taken out on this home.Purchase Details
Similar Homes in Langhorne, PA
Home Values in the Area
Average Home Value in this Area
Purchase History
| Date | Buyer | Sale Price | Title Company |
|---|---|---|---|
| Lund Dorthy Freya | $395,000 | J & T Abstract Inc | |
| Pine Mary D | -- | -- |
Mortgage History
| Date | Status | Borrower | Loan Amount |
|---|---|---|---|
| Open | Ziegler Lund Dorothy Freya | $325,000 | |
| Closed | Lund Dorthy Freya | $316,000 | |
| Previous Owner | Golembiowski Robert | $408,974 | |
| Previous Owner | Golembiowski Robert | $408,600 | |
| Previous Owner | Golembiowski Robert | $58,000 | |
| Previous Owner | Golembiowski Robert | $35,000 | |
| Previous Owner | Golembiowski Robert | $345,000 | |
| Previous Owner | Golembiowski Robert | $300,700 |
Property History
| Date | Event | Price | Change | Sq Ft Price |
|---|---|---|---|---|
| 05/18/2018 05/18/18 | Sold | $395,000 | -1.2% | $117 / Sq Ft |
| 03/13/2018 03/13/18 | Pending | -- | -- | -- |
| 02/21/2018 02/21/18 | Price Changed | $399,900 | -2.2% | $119 / Sq Ft |
| 09/30/2017 09/30/17 | For Sale | $409,000 | -- | $121 / Sq Ft |
Tax History Compared to Growth
Tax History
| Year | Tax Paid | Tax Assessment Tax Assessment Total Assessment is a certain percentage of the fair market value that is determined by local assessors to be the total taxable value of land and additions on the property. | Land | Improvement |
|---|---|---|---|---|
| 2024 | $7,480 | $34,490 | $8,880 | $25,610 |
| 2023 | $7,411 | $34,490 | $8,880 | $25,610 |
| 2022 | $7,217 | $34,490 | $8,880 | $25,610 |
| 2021 | $7,217 | $34,490 | $8,880 | $25,610 |
| 2020 | $7,131 | $34,490 | $8,880 | $25,610 |
| 2019 | $6,972 | $34,490 | $8,880 | $25,610 |
| 2018 | $6,844 | $34,490 | $8,880 | $25,610 |
| 2017 | $6,189 | $32,000 | $8,880 | $23,120 |
| 2016 | $6,189 | $32,000 | $8,880 | $23,120 |
| 2015 | -- | $32,000 | $8,880 | $23,120 |
| 2014 | -- | $32,000 | $8,880 | $23,120 |
Agents Affiliated with this Home
-
John Mish

Seller's Agent in 2018
John Mish
Mish Realty LLC
(215) 208-2685
8 in this area
100 Total Sales
-
Judy Mish

Seller Co-Listing Agent in 2018
Judy Mish
Mish Realty LLC
(215) 364-2248
5 in this area
139 Total Sales
-
Sean Conroy

Buyer's Agent in 2018
Sean Conroy
KW Empower
(215) 479-3021
1 in this area
105 Total Sales
Map
Source: Bright MLS
MLS Number: 1001257195
APN: 18-004-028
- 209 N Bellevue Ave
- 225 Flowers Ave
- 171 Golf Club Dr
- 0 Highland Ave E Unit PABU2082086
- 0 Highland Ave E Unit PABU2079784
- 174 E Highland Ave
- 209 Farleigh Ct
- 105 W Highland Ave
- 46 Fairway Dr
- 565 Hulmeville Rd
- 707 S Pine St
- 107 Fairway Dr
- 4 E Fairview Ave
- 207 Old Mill Dr
- 414 Saint James Ct
- 1005 Jeffrey Ln
- 1237 Arbutus Ave
- 759 Avenue F
- 613 Bellflower Rd Unit V251
- 56 W Lincoln Hwy
- 133 W Maple Ave
- 127 W Maple Ave
- 123 W Maple Ave
- 139 W Maple Ave
- 119 W Maple Ave
- 119 W Maple Ave Unit 2
- 119 W Maple Ave
- 135 W Maple Ave
- 134 W Maple Ave
- 128 W Maple Ave
- 124 W Maple Ave
- 120 W Maple Ave
- 144 W Maple Ave
- 109 W Maple Ave
- 151 W Maple Ave
- 126 N Bellevue Ave
- 116 N Bellevue Ave Unit 202
- 116 N Bellevue Ave Unit 303
- 116 N Bellevue Ave Unit 2ND FL
- 116 N Bellevue Ave Unit 3RD FL
