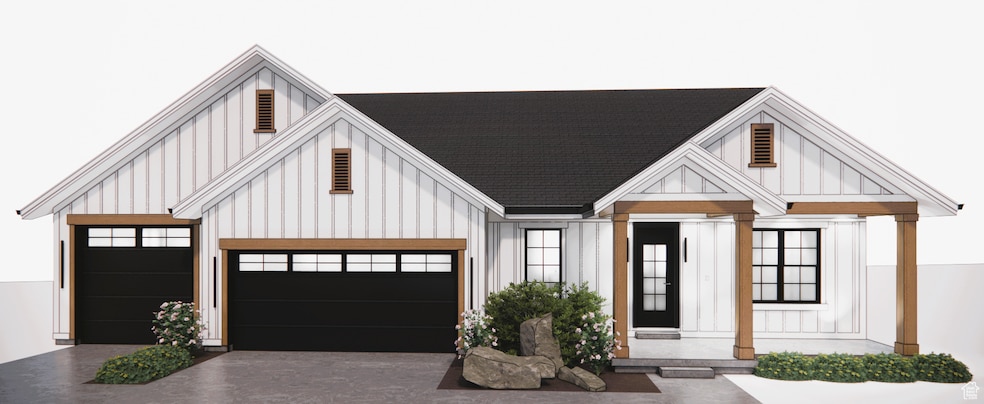
133 W Marigold Cir Stansbury Park, UT 84074
Estimated payment $4,748/month
Highlights
- New Construction
- Rambler Architecture
- Den
- Vaulted Ceiling
- Main Floor Primary Bedroom
- Covered patio or porch
About This Home
Chestnut Plan Thoughtfully Designed & Fully Finished This beautifully designed Chestnut plan offers functional living with high-end finishes throughout. The main floor features a spacious primary suite complete with its own laundry, a large open kitchen perfect for entertaining, and direct access to a covered patio-ideal for indoor/outdoor living. A second main-level room offers flexibility as a bedroom or home office. The fully finished basement includes a large family room, three additional bedrooms, two full bathrooms, and a huge cold storage room. You'll also love the oversized laundry room with built-in storage, perfect for keeping everything organized. This home is the perfect combination of comfort, space, and convenience-don't miss it!
Home Details
Home Type
- Single Family
Est. Annual Taxes
- $3,026
Year Built
- Built in 2025 | New Construction
Lot Details
- 0.31 Acre Lot
- Cul-De-Sac
- Landscaped
- Property is zoned Single-Family
HOA Fees
- $30 Monthly HOA Fees
Parking
- 4 Car Attached Garage
- 7 Open Parking Spaces
Home Design
- Rambler Architecture
- Stucco
Interior Spaces
- 3,328 Sq Ft Home
- 2-Story Property
- Vaulted Ceiling
- Triple Pane Windows
- Sliding Doors
- Den
- Carpet
- Basement Fills Entire Space Under The House
Kitchen
- Gas Oven
- Gas Range
- Disposal
Bedrooms and Bathrooms
- 5 Bedrooms | 2 Main Level Bedrooms
- Primary Bedroom on Main
- Walk-In Closet
- 4 Full Bathrooms
- Bathtub With Separate Shower Stall
Schools
- Rose Springs Elementary School
- Clarke N Johnsen Middle School
- Stansbury High School
Additional Features
- Covered patio or porch
- Forced Air Heating and Cooling System
Listing and Financial Details
- Assessor Parcel Number 23-012-0-0311
Community Details
Overview
- Association fees include ground maintenance
- Redrock HOA, Phone Number (801) 706-6968
- Maplewood Lane Subdivision
Recreation
- Community Playground
Map
Home Values in the Area
Average Home Value in this Area
Tax History
| Year | Tax Paid | Tax Assessment Tax Assessment Total Assessment is a certain percentage of the fair market value that is determined by local assessors to be the total taxable value of land and additions on the property. | Land | Improvement |
|---|---|---|---|---|
| 2024 | $3,026 | $194,400 | $194,400 | $0 |
| 2023 | $3,026 | $0 | $0 | $0 |
Property History
| Date | Event | Price | Change | Sq Ft Price |
|---|---|---|---|---|
| 05/22/2025 05/22/25 | For Sale | $798,000 | -- | $240 / Sq Ft |
Purchase History
| Date | Type | Sale Price | Title Company |
|---|---|---|---|
| Warranty Deed | -- | First American Title Insurance | |
| Warranty Deed | -- | First American Title Insurance |
Mortgage History
| Date | Status | Loan Amount | Loan Type |
|---|---|---|---|
| Open | $192,705 | New Conventional | |
| Closed | $192,705 | New Conventional |
Similar Homes in the area
Source: UtahRealEstate.com
MLS Number: 2086851
APN: 23-012-0-0311
- 147 W Marigold Cir Unit 310
- 133 W Marigold Cir Unit 311
- 138 W Morning Glory Cir
- 143 W Morning Glory Cir Unit 305
- 5672 Ketch Ln
- 5689 Helm Ln
- 5451 Heather Way
- 5498 Scarsborough Way
- 5351 Ponderosa Ln
- 81 Merion Dr
- 82 Shamrock Ln
- 293 W Ann Cir
- 5472 Ardennes Way
- 5503 Geneva Way
- 5257 Roma Ln
- 178 Heidelberg Place
- 122 Stern Ct Unit 25
- 193 Interlochen Ln
- 5943 Genoa Ln
- 665 Country Club Dr
