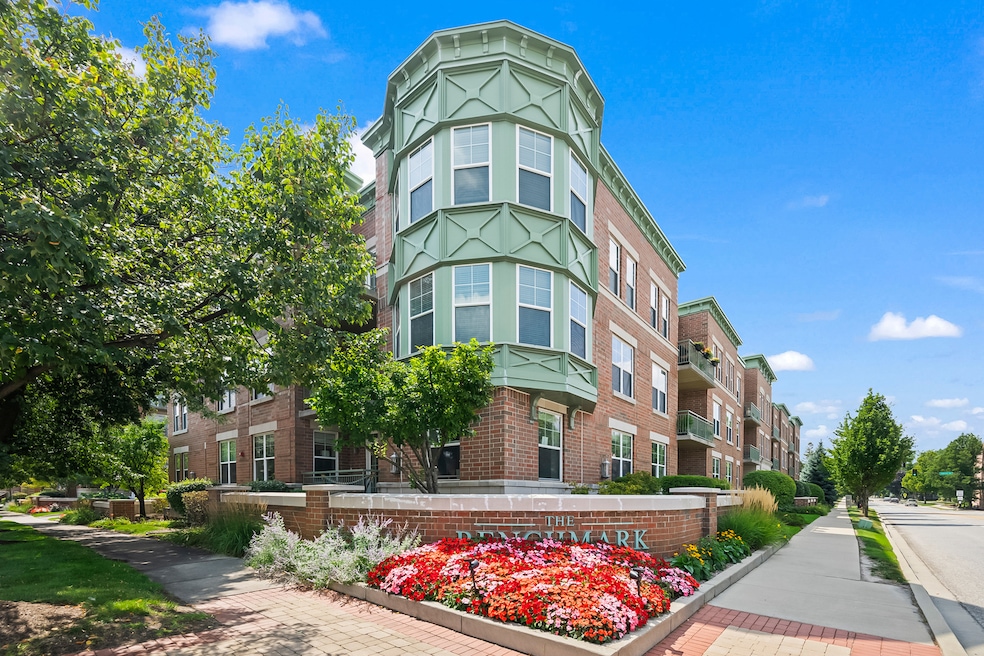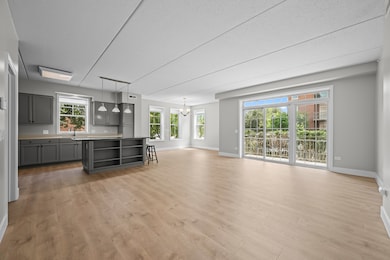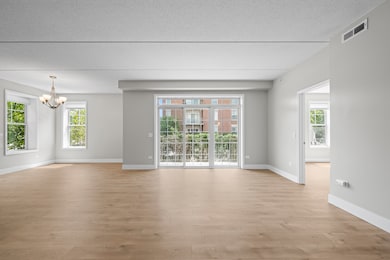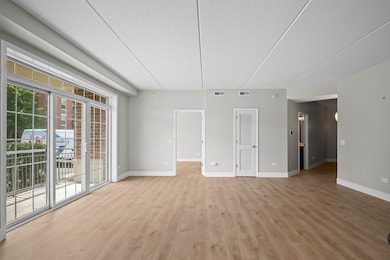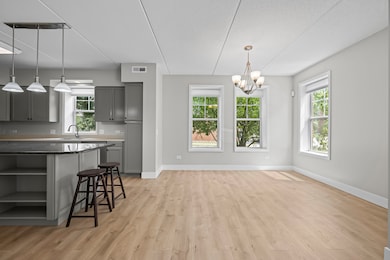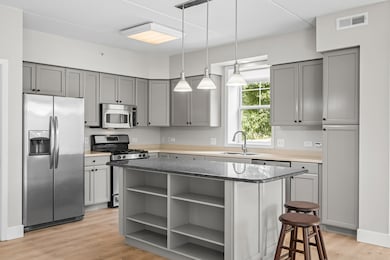133 W Palatine Rd Unit 107A Palatine, IL 60067
Downtown Palatine NeighborhoodEstimated payment $3,316/month
Highlights
- Stainless Steel Appliances
- Living Room
- Laundry Room
- Plum Grove Jr High School Rated A-
- Resident Manager or Management On Site
- 1-minute walk to Towne Square
About This Home
Rarely available first floor unit in prestigious Benchmark of Palatine! Directly across from Towne Square Park and just two blocks from the Palatine Train Station - restaurants and shops are right out the door. This corner unit offers a magnificent open floor plan featuring a spacious living area and a large center-island kitchen with stainless steel appliances. The large primary bedroom offers a walk-in-closet and a private master bath with separate tub and easy-access walk-in shower. The second bedroom is also generously sized. Convenient in-unit laundry room. Check it out. This special property won't last long!
Property Details
Home Type
- Condominium
Est. Annual Taxes
- $7,625
Year Built
- Built in 2005
HOA Fees
- $588 Monthly HOA Fees
Parking
- 1 Car Garage
- Driveway
- Parking Included in Price
Home Design
- Entry on the 1st floor
- Brick Exterior Construction
- Concrete Perimeter Foundation
Interior Spaces
- 1,500 Sq Ft Home
- 1-Story Property
- Sliding Doors
- Entrance Foyer
- Family Room
- Living Room
- Combination Kitchen and Dining Room
- Storage
- Vinyl Flooring
Kitchen
- Range
- Microwave
- Dishwasher
- Stainless Steel Appliances
- Disposal
Bedrooms and Bathrooms
- 2 Bedrooms
- 2 Potential Bedrooms
- 2 Full Bathrooms
Laundry
- Laundry Room
- Dryer
- Washer
- Sink Near Laundry
Schools
- Stuart R Paddock Elementary Scho
- Walter R Sundling Middle School
- Wm Fremd High School
Utilities
- Central Air
- Heating System Uses Natural Gas
- Lake Michigan Water
Community Details
Overview
- Association fees include heat, water, gas, insurance, exterior maintenance, lawn care, scavenger, snow removal
- 36 Units
- Maria Hogan Association, Phone Number (847) 777-7074
- Benchmark Subdivision
- Property managed by First Service Residential
Amenities
- Community Storage Space
- Elevator
Pet Policy
- Dogs and Cats Allowed
Security
- Resident Manager or Management On Site
Map
Home Values in the Area
Average Home Value in this Area
Tax History
| Year | Tax Paid | Tax Assessment Tax Assessment Total Assessment is a certain percentage of the fair market value that is determined by local assessors to be the total taxable value of land and additions on the property. | Land | Improvement |
|---|---|---|---|---|
| 2024 | $7,625 | $29,071 | $554 | $28,517 |
| 2023 | $7,346 | $29,071 | $554 | $28,517 |
| 2022 | $7,346 | $29,071 | $554 | $28,517 |
| 2021 | $7,627 | $26,814 | $323 | $26,491 |
| 2020 | $7,586 | $26,814 | $323 | $26,491 |
| 2019 | $7,574 | $29,840 | $323 | $29,517 |
| 2018 | $6,649 | $24,831 | $300 | $24,531 |
| 2017 | $6,542 | $24,831 | $300 | $24,531 |
| 2016 | $6,333 | $24,831 | $300 | $24,531 |
| 2015 | $4,754 | $18,095 | $277 | $17,818 |
| 2014 | $4,713 | $18,095 | $277 | $17,818 |
| 2013 | $4,574 | $18,095 | $277 | $17,818 |
Property History
| Date | Event | Price | List to Sale | Price per Sq Ft |
|---|---|---|---|---|
| 10/31/2025 10/31/25 | Price Changed | $399,000 | -3.9% | $266 / Sq Ft |
| 09/25/2025 09/25/25 | Price Changed | $415,000 | -2.4% | $277 / Sq Ft |
| 08/16/2025 08/16/25 | For Sale | $425,000 | -- | $283 / Sq Ft |
Purchase History
| Date | Type | Sale Price | Title Company |
|---|---|---|---|
| Interfamily Deed Transfer | -- | Prism Title | |
| Warranty Deed | $338,000 | Attorneys Title Guaranty Fun |
Mortgage History
| Date | Status | Loan Amount | Loan Type |
|---|---|---|---|
| Open | $237,000 | New Conventional | |
| Closed | $275,120 | Fannie Mae Freddie Mac |
Source: Midwest Real Estate Data (MRED)
MLS Number: 12447123
APN: 02-22-202-014-1043
- 133 W Palatine Rd Unit 108A
- 190 W Johnson St Unit 303
- 315 Johnson St
- 50 S Greeley St Unit 204
- 87 W Station St
- 24 W Station St Unit 403W
- 2 E Slade St
- 3 E Slade St
- 125 N Rose St Unit E
- 104 N Plum Grove Rd Unit 400
- 123 N Cedar St
- 118 N Cedar St
- 235 N Smith St Unit 412
- 241 N Brockway St
- 390 W Mahogany Ct Unit 606
- 115 W Helen Rd
- 429 W Kenilworth Ave
- Lot 1 W Wilson St
- 480 W Wood St Unit 3
- 440 W Mahogany Ct Unit 203
- 229 W Johnson St Unit 2B
- 50 N Plum Grove Rd Unit 501E
- 116 W Wood St
- 116 W Wood St
- 413 W Palatine Rd
- 211 N Bothwell St Unit 1A
- 244 N Smith St Unit G5
- 304 N Carter St Unit 104
- 332 N Smith St Unit 1
- 317 S Plum Grove Rd Unit 5
- 440 W Mahogany Ct Unit 604
- 337 N Carter St Unit 202
- 566 W Bridge View Ct
- 241 E Palatine Rd Unit 201
- 441 N Eric Dr Unit 3A
- 102 S Ashland Ave
- 400 N Cambridge Dr Unit 400
- 525 N Quentin Rd Unit 104
- 525 N Quentin Rd Unit 116
- 525 N Quentin Rd Unit 404
