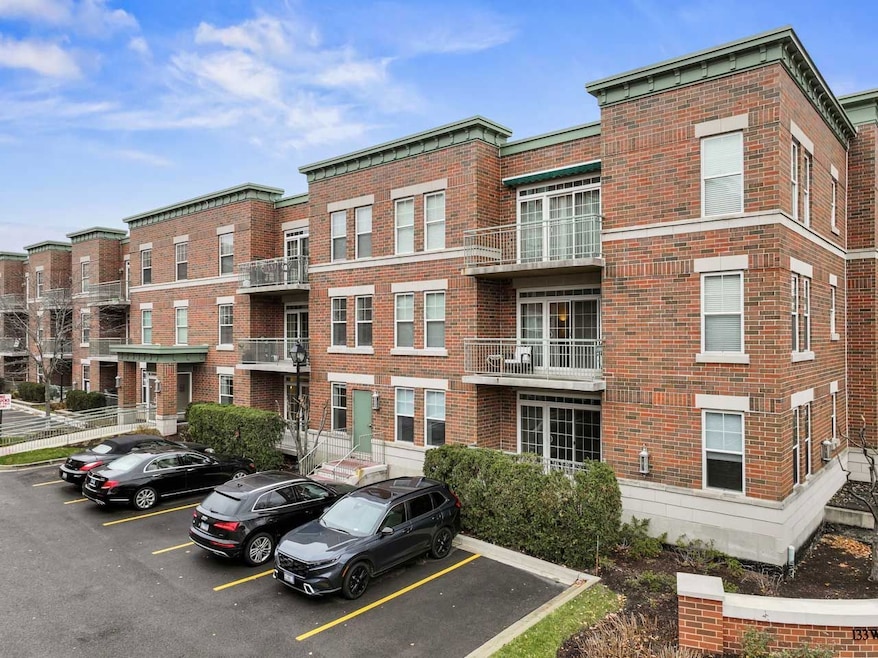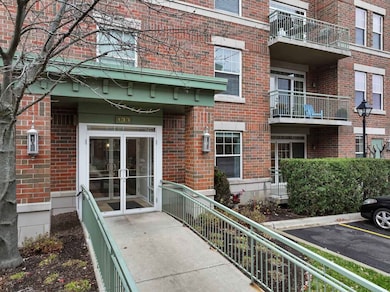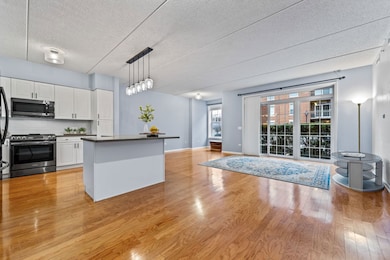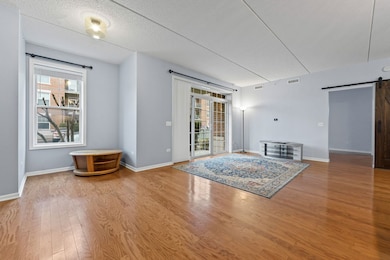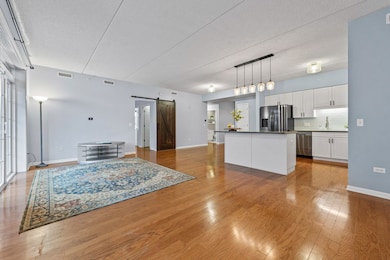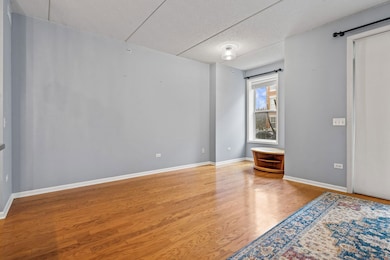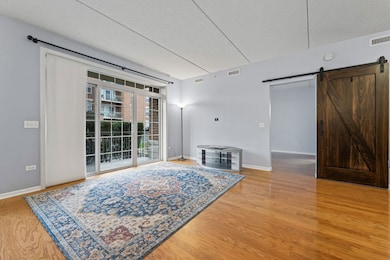133 W Palatine Rd Unit 108A Palatine, IL 60067
Downtown Palatine NeighborhoodEstimated payment $2,374/month
Highlights
- Lock-and-Leave Community
- Property is near a park
- Main Floor Bedroom
- Plum Grove Jr High School Rated A-
- Wood Flooring
- 1-minute walk to Towne Square
About This Home
Highly desirable Benchmark building in the heart of Downtown Palatine! This beautifully updated 1 bed / 1.1 bath condo offers an open-concept floor plan with a stylish upgraded kitchen featuring a custom tile backsplash, large center island, and newer stainless-steel appliances (2022). Enjoy real hardwood floors throughout, 9 ft. ceilings, and a spacious living area that opens to a private balcony. The primary suite includes a custom sliding barn door, a private full bath, and a generous walk-in closet. Additional highlights include in-unit laundry, smart thermostat, and a new A/C (2019). Assessments include heat, gas, water, heated indoor garage parking, and a private storage unit. Exceptional location-just steps to the Palatine Metra, restaurants, shopping, parks, and year-round community events including parades, festivals, and fireworks. Close to the Palatine Park District, library, community center with pool, and convenient access to Hwy 53/90. Move-in ready and perfectly situated-don't miss this outstanding opportunity in one of Palatine's most sought-after buildings!
Property Details
Home Type
- Condominium
Est. Annual Taxes
- $4,523
Year Built
- Built in 2005
HOA Fees
- $413 Monthly HOA Fees
Parking
- 1 Car Garage
- Parking Included in Price
Home Design
- Entry on the 1st floor
- Brick Exterior Construction
- Concrete Perimeter Foundation
Interior Spaces
- 1,138 Sq Ft Home
- 3-Story Property
- Ceiling Fan
- Family Room
- Combination Dining and Living Room
- Storage
- Wood Flooring
Kitchen
- Range
- Microwave
- Dishwasher
Bedrooms and Bathrooms
- 1 Bedroom
- 1 Potential Bedroom
- Main Floor Bedroom
- Walk-In Closet
- Bathroom on Main Level
Laundry
- Laundry Room
- Dryer
- Washer
Accessible Home Design
- Wheelchair Access
- Accessibility Features
- No Interior Steps
Schools
- Stuart R Paddock Elementary Scho
- Plum Grove Middle School
- Wm Fremd High School
Utilities
- Forced Air Heating and Cooling System
- Heating System Uses Natural Gas
- Radiant Heating System
- Lake Michigan Water
- Cable TV Available
Additional Features
- Balcony
- Property is near a park
Listing and Financial Details
- Senior Tax Exemptions
- Homeowner Tax Exemptions
Community Details
Overview
- Association fees include heat, water, gas, parking, insurance, exterior maintenance, lawn care, scavenger, snow removal
- 36 Units
- Manager Association, Phone Number (847) 806-6121
- Low-Rise Condominium
- Benchmark Subdivision
- Property managed by PSI Management
- Lock-and-Leave Community
- Community features wheelchair access
Amenities
- Common Area
- Elevator
- Community Storage Space
Pet Policy
- Pets up to 30 lbs
- Limit on the number of pets
- Pet Size Limit
- Dogs and Cats Allowed
Security
- Resident Manager or Management On Site
Map
Home Values in the Area
Average Home Value in this Area
Tax History
| Year | Tax Paid | Tax Assessment Tax Assessment Total Assessment is a certain percentage of the fair market value that is determined by local assessors to be the total taxable value of land and additions on the property. | Land | Improvement |
|---|---|---|---|---|
| 2024 | $6,051 | $20,439 | $390 | $20,049 |
| 2023 | $5,854 | $20,439 | $390 | $20,049 |
| 2022 | $5,854 | $20,439 | $390 | $20,049 |
| 2021 | $5,041 | $18,852 | $227 | $18,625 |
| 2020 | $5,039 | $18,852 | $227 | $18,625 |
| 2019 | $5,033 | $20,979 | $227 | $20,752 |
| 2018 | $5,425 | $17,458 | $211 | $17,247 |
| 2017 | $4,294 | $17,458 | $211 | $17,247 |
| 2016 | $4,242 | $17,458 | $211 | $17,247 |
| 2015 | $3,103 | $12,721 | $194 | $12,527 |
| 2014 | $3,082 | $12,721 | $194 | $12,527 |
| 2013 | -- | $12,721 | $194 | $12,527 |
Property History
| Date | Event | Price | List to Sale | Price per Sq Ft | Prior Sale |
|---|---|---|---|---|---|
| 11/21/2025 11/21/25 | For Sale | $299,900 | +30.4% | $264 / Sq Ft | |
| 12/22/2021 12/22/21 | Sold | $230,000 | -8.0% | $202 / Sq Ft | View Prior Sale |
| 12/03/2021 12/03/21 | Pending | -- | -- | -- | |
| 09/01/2021 09/01/21 | For Sale | $250,000 | +31.9% | $220 / Sq Ft | |
| 06/12/2015 06/12/15 | Sold | $189,500 | 0.0% | $167 / Sq Ft | View Prior Sale |
| 06/01/2015 06/01/15 | Off Market | $189,500 | -- | -- | |
| 05/09/2015 05/09/15 | Pending | -- | -- | -- | |
| 03/17/2015 03/17/15 | Price Changed | $200,000 | -2.4% | $176 / Sq Ft | |
| 01/29/2015 01/29/15 | Price Changed | $205,000 | -2.4% | $180 / Sq Ft | |
| 11/21/2014 11/21/14 | For Sale | $210,000 | -- | $185 / Sq Ft |
Purchase History
| Date | Type | Sale Price | Title Company |
|---|---|---|---|
| Warranty Deed | $230,000 | -- | |
| Warranty Deed | $230,000 | -- | |
| Interfamily Deed Transfer | -- | First American Title | |
| Warranty Deed | $215,000 | Executive Land Title | |
| Warranty Deed | $189,500 | Attorney | |
| Warranty Deed | $247,500 | -- |
Mortgage History
| Date | Status | Loan Amount | Loan Type |
|---|---|---|---|
| Previous Owner | $192,252 | New Conventional | |
| Previous Owner | $204,250 | New Conventional | |
| Previous Owner | $151,600 | Adjustable Rate Mortgage/ARM | |
| Previous Owner | $197,678 | Fannie Mae Freddie Mac |
Source: Midwest Real Estate Data (MRED)
MLS Number: 12522117
APN: 02-22-202-014-1044
- 133 W Palatine Rd Unit 107A
- 190 W Johnson St Unit 303
- 315 Johnson St
- 50 S Greeley St Unit 204
- 87 W Station St
- 24 W Station St Unit 403W
- 2 E Slade St
- 3 E Slade St
- 4 E Slade St
- 125 N Rose St Unit E
- 104 N Plum Grove Rd Unit 400
- 123 N Cedar St
- 118 N Cedar St
- 111 E Palatine Rd
- 235 N Smith St Unit 412
- 241 N Brockway St
- 122 W Helen Rd
- 390 W Mahogany Ct Unit 606
- 115 W Helen Rd
- 429 W Kenilworth Ave
- 229 W Johnson St Unit 2B
- 116 W Wood St
- 116 W Wood St
- 340 W Johnson St Unit . 2
- 413 W Palatine Rd
- 211 N Bothwell St Unit 1A
- 244 N Smith St Unit G5
- 455 W Wood St Unit 212
- 332 N Smith St Unit 1
- 317 S Plum Grove Rd Unit 5
- 418 S Rose St
- 441 N Eric Dr Unit 3A
- 709 W Glencoe Rd
- 73 W Illinois Ave
- 400 N Cambridge Dr Unit 400
- 404 W Hamilton Dr Unit 202
- 525 N Quentin Rd Unit 104
- 525 N Quentin Rd Unit 116
- 525 N Quentin Rd Unit 404
- 525 N Quentin Rd Unit 304
