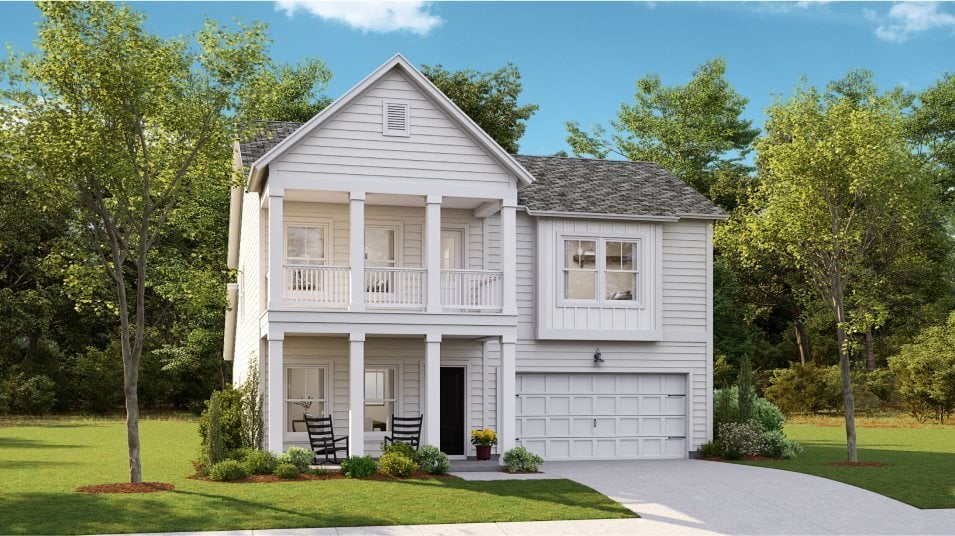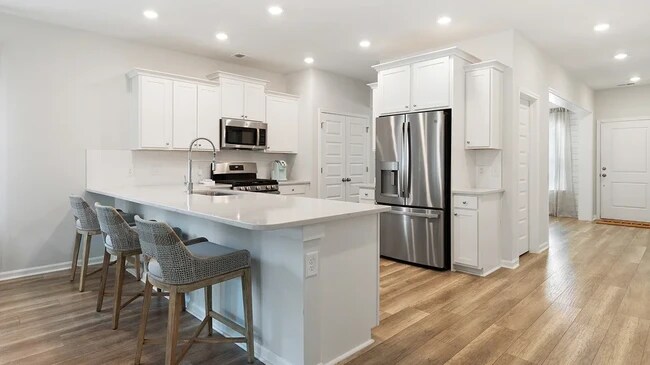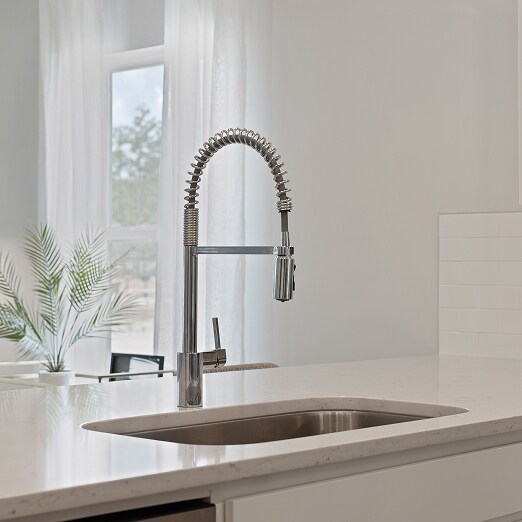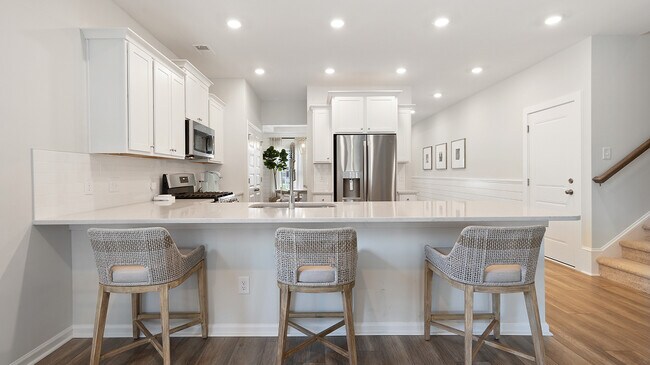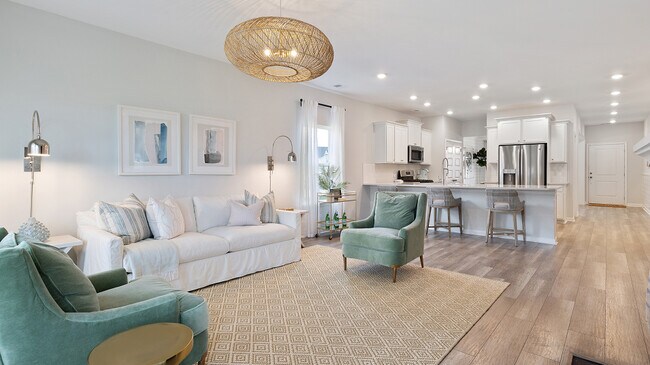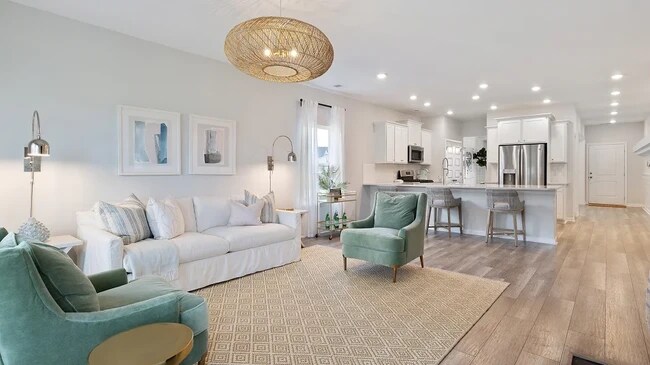
Verified badge confirms data from builder
133 Weyview Gardens Pooler, GA 31322
Westbrook Retreat at Savannah Quarters - Savannah Quarters - Arbor Collection 50sEstimated payment $2,919/month
Total Views
3,527
5
Beds
3.5
Baths
2,471
Sq Ft
$163
Price per Sq Ft
Highlights
- Golf Course Community
- New Construction
- Community Lake
- Fitness Center
- Gated Community
- 1-minute walk to Easthaven Park
About This Home
This spacious two-story home features a formal dining room and an open concept living area for easy everyday living on the first floor. Also on the first floor is the owner’s suite, situated away from the rest of the bedrooms for maximum privacy. Upstairs are four bedrooms, including a spacious guest suite that can be turned into another common area.
Home Details
Home Type
- Single Family
HOA Fees
- $401 Monthly HOA Fees
Parking
- 2 Car Garage
Taxes
- Special Tax
Home Design
- New Construction
Interior Spaces
- 2-Story Property
- Family Room
- Living Room
- Dining Room
Bedrooms and Bathrooms
- 5 Bedrooms
Community Details
Overview
- Community Lake
- Pond in Community
Amenities
- Picnic Area
- Clubhouse
- Planned Social Activities
Recreation
- Golf Course Community
- Tennis Courts
- Pickleball Courts
- Community Playground
- Fitness Center
- Lap or Exercise Community Pool
- Splash Pad
- Park
- Dog Park
- Trails
Security
- Security Service
- Gated Community
Matterport 3D Tour
Map
Other Move In Ready Homes in Westbrook Retreat at Savannah Quarters - Savannah Quarters - Arbor Collection 50s
About the Builder
Since 1954, Lennar has built over one million new homes for families across America. They build in some of the nation’s most popular cities, and their communities cater to all lifestyles and family dynamics, whether you are a first-time or move-up buyer, multigenerational family, or Active Adult.
Nearby Homes
- 631 Blue Moon Crossing
- 112 Jepson Way
- 136 Jepson Way
- 130 Binscombe Ln
- 1013 Easthaven Blvd
- 137 Binscombe Ln
- 123 Binscombe Ln
- 619 Blue Moon Crossing
- 734 Blue Moon Crossing
- 127 Binscombe Ln
- 138 Binscombe Ln
- Harmony
- 11 Canal Bank Rd
- 1001 Easthaven Blvd
- 141 Tupelo St
- 109 Windrush Pines
- 141 Jepson Way
- 145 Kraft Kove
- 80 Woodford Reserve Dr
- 81 Woodford Reserve Dr
