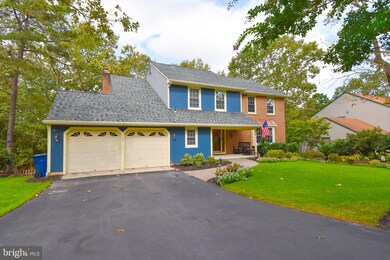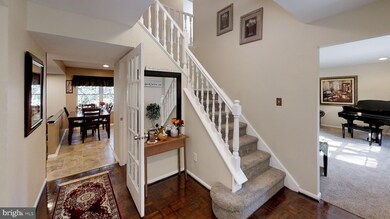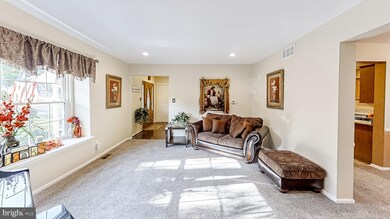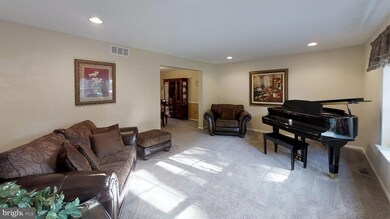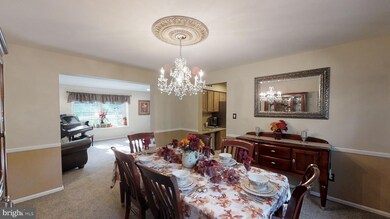
133 William Feather Dr Voorhees, NJ 08043
Voorhees Township NeighborhoodEstimated Value: $722,000 - $750,000
Highlights
- Beach
- Pier or Dock
- Community Lake
- Signal Hill School Rated A
- Colonial Architecture
- Deck
About This Home
As of January 2020*** PRICE UPDATE ** 1 Year HOME WARRANTY included with purchase!*** Located in the highly desirable and amenity-rich Sturbridge Lakes community of Voorhees, you do not want to miss this one! Boasting 6 bedrooms (2 in the fully-finished basement) and 3.5 baths with a 2-car garage, this beautifully landscaped, expansive home offers comfort and added peace-of-mind. Updates and safety features made by the current homeowners include a newer two-zone HVAC unit, newer double-hung windows, a newer roof, gutter guards and a keyless entry accompanied by an operating alarm system with cameras. Ready to be enjoyed by your family for the holidays and fall/winter festivities, this home's first floor is open and welcoming for easy entertaining. Wait until you see the laundry room! It has all the space you'll ever need for a growing family, sports gear or finding a place for storing all of your holiday decor. The updated kitchen is a great gathering space with room for a table and has all newer stainless steel appliances. As you head upstairs, you will notice the bedrooms all have ceiling fans, as well as ample closet space - the master bedroom has not one, but two walk-in closets! The remaining 2 bedrooms are located in the fully-finished basement with a full bathroom and access to the backyard. The possibilities are endless for this space -- in-law suite, an office, a home gym, playroom? You could have them all! Sturbridge Lakes offers amenities the whole family will enjoy - lakes, beaches, basketball and tennis courts, picnic areas, playgrounds and more! Convenient access to Philadelphia and the Jersey shore make this home a great place to make your home base.
Last Agent to Sell the Property
SERHANT. New Jersey LLC License #rs361363 Listed on: 09/30/2019

Home Details
Home Type
- Single Family
Est. Annual Taxes
- $12,592
Year Built
- Built in 1983 | Remodeled in 2014
Lot Details
- 0.31 Acre Lot
- Lot Dimensions are 90.0 x 150.0
- Sprinkler System
- Property is in very good condition
- Property is zoned RD2
HOA Fees
- $33 Monthly HOA Fees
Parking
- 2 Car Direct Access Garage
- 4 Open Parking Spaces
- Oversized Parking
- Parking Storage or Cabinetry
- Garage Door Opener
- Driveway
- On-Street Parking
- Off-Street Parking
Home Design
- Colonial Architecture
- Block Foundation
- Frame Construction
- Architectural Shingle Roof
- Active Radon Mitigation
Interior Spaces
- Property has 3 Levels
- Traditional Floor Plan
- Chair Railings
- Ceiling Fan
- Recessed Lighting
- 1 Fireplace
- Insulated Windows
- Window Treatments
- Window Screens
- Sliding Doors
- Insulated Doors
- Mud Room
- Entrance Foyer
- Family Room Off Kitchen
- Combination Kitchen and Living
- Formal Dining Room
- Den
- Efficiency Studio
Kitchen
- Breakfast Area or Nook
- Eat-In Kitchen
- Gas Oven or Range
- Built-In Microwave
- Extra Refrigerator or Freezer
- Dishwasher
- Stainless Steel Appliances
- Kitchen Island
- Upgraded Countertops
- Disposal
Flooring
- Wood
- Carpet
- Ceramic Tile
Bedrooms and Bathrooms
- En-Suite Primary Bedroom
- En-Suite Bathroom
- Walk-In Closet
- Bathtub with Shower
- Walk-in Shower
Laundry
- Laundry Room
- Laundry on main level
- Front Loading Dryer
- Front Loading Washer
Finished Basement
- Heated Basement
- Walk-Out Basement
- Interior and Exterior Basement Entry
- Basement Windows
Home Security
- Monitored
- Exterior Cameras
- Motion Detectors
- Storm Doors
- Carbon Monoxide Detectors
- Fire and Smoke Detector
- Fire Sprinkler System
- Flood Lights
Eco-Friendly Details
- Energy-Efficient Appliances
- Energy-Efficient Windows
Outdoor Features
- Deck
- Exterior Lighting
- Porch
Location
- Suburban Location
Schools
- Signal Hill Elementary School
- Voorhees Middle School
- Eastern High School
Utilities
- Forced Air Heating and Cooling System
- Vented Exhaust Fan
- 60 Gallon+ Water Heater
- No Septic System
Listing and Financial Details
- Home warranty included in the sale of the property
- Tax Lot 00014
- Assessor Parcel Number 34-00229 17-00014
Community Details
Overview
- Association fees include all ground fee, common area maintenance, recreation facility, road maintenance
- Sturbridge Lakes Association, Phone Number (856) 996-1663
- Built by Shannon
- Sturbridge Lakes Subdivision, Scarborough Floorplan
- Community Lake
Amenities
- Picnic Area
- Common Area
Recreation
- Pier or Dock
- Beach
- Tennis Courts
- Baseball Field
- Community Basketball Court
- Volleyball Courts
- Community Playground
Ownership History
Purchase Details
Home Financials for this Owner
Home Financials are based on the most recent Mortgage that was taken out on this home.Purchase Details
Purchase Details
Home Financials for this Owner
Home Financials are based on the most recent Mortgage that was taken out on this home.Similar Homes in the area
Home Values in the Area
Average Home Value in this Area
Purchase History
| Date | Buyer | Sale Price | Title Company |
|---|---|---|---|
| Mandia Joseph J | $392,000 | Turnkey Title Llc | |
| Novey Ripari Barbara | $350,000 | None Available | |
| Edwards James E | $196,000 | -- |
Mortgage History
| Date | Status | Borrower | Loan Amount |
|---|---|---|---|
| Previous Owner | Mandia Joseph J | $313,600 | |
| Previous Owner | Edwards James E | $168,000 | |
| Previous Owner | Edwards James E | $181,000 |
Property History
| Date | Event | Price | Change | Sq Ft Price |
|---|---|---|---|---|
| 01/22/2020 01/22/20 | Sold | $392,000 | +0.8% | $102 / Sq Ft |
| 12/06/2019 12/06/19 | Pending | -- | -- | -- |
| 11/25/2019 11/25/19 | Price Changed | $389,000 | -1.3% | $101 / Sq Ft |
| 10/25/2019 10/25/19 | Price Changed | $394,000 | -1.5% | $102 / Sq Ft |
| 10/11/2019 10/11/19 | Price Changed | $399,900 | -1.3% | $104 / Sq Ft |
| 10/05/2019 10/05/19 | Price Changed | $405,000 | -1.1% | $105 / Sq Ft |
| 09/30/2019 09/30/19 | For Sale | $409,500 | -- | $106 / Sq Ft |
Tax History Compared to Growth
Tax History
| Year | Tax Paid | Tax Assessment Tax Assessment Total Assessment is a certain percentage of the fair market value that is determined by local assessors to be the total taxable value of land and additions on the property. | Land | Improvement |
|---|---|---|---|---|
| 2024 | $13,476 | $319,100 | $72,900 | $246,200 |
| 2023 | $13,476 | $319,100 | $72,900 | $246,200 |
| 2022 | $13,204 | $319,100 | $72,900 | $246,200 |
| 2021 | $13,121 | $319,100 | $72,900 | $246,200 |
| 2020 | $13,051 | $319,100 | $72,900 | $246,200 |
| 2019 | $11,783 | $298,600 | $72,900 | $225,700 |
| 2018 | $11,705 | $298,600 | $72,900 | $225,700 |
| 2017 | $11,505 | $298,600 | $72,900 | $225,700 |
| 2016 | $10,977 | $298,600 | $72,900 | $225,700 |
| 2015 | $11,192 | $298,600 | $72,900 | $225,700 |
| 2014 | $11,051 | $298,600 | $72,900 | $225,700 |
Agents Affiliated with this Home
-
Michael Radie

Seller's Agent in 2020
Michael Radie
SERHANT. New Jersey LLC
(856) 558-3464
95 Total Sales
-
Pam Engle

Buyer's Agent in 2020
Pam Engle
Coldwell Banker Realty
(609) 332-7513
2 in this area
39 Total Sales
Map
Source: Bright MLS
MLS Number: NJCD377384
APN: 34-00229-17-00014
- 30 Chatham Dr
- 14 Chadwick Dr
- 21 Signal Hill Dr
- 25 Signal Hill Dr
- 100 Forrest Hills Dr
- 25 Forrest Hills Dr
- 23 Forrest Hills Dr
- 20 Edelweiss Ct
- 104 Paradise Dr
- 34 Gainsboro Dr
- 0 Cardinal Ln
- 214 Route 73 N
- 1304 Champlain Dr
- 1704 Saratoga Ct
- 13 Elena Ct
- 34 Ravenna Dr
- 39 Ravenna Dr
- 18 Genova Dr
- 224 Poplar Ave
- 8 Chipley Run
- 133 William Feather Dr
- 131 William Feather Dr
- 135 William Feather Dr
- 10 Chatham Dr
- 12 Chatham Dr
- 129 William Feather Dr
- 137 William Feather Dr
- 8 Chatham Dr
- 1 Tenby Chase Dr
- 6 Chatham Dr
- 134 William Feather Dr
- 127 William Feather Dr
- 139 William Feather Dr
- 9 Sherwood Ln
- 3 Tenby Chase Dr
- 130 William Feather Dr
- 136 William Feather Dr
- 7 Sherwood Ln
- 4 Chatham Dr
- 13 Chatham Dr

