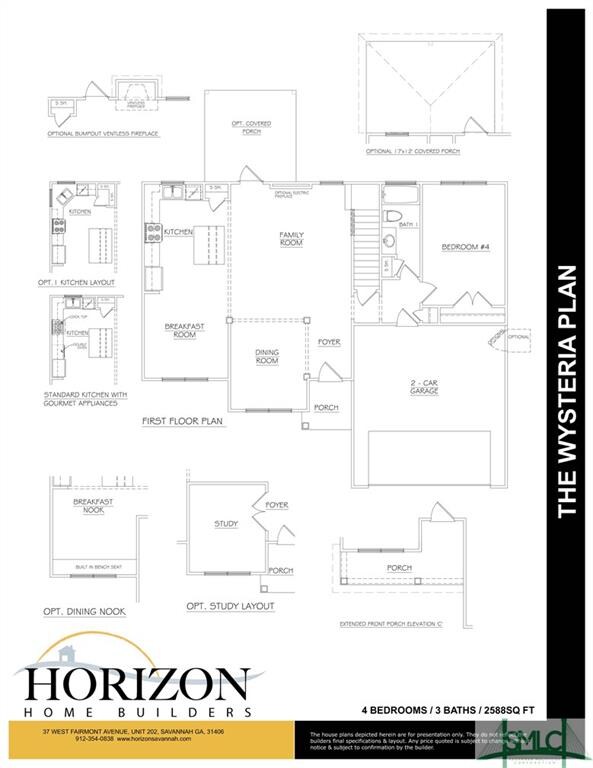
133 William Way Springfield, GA 31329
Springfield NeighborhoodHighlights
- New Construction
- 2 Car Attached Garage
- Forced Air Zoned Heating and Cooling System
- Traditional Architecture
- Laundry Room
About This Home
As of May 2022***PROMOTION - Horizon is offering $4,000 in closing cost AND $5,000 in upgrades when using a preferred lender on all Market Homes currently being built or Move in Ready. This $5,000 can be used towards refrigerator, blinds, etc. New Construction in Beaubrook by Horizon Home Builders. Beaubrook is a lovely neighborhood with wooded home sites, conveniently located off of HWY 119. The popular Wysteria floor plan by Horizon Home Builders provides 2,588 sq. ft. 4 BR, 3 BA, with study. One bedroom and full bath down, great for guest!! Open floor plan, with dining area, beautiful kitchen with island, backsplash & granite counters and luxury vinyl plank in all living spaces downstairs, electric fireplace with shiplap accent. Spacious loft upstairs! Master Suite upstairs with separate tub and Tile Shower, with massive WIC, private water closet. 12 x 12 Covered Back Porch, spray foam insulation!
NOTE - Pictures are of previously built Wysteria Plan, selections and colors may be different.
Home Details
Home Type
- Single Family
Est. Annual Taxes
- $5,485
Year Built
- Built in 2020 | New Construction
Lot Details
- 0.31 Acre Lot
HOA Fees
- $30 Monthly HOA Fees
Parking
- 2 Car Attached Garage
Home Design
- Traditional Architecture
- Concrete Foundation
- Slab Foundation
- Siding
- Vinyl Construction Material
Interior Spaces
- 2,588 Sq Ft Home
- 2-Story Property
- Family Room with Fireplace
- Pull Down Stairs to Attic
Kitchen
- Oven or Range
- Microwave
- Dishwasher
- Disposal
Bedrooms and Bathrooms
- 4 Bedrooms
- 3 Full Bathrooms
Laundry
- Laundry Room
- Laundry on upper level
- Washer and Dryer Hookup
Schools
- Springfield Elementary School
- ECMS Middle School
- ECHS High School
Utilities
- Forced Air Zoned Heating and Cooling System
- Heat Pump System
- Electric Water Heater
Community Details
- Built by Horizon Home Builders
- The Wysteria
Listing and Financial Details
- Home warranty included in the sale of the property
- Assessor Parcel Number S1300041
Map
Home Values in the Area
Average Home Value in this Area
Property History
| Date | Event | Price | Change | Sq Ft Price |
|---|---|---|---|---|
| 05/19/2022 05/19/22 | Sold | $360,000 | +10.8% | $139 / Sq Ft |
| 04/24/2022 04/24/22 | Pending | -- | -- | -- |
| 04/22/2022 04/22/22 | For Sale | $325,000 | +33.7% | $126 / Sq Ft |
| 07/10/2020 07/10/20 | Sold | $243,056 | 0.0% | $94 / Sq Ft |
| 05/21/2020 05/21/20 | Pending | -- | -- | -- |
| 05/14/2020 05/14/20 | Off Market | $243,056 | -- | -- |
| 01/24/2020 01/24/20 | For Sale | $243,056 | -- | $94 / Sq Ft |
Tax History
| Year | Tax Paid | Tax Assessment Tax Assessment Total Assessment is a certain percentage of the fair market value that is determined by local assessors to be the total taxable value of land and additions on the property. | Land | Improvement |
|---|---|---|---|---|
| 2024 | $5,485 | $163,056 | $22,800 | $140,256 |
| 2023 | $4,092 | $126,278 | $17,600 | $108,678 |
| 2022 | $3,408 | $95,979 | $16,000 | $79,979 |
| 2021 | $3,332 | $92,628 | $14,000 | $78,628 |
| 2020 | $3,379 | $101,571 | $12,000 | $89,571 |
Mortgage History
| Date | Status | Loan Amount | Loan Type |
|---|---|---|---|
| Open | $205,000 | New Conventional | |
| Previous Owner | $24,511 | New Conventional | |
| Previous Owner | $182,200 | Commercial |
Deed History
| Date | Type | Sale Price | Title Company |
|---|---|---|---|
| Warranty Deed | $360,000 | -- |
Similar Homes in Springfield, GA
Source: Savannah Multi-List Corporation
MLS Number: 218835
APN: S1300041
- 137 William Way
- 118 William Way
- 468 Cypress Point Rd
- 1030 Georgia 119
- 178 Country Way
- 0 Pleasant Acres Rd
- 110 Stillhouse Dr
- 108 Stillhouse Dr
- 191 Daylily Dr
- 119 Stillhouse Dr
- 102 Garnet Ct
- 113 Bridgewood Dr
- 0 Hwy 21 N Unit 329376
- 0 Georgia 21 Unit 310038
- 107 Garnet Ct
- 103 Stillhouse Dr
- 102 Stillhouse Dr
- 187 Daylily Dr
- 107 Stillhouse Dr
- 1173 Ga Highway 21 N






