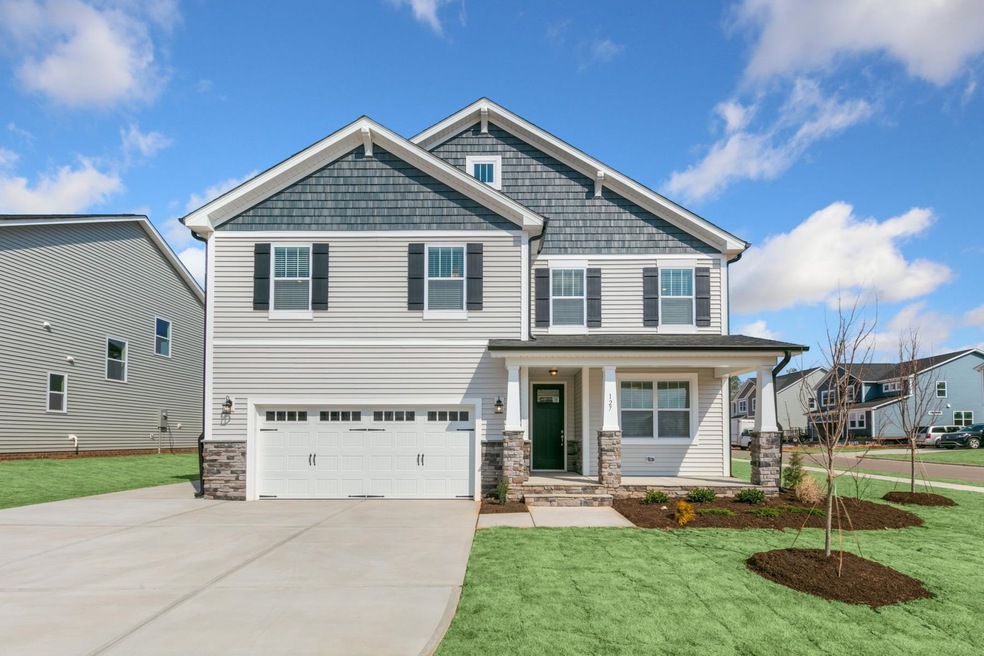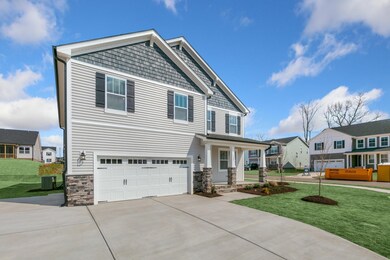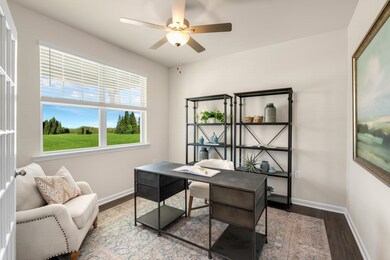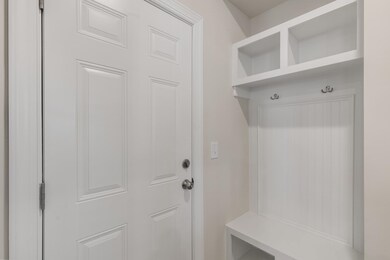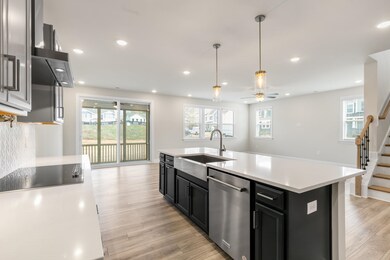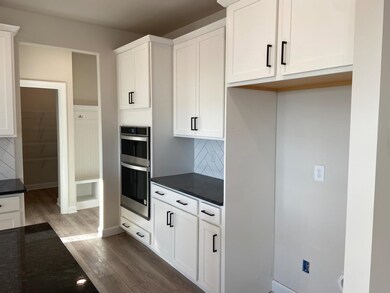
133 Windswept Way Fuquay-Varina, NC 27526
Estimated Value: $447,000 - $494,000
Highlights
- New Construction
- Craftsman Architecture
- Loft
- Eco Select Program
- Main Floor Bedroom
- High Ceiling
About This Home
As of August 2023The 3,185 square foot Voyageur floorplan makes great use of its considerable space with a superbly arranged combination of open and private living areas. A flex room right off the foyer can be used for anything — while the Great Room, dining room and kitchen with breakfast island makes entertaining a cinch. The 5th bedroom is on the first floor and could be used as a guest suite. Upstairs, a large loft adds even more living space, while the owner’s suite and the other 3 bedrooms all have generous walk-in closets. Architect’s Choice Options for this plan include a study in lieu of the flex room, a screened-in porch or sunroom, or a bath oasis in the owner’s suite.
Last Agent to Sell the Property
Mattamy Homes LLC License #230919 Listed on: 05/05/2023
Home Details
Home Type
- Single Family
Est. Annual Taxes
- $4,300
Year Built
- Built in 2023 | New Construction
Lot Details
- 9,627 Sq Ft Lot
- Landscaped
HOA Fees
- $76 Monthly HOA Fees
Parking
- 2 Car Garage
- Front Facing Garage
- Private Driveway
Home Design
- Craftsman Architecture
- Slab Foundation
- Frame Construction
- Shake Siding
- Vinyl Siding
Interior Spaces
- 3,185 Sq Ft Home
- 2-Story Property
- Tray Ceiling
- Smooth Ceilings
- High Ceiling
- Ceiling Fan
- Insulated Windows
- Entrance Foyer
- Great Room
- Family Room
- Breakfast Room
- Dining Room
- Home Office
- Loft
- Pull Down Stairs to Attic
- Fire and Smoke Detector
Kitchen
- Eat-In Kitchen
- Electric Range
- Microwave
- Plumbed For Ice Maker
- Dishwasher
- ENERGY STAR Qualified Appliances
- Granite Countertops
- Quartz Countertops
Flooring
- Carpet
- Tile
- Luxury Vinyl Tile
Bedrooms and Bathrooms
- 5 Bedrooms
- Main Floor Bedroom
- Walk-In Closet
- Double Vanity
- Private Water Closet
- Separate Shower in Primary Bathroom
- Soaking Tub
- Bathtub with Shower
Laundry
- Laundry Room
- Laundry on upper level
Eco-Friendly Details
- Eco Select Program
- Energy-Efficient Thermostat
Outdoor Features
- Patio
- Rain Gutters
- Porch
Schools
- Lafayette Elementary School
- Harnett Central Middle School
- Harnett Central High School
Utilities
- Zoned Heating and Cooling
- Heat Pump System
- Electric Water Heater
Listing and Financial Details
- Home warranty included in the sale of the property
Community Details
Overview
- Association fees include trash
- Elite Management Association
- Built by Mattamy Homes
- Providence Creek Subdivision, Voyageur Floorplan
Recreation
- Community Pool
Ownership History
Purchase Details
Home Financials for this Owner
Home Financials are based on the most recent Mortgage that was taken out on this home.Similar Homes in the area
Home Values in the Area
Average Home Value in this Area
Purchase History
| Date | Buyer | Sale Price | Title Company |
|---|---|---|---|
| Martinez Thomas Leo | $480,000 | None Listed On Document |
Mortgage History
| Date | Status | Borrower | Loan Amount |
|---|---|---|---|
| Previous Owner | Martinez Thomas Leo | $359,678 |
Property History
| Date | Event | Price | Change | Sq Ft Price |
|---|---|---|---|---|
| 12/15/2023 12/15/23 | Off Market | $479,570 | -- | -- |
| 08/15/2023 08/15/23 | Sold | $479,570 | +1.5% | $151 / Sq Ft |
| 06/13/2023 06/13/23 | Pending | -- | -- | -- |
| 05/13/2023 05/13/23 | Price Changed | $472,348 | +0.6% | $148 / Sq Ft |
| 05/05/2023 05/05/23 | For Sale | $469,669 | -- | $147 / Sq Ft |
Tax History Compared to Growth
Tax History
| Year | Tax Paid | Tax Assessment Tax Assessment Total Assessment is a certain percentage of the fair market value that is determined by local assessors to be the total taxable value of land and additions on the property. | Land | Improvement |
|---|---|---|---|---|
| 2024 | $2,891 | $418,228 | $0 | $0 |
| 2023 | $49 | $30,240 | $0 | $0 |
| 2022 | $0 | $0 | $0 | $0 |
Agents Affiliated with this Home
-
Michael Whelan
M
Seller's Agent in 2023
Michael Whelan
Mattamy Homes LLC
(919) 219-6926
46 in this area
96 Total Sales
-
Jarrod McAdoo
J
Seller Co-Listing Agent in 2023
Jarrod McAdoo
Mattamy Homes LLC
(336) 509-3889
116 in this area
136 Total Sales
-
Paul Gambella

Buyer's Agent in 2023
Paul Gambella
Better Homes & Gardens Real Es
(919) 614-5577
4 in this area
16 Total Sales
Map
Source: Doorify MLS
MLS Number: 2509217
APN: 080652 0022 04
- 73 Windswept Way
- 293 Providence Creek Dr
- 312 Providence Creek Dr
- 582 Harnett Central Rd
- 1833 Ballard Rd Unit Clayton Craftsman
- 1803 Ballard Rd
- 1803 Ballard Rd Unit Holly Craftsman
- 1783 Ballard Rd Unit Apex Georgian
- 279 Providence Creek Dr
- 296 Providence Creek Dr
- 280 Providence Creek Dr
- 1931 Ballard Rd Unit 194
- 1913 Ballard Rd Unit 193
- 1913 Ballard Rd
- 1891 Ballard Rd Unit 192
- 45 Crabtree Ct
- 266 Hanging Elm Ln
- 227 S Breeze Way
- 236 Moore Creek Dr
- 229 S Breeze Way
- 133 Windswept Way Unit 2436635-55151
- 133 Windswept Way
- 117 Windswept Way Unit 2192625-55151
- 117 Windswept Way
- 147 Windswept Way
- 161 Windswept Way
- 103 Windswept Way Unit 2262658-55151
- 103 Windswept Way
- 17 Hartford Ln Unit 2262659-55151
- 17 Hartford Ln
- 16 Hartford Ln
- 25 Hartford Ln
- 30 Hartford Ln
- 173 Windswept Way
- 25 Howard Farm Rd
- 25 Howard Farm Rd Unit 2345156-55151
- 14 Kingsford Ln Unit 2376725-55151
- 14 Kingsford Ln
- 87 Windswept Way
- 39 Hartford Ln
