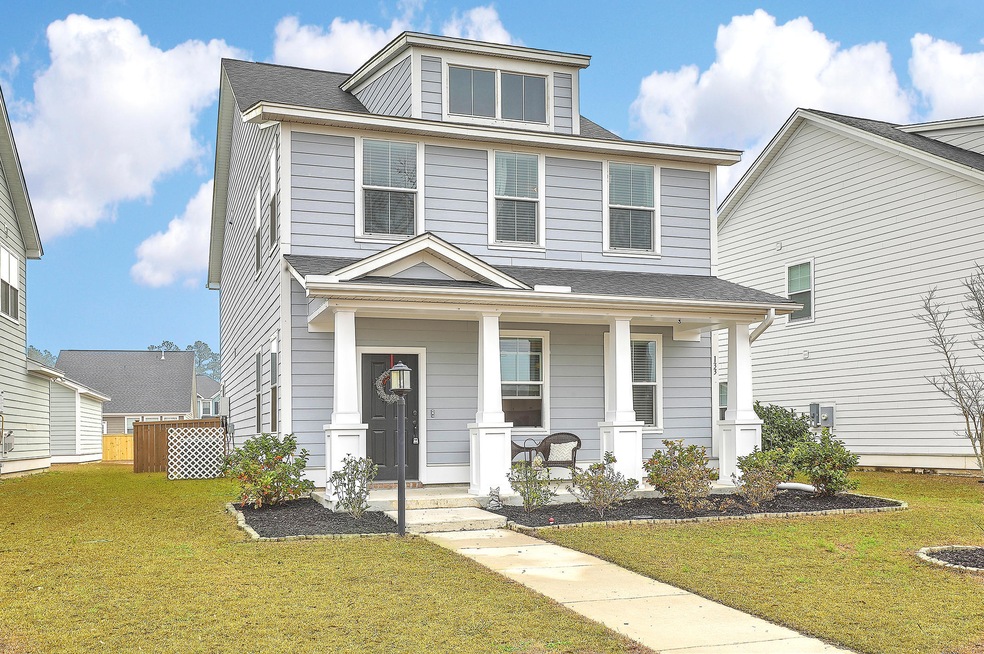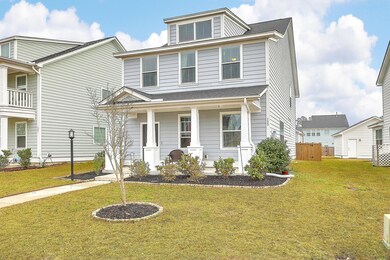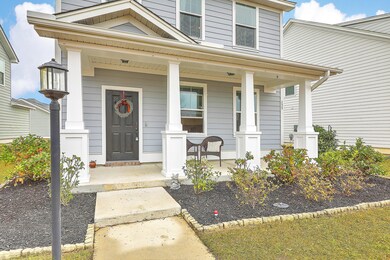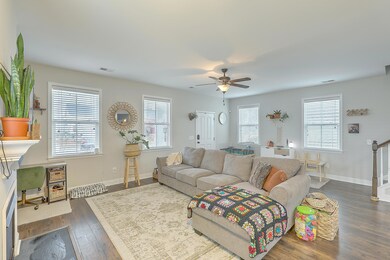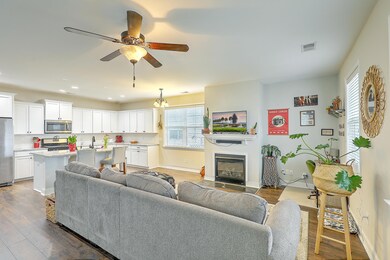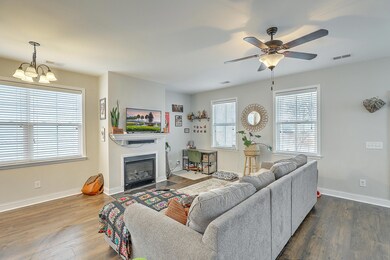
133 Yorkshire Dr Moncks Corner, SC 29461
Estimated Value: $370,000 - $410,000
Highlights
- Boat Dock
- Craftsman Architecture
- Wood Flooring
- Fitness Center
- Home Energy Rating Service (HERS) Rated Property
- Loft
About This Home
As of March 2021Welcome home to this stunning Crescent build located in desirable Foxbank Plantation. This fresh-faced home has so much to offer. The full front porch creates southern curb appeal. Perfectly placed across from the amenity center, you'll be able to enjoy all this community has to offer with ease. Be greeted at the front door with glowing hardwood floors that grace the main living areas. Natural light floods the home, and compliments the bright white chef's kitchen and open layout. Meticulously kept, this home is truly turn-key; from the freshened landscaping, to the little details, you'll know this is the one. In the rear of the home you'll find the downstairs owner's suite complete with a soaking tub, and separate shower. Upstairs completes all your needs with a moderately sized loft,3 good sized bedrooms and two more bathrooms. The laundry space is tucked off the hallway for convenience. Enjoy evenings on your patio in the seclusion of your fully fenced yard. The outdoor living area is a clean-slate just waiting to become your very own southern oasis. A two-car detached garage is in the rear of the home providing plenty of storage with access to a private back alley way.
Home Details
Home Type
- Single Family
Est. Annual Taxes
- $5,497
Year Built
- Built in 2017
Lot Details
- 5,663 Sq Ft Lot
- Privacy Fence
- Wood Fence
- Level Lot
HOA Fees
- $42 Monthly HOA Fees
Parking
- 2 Car Garage
- Garage Door Opener
Home Design
- Craftsman Architecture
- Slab Foundation
- Architectural Shingle Roof
- Cement Siding
Interior Spaces
- 2,400 Sq Ft Home
- 2-Story Property
- Smooth Ceilings
- High Ceiling
- Ceiling Fan
- Window Treatments
- Entrance Foyer
- Family Room with Fireplace
- Loft
- Laundry Room
Kitchen
- Eat-In Kitchen
- Dishwasher
- Kitchen Island
Flooring
- Wood
- Ceramic Tile
Bedrooms and Bathrooms
- 4 Bedrooms
- Walk-In Closet
- Garden Bath
Eco-Friendly Details
- Home Energy Rating Service (HERS) Rated Property
Outdoor Features
- Patio
- Front Porch
Schools
- Foxbank Elementary School
- Berkeley Middle School
- Berkeley High School
Utilities
- Cooling Available
- Heating Available
- Tankless Water Heater
Community Details
Overview
- Foxbank Plantation Subdivision
Recreation
- Boat Dock
- Fitness Center
- Community Pool
- Park
- Dog Park
- Trails
Ownership History
Purchase Details
Home Financials for this Owner
Home Financials are based on the most recent Mortgage that was taken out on this home.Purchase Details
Home Financials for this Owner
Home Financials are based on the most recent Mortgage that was taken out on this home.Purchase Details
Home Financials for this Owner
Home Financials are based on the most recent Mortgage that was taken out on this home.Similar Homes in Moncks Corner, SC
Home Values in the Area
Average Home Value in this Area
Purchase History
| Date | Buyer | Sale Price | Title Company |
|---|---|---|---|
| Jmf Properties Llc | $309,000 | None Available | |
| Camarillo Lourdes L | $258,490 | None Available | |
| Crescent Homes Sc Llc | $514,000 | None Available |
Mortgage History
| Date | Status | Borrower | Loan Amount |
|---|---|---|---|
| Previous Owner | Camarillo Lourdes L | $258,490 | |
| Previous Owner | Crescent Homes Sc Llc | $30,000,000 |
Property History
| Date | Event | Price | Change | Sq Ft Price |
|---|---|---|---|---|
| 03/22/2021 03/22/21 | Sold | $309,000 | +3.0% | $129 / Sq Ft |
| 02/16/2021 02/16/21 | Pending | -- | -- | -- |
| 02/14/2021 02/14/21 | For Sale | $300,000 | +16.1% | $125 / Sq Ft |
| 05/30/2018 05/30/18 | Sold | $258,490 | 0.0% | $110 / Sq Ft |
| 04/30/2018 04/30/18 | Pending | -- | -- | -- |
| 08/14/2017 08/14/17 | For Sale | $258,490 | -- | $110 / Sq Ft |
Tax History Compared to Growth
Tax History
| Year | Tax Paid | Tax Assessment Tax Assessment Total Assessment is a certain percentage of the fair market value that is determined by local assessors to be the total taxable value of land and additions on the property. | Land | Improvement |
|---|---|---|---|---|
| 2024 | $5,497 | $295,665 | $64,350 | $231,315 |
| 2023 | $5,497 | $17,740 | $3,861 | $13,879 |
| 2022 | $6,397 | $15,426 | $2,658 | $12,768 |
| 2021 | $5,078 | $10,280 | $1,720 | $8,564 |
| 2020 | $1,846 | $10,284 | $1,720 | $8,564 |
| 2019 | $1,823 | $10,284 | $1,720 | $8,564 |
| 2018 | $1,547 | $8,544 | $1,920 | $6,624 |
Agents Affiliated with this Home
-
Hailey Kislinger

Seller's Agent in 2021
Hailey Kislinger
Carolina One Real Estate
(772) 214-8372
236 Total Sales
-
Peter Derry

Buyer's Agent in 2021
Peter Derry
PHD Properties
(843) 367-5399
67 Total Sales
-
Nicole Amerson
N
Seller's Agent in 2018
Nicole Amerson
DFH Realty Georgia, LLC
(843) 343-4226
396 Total Sales
-
Misty Elles
M
Seller Co-Listing Agent in 2018
Misty Elles
DFH Realty Georgia, LLC
(843) 938-1163
400 Total Sales
-
Chris Facello

Buyer's Agent in 2018
Chris Facello
Carolina One Real Estate
(843) 870-8917
594 Total Sales
Map
Source: CHS Regional MLS
MLS Number: 21003949
APN: 197-13-02-082
- 138 Yorkshire Dr
- 138 Yorkshire Dr
- 861 Recess Point Dr
- 512 Alderly Dr
- 352 Herty Park Dr
- 508 Alderly Dr
- 546 Alderly Dr
- 563 Alderly Dr
- 823 Recess Point Dr
- 327 Hillman Trail Dr
- 770 Opal Wing St
- 772 Opal Wing St
- 407 Stoneleigh Ln
- 210 Yorkshire Dr
- 210 Yorkshire Dr Unit 6
- 212 Yorkshire Dr
- 212 Yorkshire Dr Unit 5
- 214 Yorkshire Dr
- 214 Yorkshire Dr Unit 4
- 803 Recess Point Dr Unit 54
- 133 Yorkshire Dr
- 131 Yorkshire Dr
- 135 Yorkshire Dr
- 129 Yorkshire Dr
- 110 Alderly Dr
- 139 Yorkshire Dr
- 127 Yorkshire Dr
- 138 Yorkshire Dr Unit 2030013-61819
- 138 Yorkshire Dr Unit 24
- 141 Yorkshire Dr
- 524 Alderly Dr
- 522 Alderly Dr
- 125 Yorkshire Dr
- 520 Alderly Dr
- 528 Alderly Dr
- 106 Alderly Dr
- 143 Yorkshire Dr
- 123 Yorkshire Dr
- 109 Alderly Dr
- 140 Yorkshire Dr Unit 23
