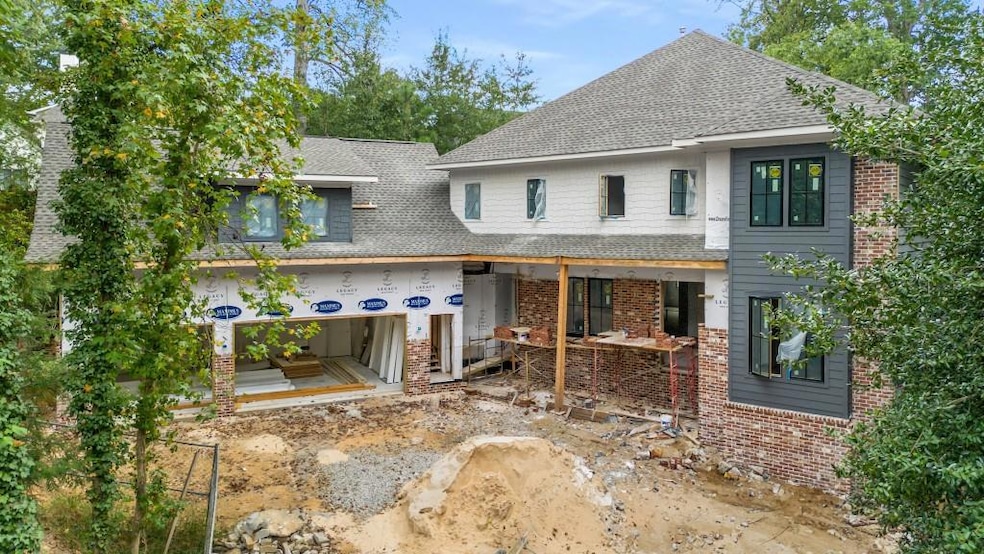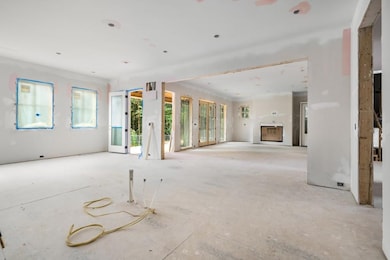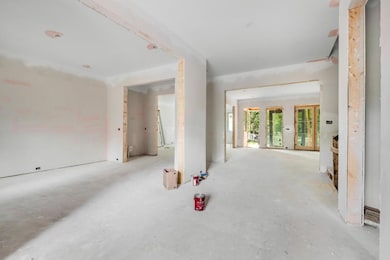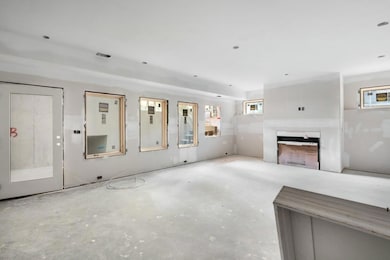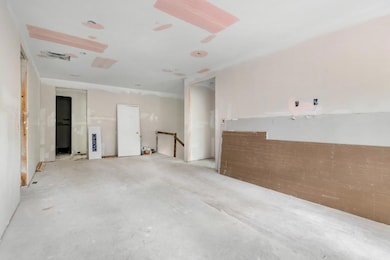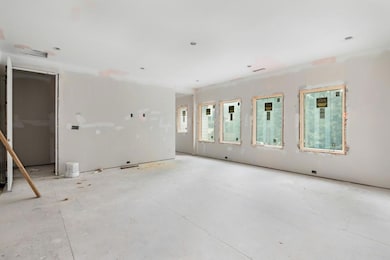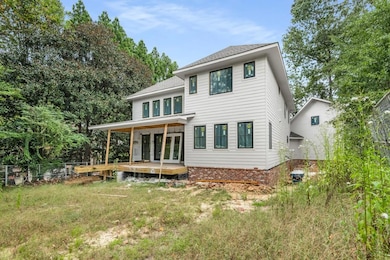1330 12 Oaks Cir NW Atlanta, GA 30327
Margaret Mitchell NeighborhoodEstimated payment $15,486/month
Highlights
- Open-Concept Dining Room
- Media Room
- Property is near public transit
- Brandon Elementary School Rated A-
- Separate his and hers bathrooms
- Oversized primary bedroom
About This Home
1330 Twelve Oaks Drive is a new construction home currently under development by Homecrest Group, located on a nearly half-acre flat lot at the end of a quiet cul-de-sac in Buckhead. The property offers exceptional privacy and tranquility within an exclusive enclave of just eight homes. The home features a spacious basement, providing a versatile blank canvas for customization and additional living space. The large lot also presents an excellent opportunity to add a private pool and create a luxurious outdoor retreat. Situated close to top private schools as well as the highly regarded Morris Brandon Primary Center, this location combines privacy with convenience to upscale shopping, dining, and major commuter routes, making it an ideal spot for a dream home.
Listing Agent
Atlanta Fine Homes Sotheby's International License #158643 Listed on: 05/16/2025

Home Details
Home Type
- Single Family
Est. Annual Taxes
- $5,565
Year Built
- Built in 2025 | Under Construction
Lot Details
- 0.49 Acre Lot
- Lot Dimensions are 230x22x58x66x22x23x28x160
- Privacy Fence
- Level Lot
Parking
- 3 Car Garage
Home Design
- Traditional Architecture
- Four Sided Brick Exterior Elevation
- Concrete Perimeter Foundation
Interior Spaces
- 2-Story Property
- Ceiling height of 10 feet on the lower level
- Entrance Foyer
- Family Room with Fireplace
- Living Room
- Open-Concept Dining Room
- Breakfast Room
- Media Room
- Bonus Room
- Ceramic Tile Flooring
- Fire and Smoke Detector
- Laundry Room
Kitchen
- Open to Family Room
- Eat-In Kitchen
- Walk-In Pantry
- Butlers Pantry
- Double Oven
- Dishwasher
- Kitchen Island
Bedrooms and Bathrooms
- Oversized primary bedroom
- Dual Closets
- Walk-In Closet
- Separate his and hers bathrooms
- Dual Vanity Sinks in Primary Bathroom
- Low Flow Plumbing Fixtures
- Separate Shower in Primary Bathroom
Finished Basement
- Interior and Exterior Basement Entry
- Finished Basement Bathroom
- Natural lighting in basement
Location
- Property is near public transit
- Property is near schools
- Property is near shops
- Property is near the Beltline
Schools
- Morris Brandon Elementary School
- Willis A. Sutton Middle School
- North Atlanta High School
Additional Features
- Outdoor Fireplace
- Forced Air Heating and Cooling System
Listing and Financial Details
- Assessor Parcel Number 17 0196 LL2773
Community Details
Recreation
- Community Playground
- Park
- Trails
Additional Features
- Margaret Mitchell Subdivision
- Restaurant
Map
Home Values in the Area
Average Home Value in this Area
Property History
| Date | Event | Price | List to Sale | Price per Sq Ft |
|---|---|---|---|---|
| 09/05/2025 09/05/25 | For Sale | $2,850,000 | 0.0% | $500 / Sq Ft |
| 08/29/2025 08/29/25 | Off Market | $2,850,000 | -- | -- |
| 08/29/2025 08/29/25 | For Sale | $2,850,000 | 0.0% | $500 / Sq Ft |
| 07/29/2025 07/29/25 | Off Market | $2,850,000 | -- | -- |
| 05/16/2025 05/16/25 | For Sale | $2,850,000 | -- | $500 / Sq Ft |
Source: First Multiple Listing Service (FMLS)
MLS Number: 7581311
- 2878 Wesley Heath NW
- 1500 W Wesley Rd NW
- 3025 Margaret Mitchell Dr NW
- 3049 Clarendale Dr NW
- 3050 Margaret Mitchell Dr NW Unit 2
- 3050 Margaret Mitchell Dr NW Unit 16
- 1179 Milmar Dr NW
- 1254 Moores Mill Rd NW
- 1225 W Wesley Rd NW
- 1105 Moores Mill Rd NW
- 3101 Howell Mill Rd NW Unit 227
- 3101 Howell Mill Rd NW Unit 121
- 2636 Dobbs Cir NW
- 3075 Howell Mill Rd NW Unit 6
- 1190 W Wesley Rd NW
- 1153 Dawn View Ln NW
- 1169 Dawn View Ln NW
- 2991 Sequoyah Dr NW
- 1219 Moores Mill Rd NW
- 1254 Moores Mill Rd NW
- 2704 Margaret Mitchell Dr NW
- 1169 Dawn View Ln NW
- 3280 Northside Pkwy NW
- 1068 Moores Mill Rd NW
- 2510 Bohler Rd NW
- 141 Elysian Way NW
- 1401 W Paces Ferry Rd NW
- 1401 W Paces Ferry Rd NW Unit 4209
- 1401 W Paces Ferry Rd NW Unit 5101
- 1401 W Paces Ferry Rd NW Unit 4214
- 26 Arpege Way NW
- 3179 E Wood Valley Rd NW
- 8 Arpege Way NW
- 173 Amherst Place NW
- 115 Rosaire Place NW
- 1965 W Wesley Rd NW
- 2308 Defoors Ferry Rd NW
