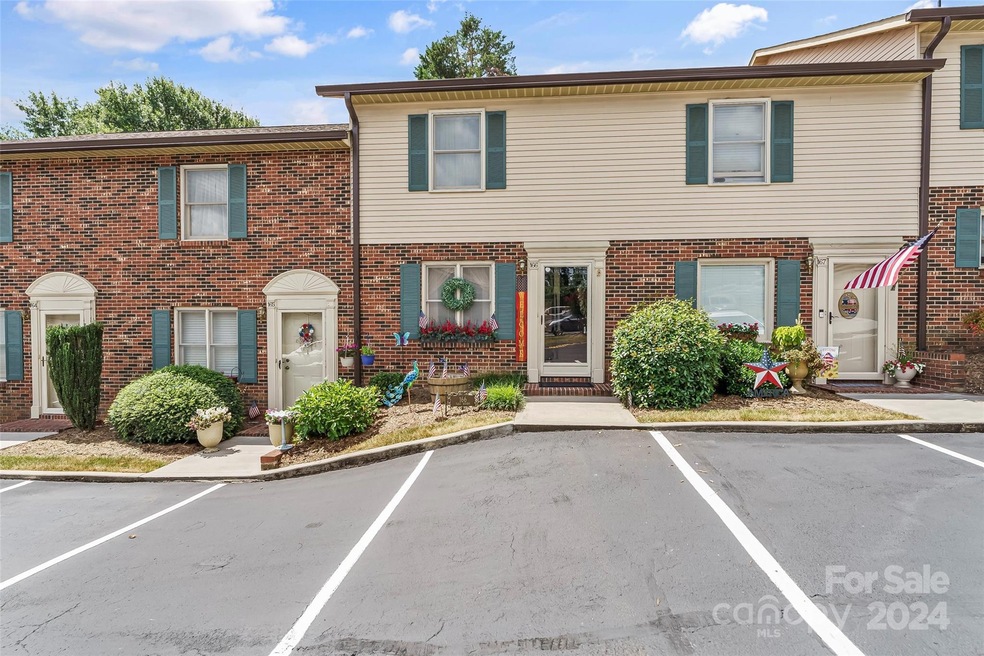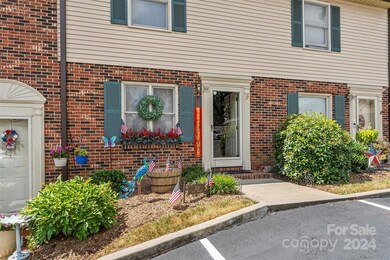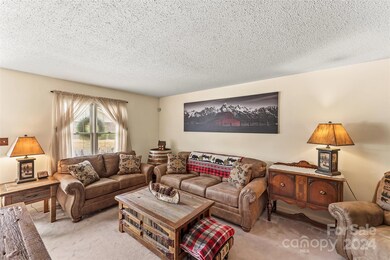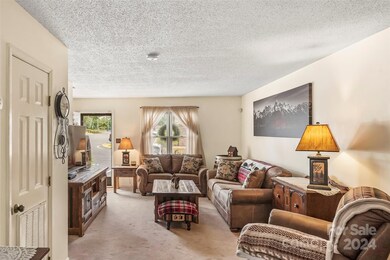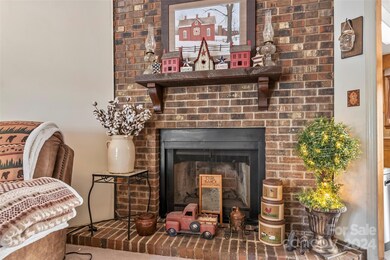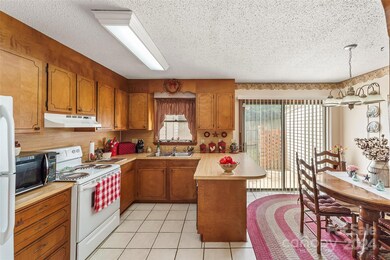
1330 5th St NE Unit 166 Hickory, NC 28601
Estimated Value: $176,000 - $196,000
Highlights
- In Ground Pool
- Lawn
- Laundry Room
- Oakwood Elementary School Rated A-
- Patio
- Tile Flooring
About This Home
As of August 2024Welcome to Tara Woods, where your dream townhome awaits! This unit is located near the community enterance, and is brimming with delightful features. Imagine hosting friends,or relaxing on the lovely back patio, beautifully enclosed with open brickwork and surrounded by trees. Need extra storage? The patio has you covered!
Upstairs, you'll find two roomy bedrooms and a full bath, offering comfort and convenience. Plus, Tara Woods boasts a fantastic swimming pool, perfect for these hot, sunny days.
Just a stones throw from local amenities. You'll love the convenient location near Lenoir-Rhyne University, the Viewmont Shopping District, Frye Medical Center, and, of course, Downtown Hickory, including Union Square and their Saturday Farmers Markets.
Don’t miss out on this incredible opportunity! Schedule a showing today and discover why Tara Woods is the perfect place to call home.
Last Listed By
Real Broker, LLC Brokerage Email: brenna@stebbinsrealestate.com License #313622 Listed on: 07/11/2024

Townhouse Details
Home Type
- Townhome
Est. Annual Taxes
- $1,317
Year Built
- Built in 1980
Lot Details
- 871
HOA Fees
- $166 Monthly HOA Fees
Parking
- 2 Assigned Parking Spaces
Home Design
- Brick Exterior Construction
- Slab Foundation
- Vinyl Siding
Interior Spaces
- 2-Story Property
- Wood Burning Fireplace
- Tile Flooring
- Oven
- Laundry Room
Bedrooms and Bathrooms
- 2 Bedrooms
Outdoor Features
- In Ground Pool
- Patio
Additional Features
- Lawn
- Central Heating and Cooling System
Listing and Financial Details
- Assessor Parcel Number 3713090586200000
Community Details
Overview
- See Disclosure Association
- Tara Woods Subdivision
- Mandatory home owners association
Recreation
- Community Pool
Ownership History
Purchase Details
Home Financials for this Owner
Home Financials are based on the most recent Mortgage that was taken out on this home.Purchase Details
Similar Homes in Hickory, NC
Home Values in the Area
Average Home Value in this Area
Purchase History
| Date | Buyer | Sale Price | Title Company |
|---|---|---|---|
| Leatherman Michael | $175,000 | None Listed On Document | |
| Boshears Anita Marie C | $47,000 | -- |
Mortgage History
| Date | Status | Borrower | Loan Amount |
|---|---|---|---|
| Open | Leatherman Michael | $157,500 | |
| Previous Owner | Stanley Donna L | $67,000 |
Property History
| Date | Event | Price | Change | Sq Ft Price |
|---|---|---|---|---|
| 08/15/2024 08/15/24 | Sold | $175,000 | 0.0% | $145 / Sq Ft |
| 07/11/2024 07/11/24 | For Sale | $175,000 | -- | $145 / Sq Ft |
Tax History Compared to Growth
Tax History
| Year | Tax Paid | Tax Assessment Tax Assessment Total Assessment is a certain percentage of the fair market value that is determined by local assessors to be the total taxable value of land and additions on the property. | Land | Improvement |
|---|---|---|---|---|
| 2024 | $1,317 | $154,300 | $15,000 | $139,300 |
| 2023 | $1,317 | $154,300 | $15,000 | $139,300 |
| 2022 | $986 | $82,000 | $8,000 | $74,000 |
| 2021 | $986 | $82,000 | $8,000 | $74,000 |
| 2020 | $953 | $82,000 | $0 | $0 |
| 2019 | $953 | $82,000 | $0 | $0 |
| 2018 | $837 | $73,300 | $8,000 | $65,300 |
| 2017 | $837 | $0 | $0 | $0 |
| 2016 | $837 | $0 | $0 | $0 |
| 2015 | $778 | $73,300 | $8,000 | $65,300 |
| 2014 | $778 | $75,500 | $9,000 | $66,500 |
Agents Affiliated with this Home
-
Brenna Stebbins

Seller's Agent in 2024
Brenna Stebbins
Real Broker, LLC
(207) 399-8034
79 Total Sales
-
Josh Ritchie

Buyer's Agent in 2024
Josh Ritchie
RE/MAX
(828) 469-8411
206 Total Sales
Map
Source: Canopy MLS (Canopy Realtor® Association)
MLS Number: 4160101
APN: 3713090586200000
- 506 13th Ave NE
- 1381 6th St NE
- 1382 6th St NE
- 1390 6th St NE
- 1385 5th St NE
- 1407 5th St NE
- 1400 6th St NE
- 1386 6th St NE
- 1377 6th St NE
- 1389 6th St NE
- 1424 6th St NE
- 1373 6th St NE
- 1401 6th St NE
- 1385 6th St NE
- 1374 6th St NE
- 1412 6th St NE
- 1416 6th St NE
- 502 13th Ave NE
- 1420 6th St NE
- 720 14th Avenue Ct NE
- 1330 5th St NE Unit 27
- 1330 5th St NE Unit 185
- 1330 5th St NE Unit 78
- 1330 5th St NE Unit 132
- 1330 5th St NE Unit 85
- 1330 5th St NE Unit 44
- 1330 5th St NE Unit 95
- 1330 5th St NE Unit 187
- 1330 5th St NE Unit 186
- 1330 5th St NE Unit 11
- 1330 5th St NE Unit 205
- 1330 5th St NE Unit 73
- 1330 5th St NE Unit 84
- 1330 5th St NE Unit 86
- 1330 5th St NE Unit 144
- 1330 5th St NE Unit 135
- 1330 5th St NE Unit 201
- 1330 5th St NE Unit 24
- 1330 5th St NE Unit 206
- 1330 5th St NE Unit 92
