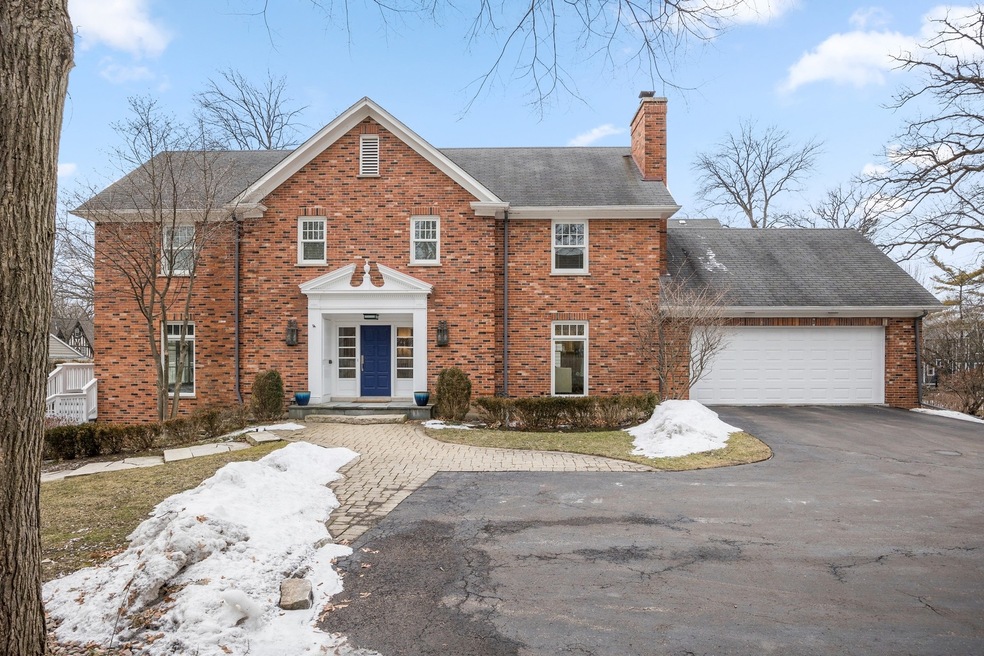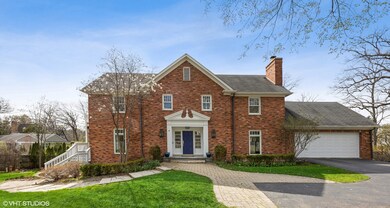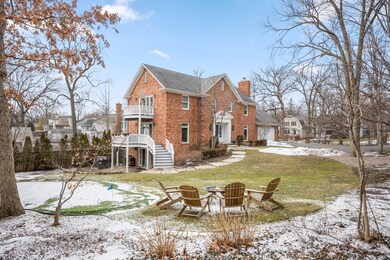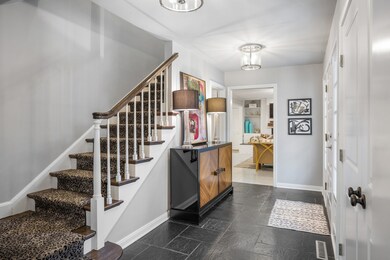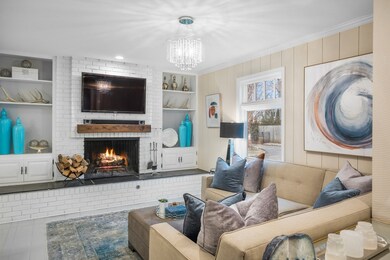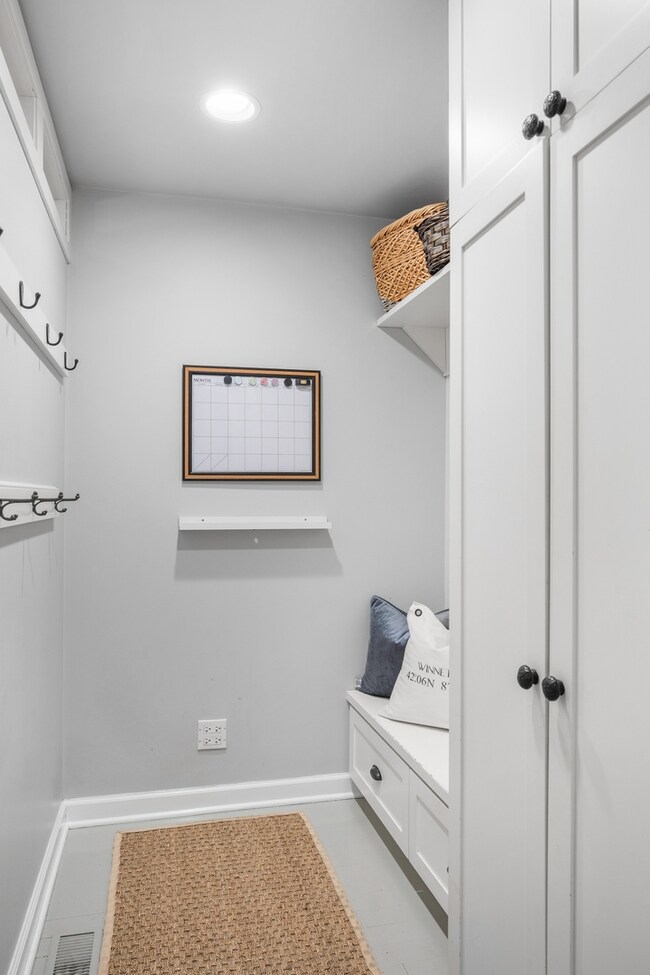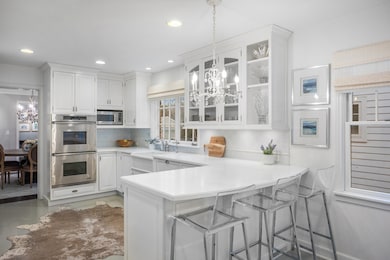
1330 Asbury Ave Winnetka, IL 60093
Highlights
- Colonial Architecture
- Deck
- Wood Flooring
- Hubbard Woods Elementary School Rated A
- Recreation Room
- Steam Shower
About This Home
As of August 2022Completely move-in ready, don't miss this all brick home on one of Winnetka's most desirable streets in Hubbard Woods! This 4 bedroom, 4.5 bath home sits on an oversized lot (88 x 159'), with an attached garage and a fully fenced yard with its own putting green. The first level of the home features a chef's kitchen, family room with charming fireplace, large living room with sliding doors to the newer deck, separate dining space and mud room. The second level is comprised of a large primary bedroom with two walk-in closets, an amazing newer deck overlooking the backyard and beautiful primary bathroom with double vanity. There are 3 additional bedrooms, two bathrooms and two newly installed large walk-in closets on the 2nd floor. Wonderfully heated floors in the primary and Jack & Jill bathrooms. The basement is the ultimate in hang out space! With heated floors throughout, it features an additional family room, recreation/workout room, wet bar and full bathroom, study/double desk area. Sliding doors take you to the large patio, a perfect setting for entertaining. Storage shed at back of home that has electrical service and could easily be converted for work/play use. With a private driveway and additional parking for 4 cars, this home is an ideal location with close proximity to trains, shops, restaurants, redeveloped Hubbard Woods Park and schools.
Last Agent to Sell the Property
@properties Christie's International Real Estate License #475159842 Listed on: 02/24/2022

Last Buyer's Agent
@properties Christie's International Real Estate License #475125271

Home Details
Home Type
- Single Family
Est. Annual Taxes
- $18,752
Year Built
- Built in 1969
Lot Details
- 0.33 Acre Lot
- Lot Dimensions are 88x159x88x159
- Sprinkler System
Parking
- 2 Car Attached Garage
- Garage ceiling height seven feet or more
- Garage Door Opener
- Driveway
- Parking Included in Price
Home Design
- Colonial Architecture
- Brick Exterior Construction
- Asphalt Roof
Interior Spaces
- 3-Story Property
- Wet Bar
- Central Vacuum
- Wood Burning Fireplace
- Mud Room
- Entrance Foyer
- Family Room
- Living Room
- Breakfast Room
- Formal Dining Room
- Home Office
- Recreation Room
- Wood Flooring
- Home Security System
Kitchen
- Double Oven
- Microwave
- High End Refrigerator
- Dishwasher
- Disposal
Bedrooms and Bathrooms
- 4 Bedrooms
- 4 Potential Bedrooms
- Dual Sinks
- Steam Shower
- Shower Body Spray
Laundry
- Laundry Room
- Dryer
- Washer
Finished Basement
- Walk-Out Basement
- Basement Fills Entire Space Under The House
- Sump Pump
- Finished Basement Bathroom
Eco-Friendly Details
- Air Purifier
Outdoor Features
- Balcony
- Deck
- Patio
- Shed
Schools
- Hubbard Woods Elementary School
- Carleton W Washburne Middle School
- New Trier Twp High School Northfield/Wi
Utilities
- Forced Air Zoned Cooling and Heating System
- Humidifier
- Heating System Uses Natural Gas
- 200+ Amp Service
- Lake Michigan Water
- Cable TV Available
Listing and Financial Details
- Homeowner Tax Exemptions
Ownership History
Purchase Details
Home Financials for this Owner
Home Financials are based on the most recent Mortgage that was taken out on this home.Purchase Details
Home Financials for this Owner
Home Financials are based on the most recent Mortgage that was taken out on this home.Similar Homes in the area
Home Values in the Area
Average Home Value in this Area
Purchase History
| Date | Type | Sale Price | Title Company |
|---|---|---|---|
| Warranty Deed | $1,370,000 | Attorneys Title Guaranty Fun | |
| Deed | $967,500 | Ticor Title Insurance |
Mortgage History
| Date | Status | Loan Amount | Loan Type |
|---|---|---|---|
| Open | $270,000 | Future Advance Clause Open End Mortgage | |
| Open | $1,110,000 | Adjustable Rate Mortgage/ARM | |
| Closed | $150,000 | Credit Line Revolving | |
| Closed | $1,096,000 | Adjustable Rate Mortgage/ARM | |
| Closed | $137,000 | Credit Line Revolving | |
| Previous Owner | $417,000 | Adjustable Rate Mortgage/ARM | |
| Previous Owner | $417,000 | New Conventional | |
| Previous Owner | $417,000 | Unknown | |
| Previous Owner | $330,000 | Unknown | |
| Previous Owner | $300,000 | Credit Line Revolving | |
| Previous Owner | $725,600 | Unknown | |
| Previous Owner | $332,000 | Unknown | |
| Previous Owner | $200,000 | Credit Line Revolving |
Property History
| Date | Event | Price | Change | Sq Ft Price |
|---|---|---|---|---|
| 08/10/2022 08/10/22 | Sold | $1,700,000 | +4.6% | $700 / Sq Ft |
| 02/27/2022 02/27/22 | Pending | -- | -- | -- |
| 02/24/2022 02/24/22 | For Sale | $1,625,000 | +18.6% | $669 / Sq Ft |
| 08/08/2014 08/08/14 | Sold | $1,370,000 | -2.8% | $564 / Sq Ft |
| 06/25/2014 06/25/14 | Pending | -- | -- | -- |
| 06/18/2014 06/18/14 | Price Changed | $1,410,000 | -4.7% | $580 / Sq Ft |
| 05/19/2014 05/19/14 | For Sale | $1,480,000 | 0.0% | $609 / Sq Ft |
| 05/11/2014 05/11/14 | Pending | -- | -- | -- |
| 04/14/2014 04/14/14 | For Sale | $1,480,000 | -- | $609 / Sq Ft |
Tax History Compared to Growth
Tax History
| Year | Tax Paid | Tax Assessment Tax Assessment Total Assessment is a certain percentage of the fair market value that is determined by local assessors to be the total taxable value of land and additions on the property. | Land | Improvement |
|---|---|---|---|---|
| 2024 | $23,879 | $103,000 | $35,655 | $67,345 |
| 2023 | $21,734 | $103,000 | $35,655 | $67,345 |
| 2022 | $21,734 | $103,000 | $35,655 | $67,345 |
| 2021 | $18,191 | $73,426 | $25,671 | $47,755 |
| 2020 | $18,752 | $73,426 | $25,671 | $47,755 |
| 2019 | $18,611 | $79,811 | $25,671 | $54,140 |
| 2018 | $22,697 | $94,626 | $22,819 | $71,807 |
| 2017 | $21,996 | $94,626 | $22,819 | $71,807 |
| 2016 | $21,090 | $95,257 | $22,819 | $72,438 |
| 2015 | $17,970 | $73,037 | $18,897 | $54,140 |
| 2014 | $16,966 | $73,037 | $18,897 | $54,140 |
| 2013 | $16,849 | $76,002 | $18,897 | $57,105 |
Agents Affiliated with this Home
-
Lori Nieman

Seller's Agent in 2022
Lori Nieman
@ Properties
(312) 343-7070
12 in this area
50 Total Sales
-
Leslie Maguire

Buyer's Agent in 2022
Leslie Maguire
@ Properties
(847) 899-9420
26 in this area
42 Total Sales
-
Joanne Hudson

Seller's Agent in 2014
Joanne Hudson
Compass
(847) 971-5024
87 in this area
185 Total Sales
Map
Source: Midwest Real Estate Data (MRED)
MLS Number: 11331862
APN: 05-18-223-044-0000
- 1423 Asbury Ave
- 1442 Asbury Ave
- 503 Oakdale Ave
- 1473 Edgewood Ln
- 195 Lake St
- 1492 Asbury Ave
- 511 Woodlawn Ave
- 150 Linden Ave
- 505 Jackson Ave
- 1250 Westmoor Rd
- 1575 Hickory Ln
- 426 Madison Ave
- 1300 Hackberry Ln
- 528 Madison Ave
- 1288 Sunview Ln
- 624 Pine Ln
- 1 Briar Ln
- 979 Vine St
- 1098 Fisher Ln
- 96 Harbor St
