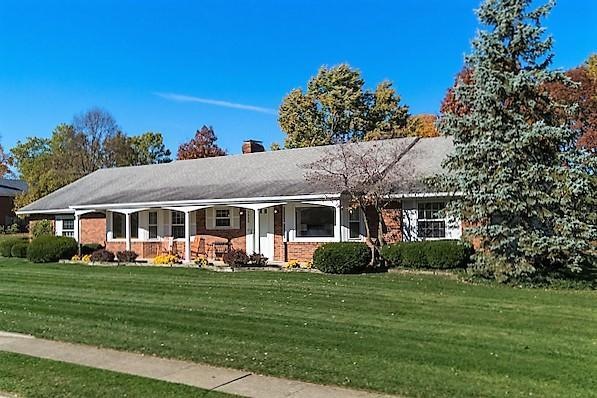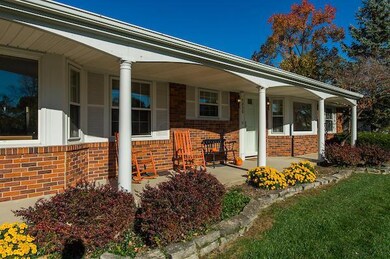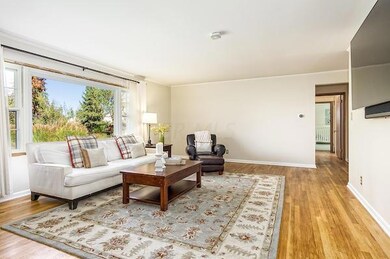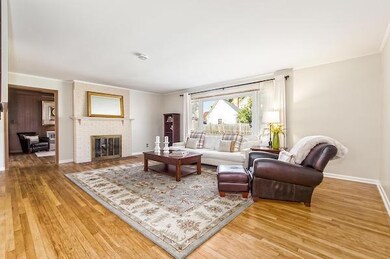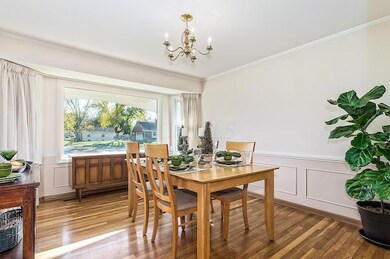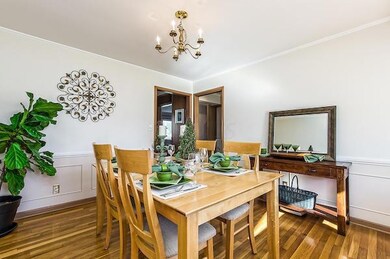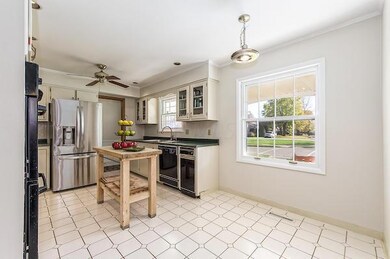
1330 Camelot Dr Columbus, OH 43220
Highlights
- Ranch Style House
- Heated Sun or Florida Room
- Patio
- Greensview Elementary School Rated A
- 2 Car Attached Garage
- Forced Air Heating and Cooling System
About This Home
As of December 2016Easy carefree living, all on one floor! Often admired with great street appeal & views of OSU Golf Course from the covered front porch! The open floor plan is great for entertaining or casual living and includes both formal living and dining rooms and a cozy, comfortable family room. You will enjoy having 3 sun-filled large bedrooms with abundant closet space. Relax after a busy day in the sunroom which overlooks the private rear yard with shed. Additional living space is found in the finished lower level~ great for a child's playroom, office or work-out area. Close to Greensview Elementary School, park and tennis!
Last Agent to Sell the Property
Paula Koontz Gilmour
Coldwell Banker Realty Listed on: 11/11/2016
Co-Listed By
Diane Marie Koontz
Coldwell Banker Realty
Last Buyer's Agent
Michelle Lingnau
Keller Williams Excel Realty
Home Details
Home Type
- Single Family
Est. Annual Taxes
- $7,631
Year Built
- Built in 1970
Parking
- 2 Car Attached Garage
Home Design
- Ranch Style House
- Brick Exterior Construction
- Block Foundation
- Stucco Exterior
Interior Spaces
- 1,987 Sq Ft Home
- Insulated Windows
- Family Room
- Heated Sun or Florida Room
- Carpet
Kitchen
- Electric Range
- <<microwave>>
- Dishwasher
Bedrooms and Bathrooms
- 3 Main Level Bedrooms
- 2 Full Bathrooms
Basement
- Partial Basement
- Crawl Space
Utilities
- Forced Air Heating and Cooling System
- Heating System Uses Gas
Additional Features
- Patio
- 0.36 Acre Lot
Listing and Financial Details
- Home warranty included in the sale of the property
- Assessor Parcel Number 070-010926
Ownership History
Purchase Details
Home Financials for this Owner
Home Financials are based on the most recent Mortgage that was taken out on this home.Purchase Details
Home Financials for this Owner
Home Financials are based on the most recent Mortgage that was taken out on this home.Purchase Details
Home Financials for this Owner
Home Financials are based on the most recent Mortgage that was taken out on this home.Purchase Details
Purchase Details
Purchase Details
Similar Homes in the area
Home Values in the Area
Average Home Value in this Area
Purchase History
| Date | Type | Sale Price | Title Company |
|---|---|---|---|
| Warranty Deed | $455,000 | Ohio Real Title | |
| Deed | $369,000 | -- | |
| Executors Deed | $330,000 | Chicago Title | |
| Interfamily Deed Transfer | -- | -- | |
| Interfamily Deed Transfer | -- | -- | |
| Warranty Deed | $210,000 | -- | |
| Deed | $175,000 | -- |
Mortgage History
| Date | Status | Loan Amount | Loan Type |
|---|---|---|---|
| Open | $409,500 | New Conventional | |
| Previous Owner | $350,550 | No Value Available | |
| Previous Owner | -- | No Value Available | |
| Previous Owner | $313,500 | New Conventional |
Property History
| Date | Event | Price | Change | Sq Ft Price |
|---|---|---|---|---|
| 12/22/2016 12/22/16 | Sold | $369,000 | -1.6% | $186 / Sq Ft |
| 11/22/2016 11/22/16 | Pending | -- | -- | -- |
| 11/11/2016 11/11/16 | For Sale | $375,000 | +13.6% | $189 / Sq Ft |
| 05/16/2014 05/16/14 | Sold | $330,000 | -8.3% | $166 / Sq Ft |
| 04/16/2014 04/16/14 | Pending | -- | -- | -- |
| 01/14/2014 01/14/14 | For Sale | $359,900 | -- | $181 / Sq Ft |
Tax History Compared to Growth
Tax History
| Year | Tax Paid | Tax Assessment Tax Assessment Total Assessment is a certain percentage of the fair market value that is determined by local assessors to be the total taxable value of land and additions on the property. | Land | Improvement |
|---|---|---|---|---|
| 2024 | $12,587 | $217,420 | $95,410 | $122,010 |
| 2023 | $12,431 | $217,420 | $95,410 | $122,010 |
| 2022 | $10,485 | $150,050 | $59,330 | $90,720 |
| 2021 | $9,282 | $150,050 | $59,330 | $90,720 |
| 2020 | $7,792 | $127,090 | $59,330 | $67,760 |
| 2019 | $7,694 | $110,960 | $59,330 | $51,630 |
| 2018 | $7,641 | $110,960 | $59,330 | $51,630 |
| 2017 | $7,635 | $110,960 | $59,330 | $51,630 |
| 2016 | $7,637 | $115,510 | $45,400 | $70,110 |
| 2015 | $7,631 | $115,510 | $45,400 | $70,110 |
| 2014 | $7,845 | $115,510 | $45,400 | $70,110 |
| 2013 | $3,546 | $110,810 | $41,265 | $69,545 |
Agents Affiliated with this Home
-
P
Seller's Agent in 2016
Paula Koontz Gilmour
Coldwell Banker Realty
-
D
Seller Co-Listing Agent in 2016
Diane Marie Koontz
Coldwell Banker Realty
-
M
Buyer's Agent in 2016
Michelle Lingnau
Keller Williams Excel Realty
-
Aimee Calvert

Seller's Agent in 2014
Aimee Calvert
RE/MAX
(614) 581-6900
11 in this area
200 Total Sales
Map
Source: Columbus and Central Ohio Regional MLS
MLS Number: 216040481
APN: 070-010926
- 1270 Marlyn Dr
- 1225 Brittany Ln
- 1360 Langston Dr
- 4070 Lyon Dr
- 1054 Highland Dr
- 1295 Castleton Rd N
- 4318 Lyon Dr
- 4368 Airendel Ct Unit D3
- 1551 Lafayette Dr Unit B
- 4230 Reed Rd
- 1533 Sandringham Ct
- 1611 Lafayette Dr Unit 1611
- 1033 Folkestone Rd
- 4076 Longhill Rd
- 4096 Garrett Dr W
- 3526 Rue de Fleur Unit B18U
- 4570 Cassill St
- 1080 Merrimar Cir S Unit E
- 4200 Rudy Rd
- 1022 Galliton Ct Unit C
