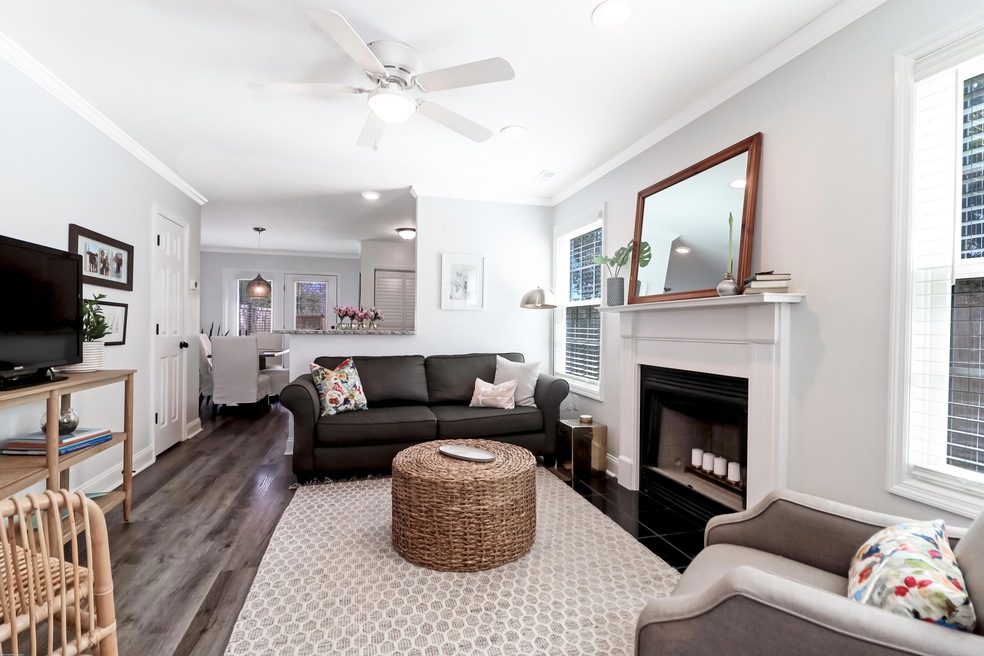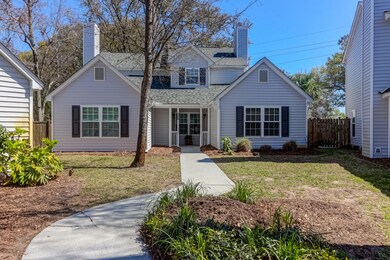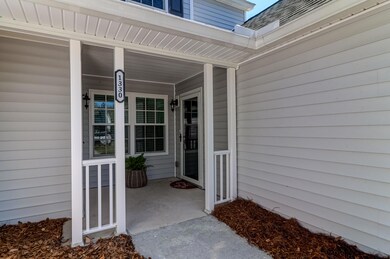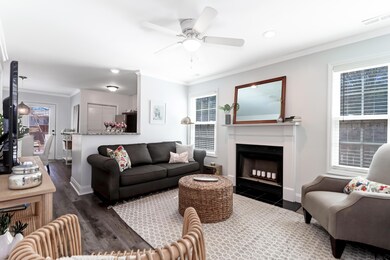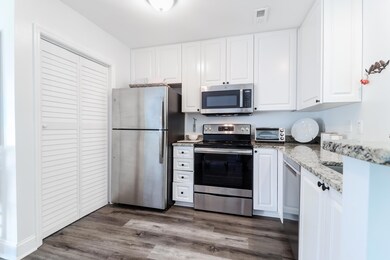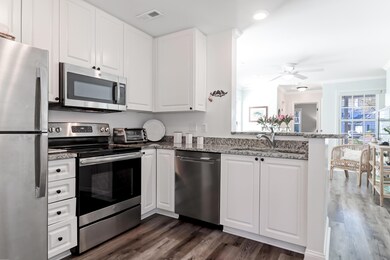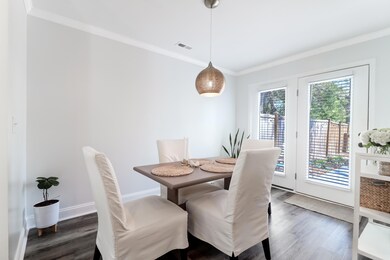
1330 Cassidy Ct Unit B Mount Pleasant, SC 29464
Rifle Range NeighborhoodHighlights
- Two Primary Bedrooms
- Community Pool
- Storm Windows
- Mamie Whitesides Elementary School Rated A
- Eat-In Kitchen
- Patio
About This Home
As of August 2023Gorgeous condo in Remington Forest located just minutes from Sullivan's Island and I-526. Walk to area restaurants, shops and take your bike through the Old Village of Mt Pleasant or to the beach. Remington Forest is a quiet, safe and well-maintained community. Consists of 62 units, pool and lush landscaping, mature trees and flower beds throughout the community. Enjoy a no maintenance with your HOA. Included with the HOA is exterior insurance (you only need HO6 policy) Termite Bond, Exterior Maintenance, Pressure Washing, Tree Trimming, Gutter Cleaning and Fence maintenance.This two-story home has three bedrooms (dual master) and two full bathrooms along with private extra-large yard with patio to enjoy the outdoor space. Also, there is a separated doghouse/fence in the rear.This home was completely rebuilt in 2020 including slab, roof and all systems. As compared to the other units in the complex that were built in 1986. Upon entering the home, you will notice how well the property has been maintained. First floor has a lovely living area with wood burning fireplace. Cute kitchen with stainless appliances, eat in area, pantry and a laundry room. The other two bedrooms are upstairs with a shared full bathroom and more storage closets. It's a perfect set up! It's a lovely place to call home!
Last Agent to Sell the Property
The Boulevard Company License #48309 Listed on: 03/09/2023

Home Details
Home Type
- Single Family
Est. Annual Taxes
- $1,324
Year Built
- Built in 2020
Parking
- Off-Street Parking
Home Design
- Slab Foundation
- Architectural Shingle Roof
- Vinyl Siding
Interior Spaces
- 1,250 Sq Ft Home
- 2-Story Property
- Smooth Ceilings
- Family Room with Fireplace
- Laminate Flooring
- Storm Windows
Kitchen
- Eat-In Kitchen
- Dishwasher
Bedrooms and Bathrooms
- 3 Bedrooms
- Double Master Bedroom
Laundry
- Laundry Room
- Dryer
- Washer
Schools
- Mamie Whitesides Elementary School
- Moultrie Middle School
- Lucy Beckham High School
Utilities
- Central Air
- Heat Pump System
Additional Features
- Patio
- Wood Fence
Community Details
Overview
- Front Yard Maintenance
- Remington Forest Subdivision
Recreation
- Community Pool
Similar Homes in Mount Pleasant, SC
Home Values in the Area
Average Home Value in this Area
Property History
| Date | Event | Price | Change | Sq Ft Price |
|---|---|---|---|---|
| 08/23/2023 08/23/23 | Sold | $510,000 | -6.4% | $408 / Sq Ft |
| 05/19/2023 05/19/23 | Price Changed | $545,000 | -0.9% | $436 / Sq Ft |
| 03/09/2023 03/09/23 | For Sale | $550,000 | +91.0% | $440 / Sq Ft |
| 03/08/2017 03/08/17 | Sold | $288,000 | -2.4% | $240 / Sq Ft |
| 01/23/2017 01/23/17 | Pending | -- | -- | -- |
| 11/17/2016 11/17/16 | For Sale | $295,000 | -- | $246 / Sq Ft |
Tax History Compared to Growth
Agents Affiliated with this Home
-
Charla Mcdonald

Seller's Agent in 2023
Charla Mcdonald
The Boulevard Company
(843) 884-1622
1 in this area
62 Total Sales
-
Daniel Cohen
D
Buyer's Agent in 2023
Daniel Cohen
Century 21 Expert Advisors
(843) 408-7007
1 in this area
45 Total Sales
-
Larry Pierson

Seller's Agent in 2017
Larry Pierson
Carolina One Real Estate
(843) 886-9776
16 Total Sales
-
Barnwell Cuthbert

Buyer's Agent in 2017
Barnwell Cuthbert
Realty One Group Coastal
(843) 509-9092
26 Total Sales
Map
Source: CHS Regional MLS
MLS Number: 23005126
- 1242 Schirmer Ave
- 1228 Penny Cir
- 1211 Meadow Park Ln Unit B
- 137 Bratton Cir
- 977 Warrick Oaks Ln
- 1514 Village Square
- 1416 Glencoe Dr
- 1106 Meadowcroft Ln
- 952 McCants Dr
- 1288 Old Colony Rd
- 931 Kincade Dr
- 933 McCants Dr
- 1158 Shoreside Way
- 922 Kincade Dr
- 1481 Center Street Extension Unit 1705
- 1481 Center Street Extension Unit 1102
- 1481 Center Street Extension Unit 601
- 1481 Center Street Extension Unit 1808
- 1116 Sea Island Crossing Ln
- 916 Kincade Dr
