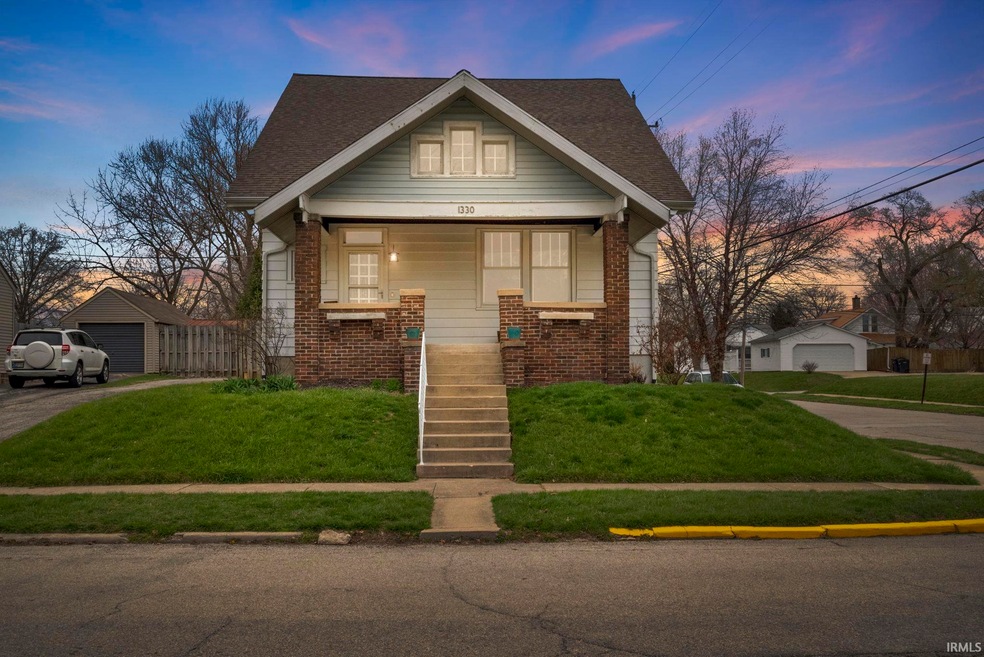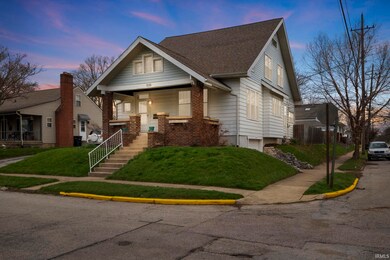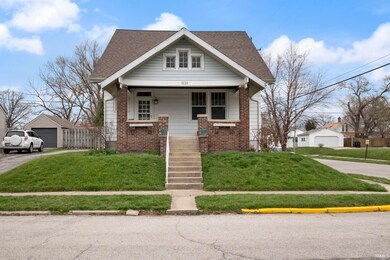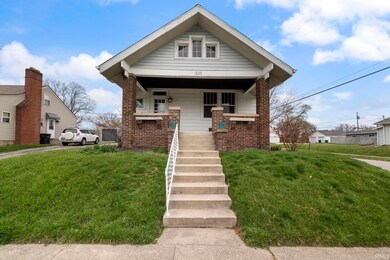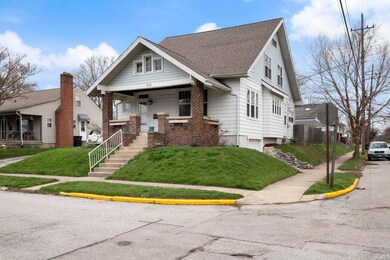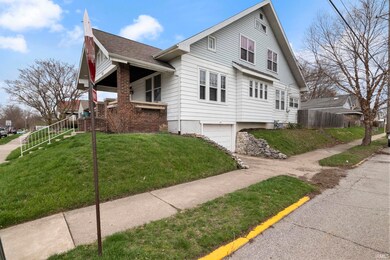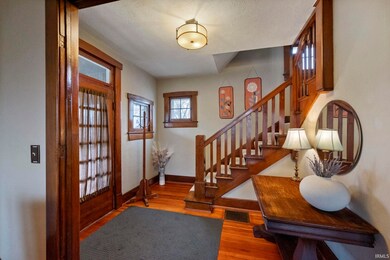
1330 Central St Lafayette, IN 47905
Central NeighborhoodHighlights
- Craftsman Architecture
- Corner Lot
- Formal Dining Room
- Wood Flooring
- Covered patio or porch
- Woodwork
About This Home
As of April 2024Come see this stunning craftsman-style home in a charming neighborhood in Central Lafayette! It has been well maintained through the years, evidenced by the impeccable original woodwork, built-ins, and quality craftsmanship. Enjoy an incredible amount of space in this home, featuring 4 bedrooms and 3 FULL bathrooms, totaling 2,588 sqft. Upon entering the home, you will notice the beautiful solid wood staircase and original wood display cabinets that bookend the spacious living and dining rooms. The primary suite is massive, located on the 2nd floor, and has a large walk-in closet with built-ins and an ensuite bathroom. You will love the backyard, surrounded by a wood privacy fence, with an open patio and a shed for storage. This home has had many updates, including fresh paint, a brand new HVAC, a tankless water heater, a new water softener, and one of the baths has been fully renovated.
Home Details
Home Type
- Single Family
Est. Annual Taxes
- $2,713
Year Built
- Built in 1915
Lot Details
- 5,915 Sq Ft Lot
- Lot Dimensions are 58x102
- Privacy Fence
- Wood Fence
- Corner Lot
- Property is zoned R1
Parking
- 1 Car Garage
- Basement Garage
- Garage Door Opener
- Off-Street Parking
Home Design
- Craftsman Architecture
- Bungalow
- Brick Foundation
- Poured Concrete
- Vinyl Construction Material
Interior Spaces
- 1.5-Story Property
- Woodwork
- Ceiling height of 9 feet or more
- Ceiling Fan
- Formal Dining Room
- Partially Finished Basement
- Block Basement Construction
- Pull Down Stairs to Attic
Kitchen
- Electric Oven or Range
- Built-In or Custom Kitchen Cabinets
Flooring
- Wood
- Tile
Bedrooms and Bathrooms
- 4 Bedrooms
- Walk-In Closet
- Bathtub With Separate Shower Stall
- Garden Bath
Laundry
- Laundry on main level
- Washer and Electric Dryer Hookup
Schools
- Oakland Elementary School
- Sunnyside/Tecumseh Middle School
- Jefferson High School
Utilities
- Forced Air Heating and Cooling System
- High-Efficiency Furnace
- Cable TV Available
Additional Features
- Covered patio or porch
- Suburban Location
Listing and Financial Details
- Assessor Parcel Number 79-07-28-307-005.000-004
Ownership History
Purchase Details
Home Financials for this Owner
Home Financials are based on the most recent Mortgage that was taken out on this home.Purchase Details
Home Financials for this Owner
Home Financials are based on the most recent Mortgage that was taken out on this home.Purchase Details
Home Financials for this Owner
Home Financials are based on the most recent Mortgage that was taken out on this home.Purchase Details
Home Financials for this Owner
Home Financials are based on the most recent Mortgage that was taken out on this home.Purchase Details
Home Financials for this Owner
Home Financials are based on the most recent Mortgage that was taken out on this home.Similar Homes in Lafayette, IN
Home Values in the Area
Average Home Value in this Area
Purchase History
| Date | Type | Sale Price | Title Company |
|---|---|---|---|
| Warranty Deed | $350,000 | First American Title | |
| Warranty Deed | -- | None Available | |
| Deed | -- | -- | |
| Warranty Deed | -- | None Available | |
| Warranty Deed | -- | None Available |
Mortgage History
| Date | Status | Loan Amount | Loan Type |
|---|---|---|---|
| Open | $280,000 | New Conventional | |
| Previous Owner | $199,920 | New Conventional | |
| Previous Owner | $181,400 | New Conventional | |
| Previous Owner | $186,558 | FHA | |
| Previous Owner | $137,600 | New Conventional | |
| Previous Owner | $155,800 | Adjustable Rate Mortgage/ARM | |
| Previous Owner | $166,920 | FHA | |
| Previous Owner | $108,500 | Fannie Mae Freddie Mac | |
| Previous Owner | $24,300 | Credit Line Revolving |
Property History
| Date | Event | Price | Change | Sq Ft Price |
|---|---|---|---|---|
| 04/26/2024 04/26/24 | Sold | $350,000 | +4.5% | $135 / Sq Ft |
| 03/29/2024 03/29/24 | Pending | -- | -- | -- |
| 03/27/2024 03/27/24 | For Sale | $335,000 | +34.1% | $129 / Sq Ft |
| 11/19/2021 11/19/21 | Sold | $249,900 | 0.0% | $97 / Sq Ft |
| 10/19/2021 10/19/21 | Pending | -- | -- | -- |
| 10/08/2021 10/08/21 | Price Changed | $249,900 | -3.8% | $97 / Sq Ft |
| 09/30/2021 09/30/21 | For Sale | $259,900 | +36.8% | $100 / Sq Ft |
| 06/27/2017 06/27/17 | Sold | $190,000 | +2.7% | $74 / Sq Ft |
| 06/12/2017 06/12/17 | Pending | -- | -- | -- |
| 04/20/2017 04/20/17 | For Sale | $185,000 | -- | $72 / Sq Ft |
Tax History Compared to Growth
Tax History
| Year | Tax Paid | Tax Assessment Tax Assessment Total Assessment is a certain percentage of the fair market value that is determined by local assessors to be the total taxable value of land and additions on the property. | Land | Improvement |
|---|---|---|---|---|
| 2024 | $2,859 | $285,900 | $26,000 | $259,900 |
| 2023 | $2,713 | $270,600 | $26,000 | $244,600 |
| 2022 | $2,338 | $234,300 | $26,000 | $208,300 |
| 2021 | $1,398 | $140,300 | $26,000 | $114,300 |
| 2020 | $1,189 | $127,700 | $26,000 | $101,700 |
| 2019 | $1,027 | $117,700 | $20,000 | $97,700 |
| 2018 | $949 | $112,200 | $20,000 | $92,200 |
| 2017 | $872 | $107,900 | $20,000 | $87,900 |
| 2016 | $834 | $106,700 | $21,000 | $85,700 |
| 2014 | $718 | $99,700 | $21,000 | $78,700 |
| 2013 | $695 | $98,800 | $21,000 | $77,800 |
Agents Affiliated with this Home
-
Peyton Hurst

Seller's Agent in 2024
Peyton Hurst
Trueblood Real Estate
(765) 714-4482
8 in this area
118 Total Sales
-
Cara Gudeman
C
Buyer's Agent in 2024
Cara Gudeman
Keller Williams Lafayette
(765) 807-7177
1 in this area
29 Total Sales
-
Spencer Childers

Seller's Agent in 2021
Spencer Childers
Keller Williams Lafayette
(765) 430-4276
7 in this area
333 Total Sales
-
J
Seller's Agent in 2017
Jayne Lawless
F C Tucker/Lafayette Inc
-
Nate Gustus
N
Buyer's Agent in 2017
Nate Gustus
Keller Williams Commercial
(317) 522-8608
2 in this area
38 Total Sales
Map
Source: Indiana Regional MLS
MLS Number: 202410146
APN: 79-07-28-307-005.000-004
