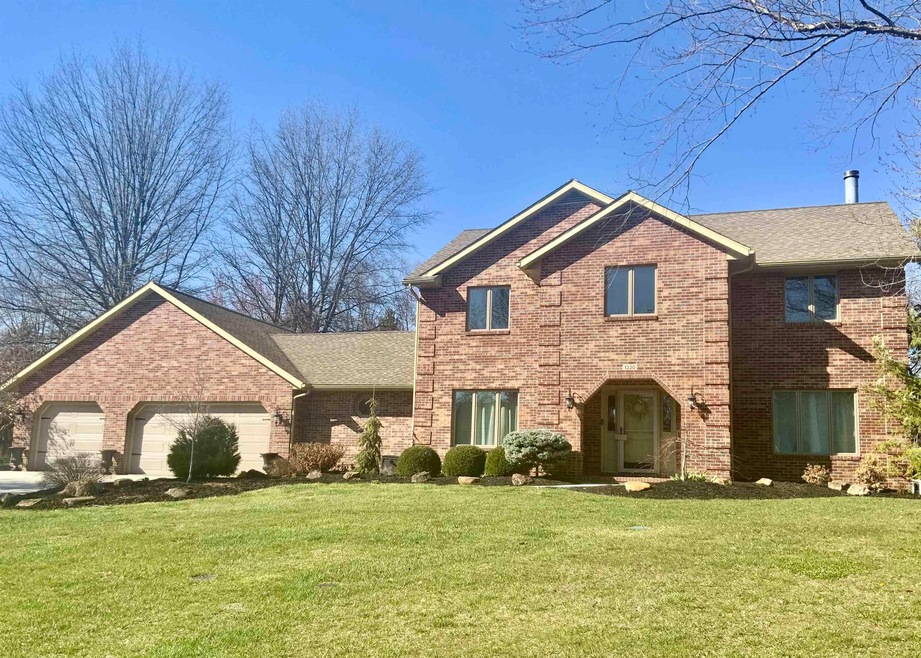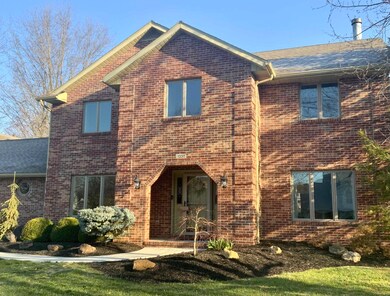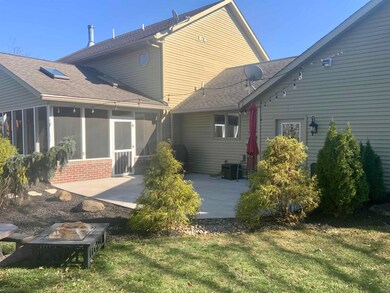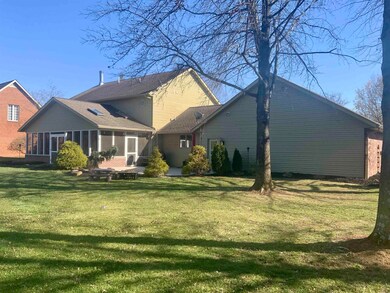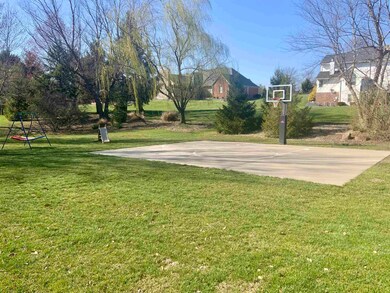
1330 Cobblestone Rd Jasper, IN 47546
Highlights
- Basketball Court
- Primary Bedroom Suite
- Backs to Open Ground
- Jasper High School Rated A-
- Open Floorplan
- Wood Flooring
About This Home
As of June 2023Prime location and meticulously maintained describes this beautiful 4 bedroom, 3.5 bath home with finished basement. It is conveniently located close to schools, shopping, the walking path, and the Parklands and is in immaculate condition. The updated kitchen features custom cabinetry with lots of storage, granite counters and peninsula, and stainless steel appliances. It opens to a built in breakfast nook and a cozy great room with gas log fireplace. The dining room is close by and is flanked with beautiful French doors. Inside the front door is the office featuring custom built-in shelving. The large laundry room and renovated half bath complete the main level. Upstairs you will find the main bedroom ensuite on the west end and 3 additional spacious bedrooms on the other end separated by a full bathroom. The finished basement provides the perfect entertaining space with a snack bar area and 3 additional rooms for tv watching, lounging and recreation. And don't forget the backyard where you can relax in the screened porch area or play basketball in the privacy of your yard. You will fall in love with all the extras and amenities in this quality built home.
Home Details
Home Type
- Single Family
Est. Annual Taxes
- $4,123
Year Built
- Built in 1994
Lot Details
- 0.57 Acre Lot
- Backs to Open Ground
- Landscaped
- Level Lot
- Irrigation
Parking
- 3 Car Attached Garage
- Garage Door Opener
- Driveway
- Off-Street Parking
Home Design
- Brick Exterior Construction
- Shingle Roof
- Vinyl Construction Material
Interior Spaces
- 2-Story Property
- Open Floorplan
- Wet Bar
- Built-in Bookshelves
- Tray Ceiling
- Ceiling Fan
- Gas Log Fireplace
- Entrance Foyer
- Living Room with Fireplace
- Formal Dining Room
- Screened Porch
- Laundry on main level
Kitchen
- Eat-In Kitchen
- Breakfast Bar
- Stone Countertops
- Disposal
Flooring
- Wood
- Carpet
- Tile
Bedrooms and Bathrooms
- 4 Bedrooms
- Primary Bedroom Suite
- Walk-In Closet
- Bathtub With Separate Shower Stall
- Garden Bath
Finished Basement
- Sump Pump
- Block Basement Construction
- 1 Bathroom in Basement
- 4 Bedrooms in Basement
Outdoor Features
- Basketball Court
- Patio
Schools
- Jasper Elementary School
- Greater Jasper Cons Schools Middle School
- Greater Jasper Cons Schools High School
Utilities
- Central Air
- Heating System Uses Gas
Community Details
- Crooked Creek Knoll Subdivision
Listing and Financial Details
- Assessor Parcel Number 19-06-27-200-022.026-002
Map
Home Values in the Area
Average Home Value in this Area
Property History
| Date | Event | Price | Change | Sq Ft Price |
|---|---|---|---|---|
| 06/30/2023 06/30/23 | Sold | $490,000 | 0.0% | $134 / Sq Ft |
| 03/24/2023 03/24/23 | Pending | -- | -- | -- |
| 03/23/2023 03/23/23 | For Sale | $490,000 | +16.7% | $134 / Sq Ft |
| 06/18/2021 06/18/21 | Sold | $420,000 | -8.6% | $115 / Sq Ft |
| 04/16/2021 04/16/21 | Pending | -- | -- | -- |
| 03/26/2021 03/26/21 | For Sale | $459,700 | 0.0% | $126 / Sq Ft |
| 03/26/2021 03/26/21 | Price Changed | $459,700 | -4.2% | $126 / Sq Ft |
| 03/19/2021 03/19/21 | Pending | -- | -- | -- |
| 10/23/2020 10/23/20 | For Sale | $479,700 | +47.6% | $131 / Sq Ft |
| 11/06/2013 11/06/13 | Sold | $325,000 | -5.5% | $89 / Sq Ft |
| 10/12/2013 10/12/13 | Pending | -- | -- | -- |
| 11/08/2012 11/08/12 | For Sale | $344,000 | -- | $94 / Sq Ft |
Tax History
| Year | Tax Paid | Tax Assessment Tax Assessment Total Assessment is a certain percentage of the fair market value that is determined by local assessors to be the total taxable value of land and additions on the property. | Land | Improvement |
|---|---|---|---|---|
| 2024 | $4,183 | $411,800 | $51,500 | $360,300 |
| 2023 | $4,183 | $405,000 | $51,500 | $353,500 |
| 2022 | $4,122 | $403,800 | $42,800 | $361,000 |
| 2021 | $3,619 | $346,600 | $40,800 | $305,800 |
| 2020 | $3,354 | $320,400 | $39,800 | $280,600 |
| 2019 | $3,396 | $323,100 | $39,800 | $283,300 |
| 2018 | $3,280 | $319,000 | $39,800 | $279,200 |
| 2017 | $3,140 | $306,800 | $39,800 | $267,000 |
| 2016 | $3,177 | $306,800 | $39,800 | $267,000 |
| 2014 | $3,050 | $305,000 | $39,800 | $265,200 |
Mortgage History
| Date | Status | Loan Amount | Loan Type |
|---|---|---|---|
| Previous Owner | $395,000 | New Conventional | |
| Previous Owner | $292,500 | New Conventional | |
| Previous Owner | $280,000 | Adjustable Rate Mortgage/ARM |
Deed History
| Date | Type | Sale Price | Title Company |
|---|---|---|---|
| Deed | $490,000 | Central Land Title | |
| Warranty Deed | $420,000 | None Available | |
| Warranty Deed | -- | None Available | |
| Warranty Deed | -- | None Available | |
| Warranty Deed | $319,300 | -- | |
| Deed | $223,000 | -- |
Similar Homes in Jasper, IN
Source: Indiana Regional MLS
MLS Number: 202308615
APN: 19-06-27-200-022.026-002
- 0 St Charles St Unit 202507916
- 1479 Martha Dr
- 13 Rolling Ridge Ct
- 1245 W 6th St
- 388 Schuetter Rd
- 2107 Newton St
- 0 St
- 920 W 6th St
- 1649 N 350 W
- 926 Macarthur St
- 375 Daisy Ln
- 391 Gardenia Ln
- 3289 Saint Charles St
- 1721 Newton St
- 176 Ashbury Ct
- 1735 W 5th St
- 282 Kaywood Ln
- 3480 Saint Charles St
- 3490 Saint Charles St
- 416 W 8th St
