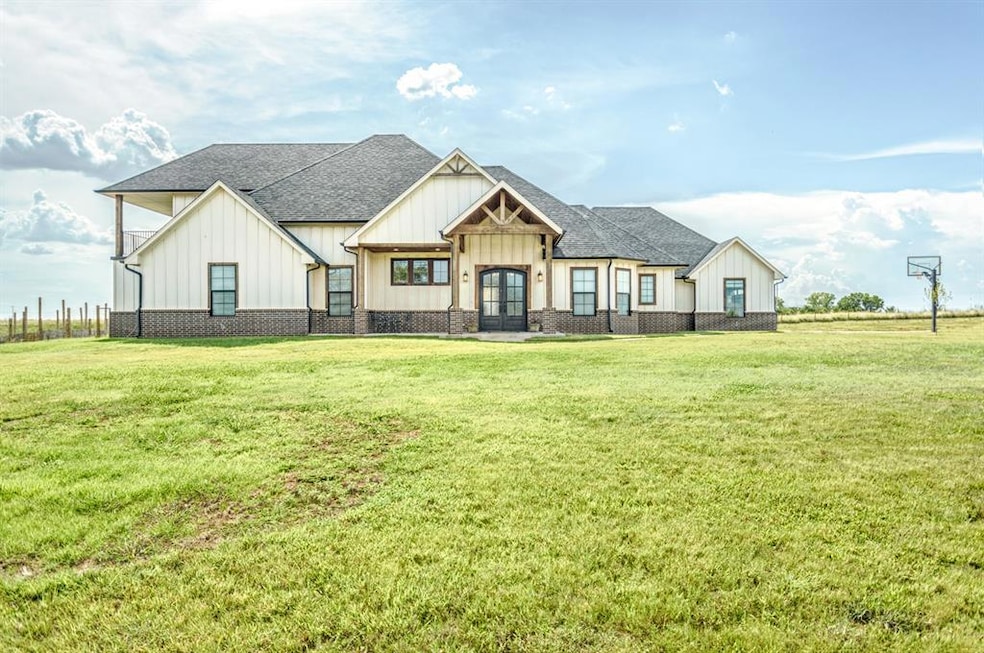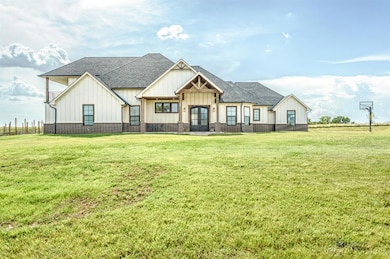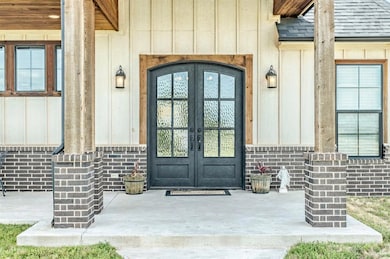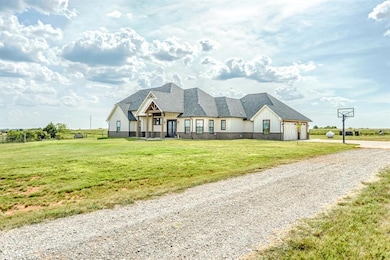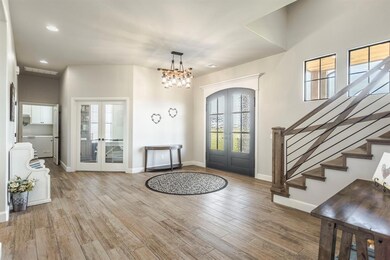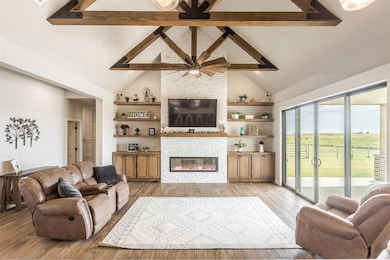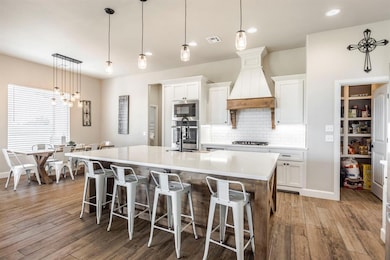1330 County Street 2927 Tuttle, OK 73089
Bridge Creek NeighborhoodEstimated payment $4,233/month
Highlights
- Outdoor Pool
- 5.11 Acre Lot
- Creek On Lot
- Bridge Creek Middle School Rated A-
- Modern Farmhouse Architecture
- Covered Patio or Porch
About This Home
Custom Beauty on 5 Acres — No HOA, No Restrictions, Livestock Welcome! Prepare to be captivated by this one-of-a-kind, custom-built 4-bedroom, 3.5-bath Craftsman-style home nestled on 5 (mol) acres. With thoughtful design in every corner, this home blends everyday functionality with elevated style — and it all begins the moment you walk through the door. Step inside to find rich, stained woodwork, wood-look tile and stunning wood beam accents that set a warm, luxurious tone. The heart of the home is the expansive open-concept kitchen and living area, featuring a 5' x 9' island with seating for four, quartz countertops, gas stove, and a coffee bar. Maximum storage with a walk-in pantry, breakfast pantry, and built-in features like a slotted sheet pan drawer, deep pot & pan drawers, double utensil drawers, and even a built-in paper towel holder. An electric fireplace adds cozy ambiance, while sunsets from the balcony feel like you're watching a painting come to life. The upstairs bonus room offers flexible space and opens to that unforgettable balcony view – truly one of the most magnificent you’ll ever see. The primary suite is a dream: a spacious bedroom, luxurious soaker tub, walk-in shower, quartz counters, and dual sinks. The walk-in closet is a standout with many built-in drawers and a dedicated shoe shelf. Each additional bedroom boasts large, thoughtfully designed closets, while the home also offers an abundance of storage, including under-stairs and hallway built-ins and cabinets in the office. The property features a 30’ above-ground swimming pool, raised garden beds, and a chicken coop ready for your homestead dreams. Utilities include well water, septic, and propane creating more independence and lower monthly bills. If you're looking for a home that combines high-end finishes with thoughtful practicality and room to live your lifestyle your way, this is the one. Schedule your private tour today and see it for yourself!
Home Details
Home Type
- Single Family
Year Built
- Built in 2022
Lot Details
- 5.11 Acre Lot
- East Facing Home
- Interior Lot
Parking
- 3 Car Attached Garage
- Garage Door Opener
Home Design
- Modern Farmhouse Architecture
- Slab Foundation
- Brick Frame
- Composition Roof
Interior Spaces
- 3,170 Sq Ft Home
- 2-Story Property
- Ceiling Fan
- Electric Fireplace
- Fire and Smoke Detector
- Laundry Room
Kitchen
- Walk-In Pantry
- Gas Oven
- Gas Range
- Microwave
- Dishwasher
- Disposal
Flooring
- Carpet
- Tile
Bedrooms and Bathrooms
- 4 Bedrooms
Outdoor Features
- Outdoor Pool
- Creek On Lot
- Balcony
- Covered Patio or Porch
- Outbuilding
- Rain Gutters
Schools
- Bridge Creek IES Elementary School
- Bridge Creek Middle School
- Bridge Creek High School
Utilities
- Central Heating and Cooling System
- Propane
- Well
- Water Heater
- Water Softener
- Septic Tank
- High Speed Internet
Map
Home Values in the Area
Average Home Value in this Area
Property History
| Date | Event | Price | List to Sale | Price per Sq Ft |
|---|---|---|---|---|
| 11/11/2025 11/11/25 | For Sale | $674,000 | 0.0% | $213 / Sq Ft |
| 10/31/2025 10/31/25 | Pending | -- | -- | -- |
| 09/09/2025 09/09/25 | Price Changed | $674,000 | -3.6% | $213 / Sq Ft |
| 08/20/2025 08/20/25 | For Sale | $699,000 | -- | $221 / Sq Ft |
Source: MLSOK
MLS Number: 1186480
- 1324 County Street 2927
- 1321 Ln
- 1334 County Street 1250
- 1817 County Road 1251
- 1345 County Street 2921
- 1254 County Street 2908
- 000 County Road 1245
- 1643 County Road 1245
- 2280 County Road 1245
- 2086 County Road 1239
- 0 County Street 2928 Unit 1201753
- 1119 County Street 2910
- 1284 County Street 2953
- 1215 County Street 2953 St
- 0 County Street 2953 Unit 1187811
- 0 Parcel Has No Street Name Unit 1192951
- 1057 County Street 2937
- 2406 County Road 1230
- 2141 County Road 1247
- 2902 County Street 2900
- 1180 County Street 2980
- 437 Labelle Ln
- 441 Labelle Ln
- 433 Labelle Ln
- 205 NW 2nd St
- 5326 Mac Rd
- 935 Pendergraft Ln
- 2172 Emily Rae Ln
- 421 Kale Rd
- 428 Kale Rd
- 5113 Brooke Rd
- 1751 Huntington Ct
- 275 Jennifer Dr
- 718 SW 11th St
- 2291 County Road 1324
- 119 S Harrison Ave
- 2372 Anne Ln
- 1829 Ranchwood Dr
- 913 NW 4th St
- 821 NW 4th St
