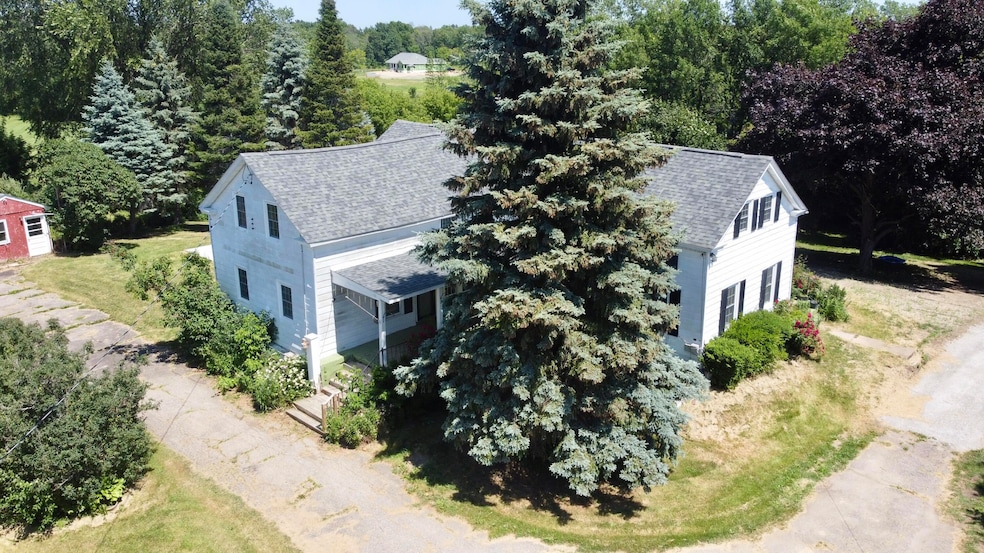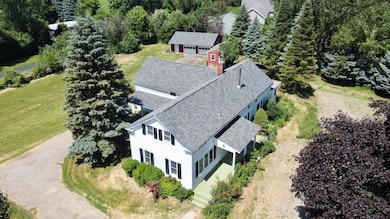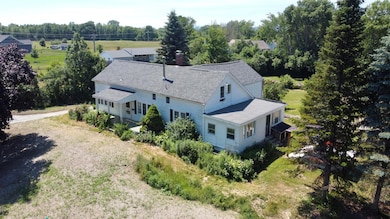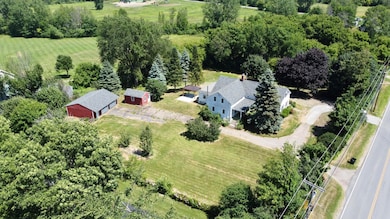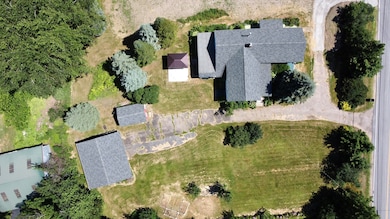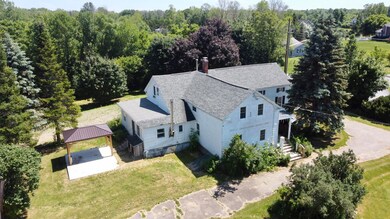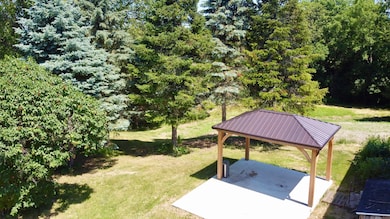1330 Cumberland Head Rd Plattsburgh, NY 12901
Estimated payment $2,239/month
Highlights
- View of Trees or Woods
- Wood Burning Stove
- Old Style Architecture
- 1.2 Acre Lot
- Wood Flooring
- Main Floor Primary Bedroom
About This Home
Welcome to 1330 Cumberland Head Road - a timeless farmhouse retreat blending rustic charm with modern comfort, located in one of Plattsburgh's most desirable areas.
Brimming with character, this spacious 4-bedroom, 3-bath home showcases hand-hewn beams, warm natural woodwork, and beautifully preserved hardwood floors. A versatile passthrough room adds flexibility as a home office, guest space, or potential 5th bedroom.
Set on over an acre of land, the property offers a peaceful escape with mature fruit trees (cherry, apple and plum), vibrant raspberry bushes, and ample room to garden, entertain, or simply enjoy the outdoors.
The updated kitchen features classic brick accents, generous counter space, and a brand-new GE gas range/oven. A cozy wood stove adds to the home's inviting atmosphere, while a natural gas boiler ensures efficient year-round comfort.
Additional highlights include updated windows, a brand-new septic system (installed June 2025), a new wraparound gravel driveway, and a detached 2-car garage for added storage and convenience. All this, just minutes from Lake Champlain, schools, and downtown Plattsburgh.
Don't miss this rare opportunity to own a piece of history, thoughtfully updated and ready to welcome you home. This home has been pre inspected.
Home Details
Home Type
- Single Family
Est. Annual Taxes
- $6,098
Year Built
- Built in 1838 | Remodeled
Lot Details
- 1.2 Acre Lot
- Gentle Sloping Lot
- Few Trees
- Private Yard
Parking
- 2 Car Garage
- Gravel Driveway
Property Views
- Woods
- Neighborhood
Home Design
- Old Style Architecture
- Stone Foundation
- Metal Siding
Interior Spaces
- 2,776 Sq Ft Home
- 2-Story Property
- Built-In Features
- Bookcases
- Woodwork
- Beamed Ceilings
- Ceiling Fan
- Wood Burning Stove
- Double Pane Windows
- Vinyl Clad Windows
- French Doors
- Living Room
- Dining Room
- Home Office
- Bonus Room
Kitchen
- Gas Oven
- Gas Range
- Range Hood
- Microwave
- Dishwasher
Flooring
- Wood
- Laminate
- Ceramic Tile
- Luxury Vinyl Tile
- Vinyl
Bedrooms and Bathrooms
- 4 Bedrooms
- Primary Bedroom on Main
- 3 Full Bathrooms
- Hydromassage or Jetted Bathtub
Laundry
- Laundry on main level
- Dryer
- Washer
Basement
- Exterior Basement Entry
- Dirt Floor
Home Security
- Carbon Monoxide Detectors
- Fire and Smoke Detector
Outdoor Features
- Covered Patio or Porch
- Exterior Lighting
- Outdoor Storage
Utilities
- Heating System Uses Natural Gas
- Baseboard Heating
- Hot Water Heating System
- 200+ Amp Service
- Natural Gas Connected
- Septic Tank
Listing and Financial Details
- Assessor Parcel Number 194.2-2-58
Map
Home Values in the Area
Average Home Value in this Area
Tax History
| Year | Tax Paid | Tax Assessment Tax Assessment Total Assessment is a certain percentage of the fair market value that is determined by local assessors to be the total taxable value of land and additions on the property. | Land | Improvement |
|---|---|---|---|---|
| 2024 | $6,093 | $328,700 | $44,600 | $284,100 |
| 2023 | $4,257 | $200,000 | $34,900 | $165,100 |
| 2022 | $5,094 | $200,000 | $34,900 | $165,100 |
| 2021 | $5,190 | $200,000 | $34,900 | $165,100 |
| 2020 | $4,144 | $164,100 | $34,500 | $129,600 |
| 2019 | $4,044 | $164,100 | $34,500 | $129,600 |
| 2018 | $4,044 | $164,100 | $34,500 | $129,600 |
| 2017 | $3,782 | $157,000 | $45,200 | $111,800 |
| 2016 | $3,715 | $157,000 | $45,200 | $111,800 |
| 2015 | -- | $157,000 | $45,200 | $111,800 |
| 2014 | -- | $157,000 | $45,200 | $111,800 |
Property History
| Date | Event | Price | List to Sale | Price per Sq Ft | Prior Sale |
|---|---|---|---|---|---|
| 10/13/2025 10/13/25 | Price Changed | $330,000 | -2.9% | $119 / Sq Ft | |
| 09/11/2025 09/11/25 | Price Changed | $340,000 | -4.2% | $122 / Sq Ft | |
| 08/07/2025 08/07/25 | Price Changed | $355,000 | -2.7% | $128 / Sq Ft | |
| 07/01/2025 07/01/25 | For Sale | $365,000 | +16.7% | $131 / Sq Ft | |
| 08/12/2023 08/12/23 | Off Market | $312,900 | -- | -- | |
| 03/18/2022 03/18/22 | Sold | $312,900 | +4.3% | $113 / Sq Ft | View Prior Sale |
| 09/27/2021 09/27/21 | Pending | -- | -- | -- | |
| 09/27/2021 09/27/21 | For Sale | $299,900 | -- | $108 / Sq Ft |
Purchase History
| Date | Type | Sale Price | Title Company |
|---|---|---|---|
| Deed | $312,900 | None Available | |
| Deed | $127,800 | Mark Rogers | |
| Deed | $75,100 | -- | |
| Deed | $97,948 | Rosicki, Rosicki & Assoc | |
| Deed | $102,000 | Michael Thompson |
Mortgage History
| Date | Status | Loan Amount | Loan Type |
|---|---|---|---|
| Open | $312,900 | Purchase Money Mortgage |
Source: Adirondack-Champlain Valley MLS
MLS Number: 205082
APN: 094200-194-002-0002-058-000-0000
- 12 Pristine Dr
- 1245 Cumberland Head Rd
- 1238 Cumberland Head Rd
- 1233 Cumberland Head Rd Unit 1245
- 32 Jefferson Rd
- 15 Tioga Ln
- 12 Tioga Ln
- 35 Kensington Rd
- 6 Chenango Rd
- 8 Mohawk Rd
- 5 Oswego Ln
- 4 Firehouse Ln
- 22 Oswego Ln
- 1 Firehouse Ln
- 21 Genesee Ln
- 0 Cumberland Head Rd
- 0 Gravelly Point Dr
- 12 Gravelly Point Dr
- 7147 U S 9
- 7459 U S 9
- 30 City Hall Place
- 90 Oak St Unit 2
- 34 Broad St
- 34 Broad St
- 34 US Oval Unit 102
- 24 Standish St Unit 25-26 College Housing
- 59 Broad St
- 201 Renaissance Village Way
- 61 Beekman St
- 4937 S Catherine St Unit A
- 44 Leonard Ave
- 6 Sandy Cove
- 407 Military Turnpike Unit 407 B
- 185 Thayer Bay Rd Unit Thayer Bay Apartment
- 983 Holy Cross Rd Unit 1
- 4902 Ethan Allen Hwy Unit 1
- 48 Thayer Bay Cir
- 275 Dee Rd
- 69 Middle Rd
- 49 Nichols Rd
