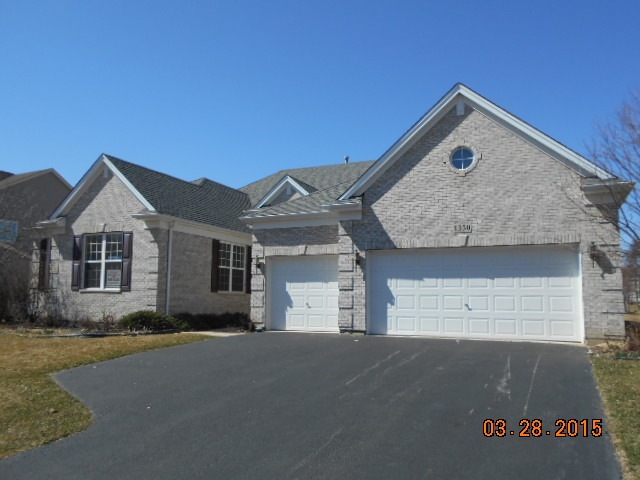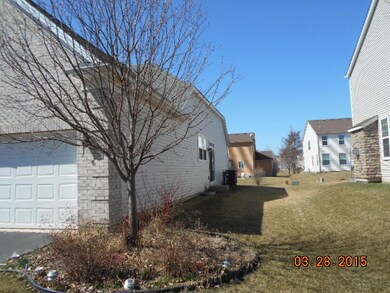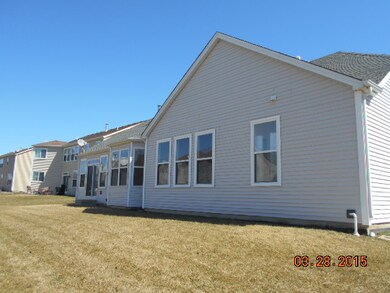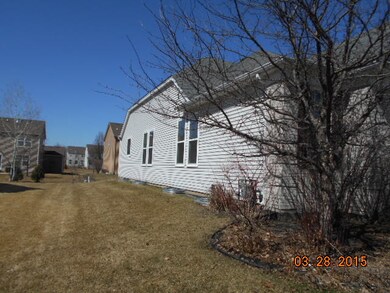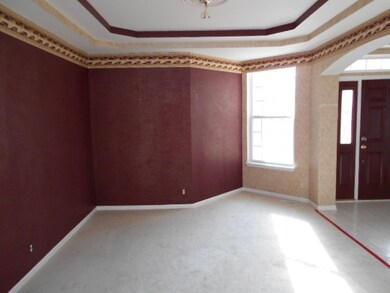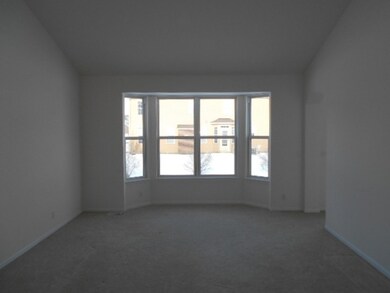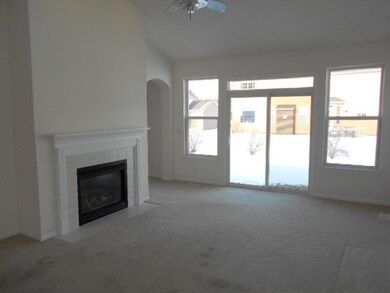
1330 Dorr Dr Sugar Grove, IL 60554
Highlights
- Vaulted Ceiling
- Den
- Attached Garage
- Whirlpool Bathtub
- Breakfast Room
- Forced Air Heating and Cooling System
About This Home
As of September 2021Beautiful Open Concept Home! Gas Fireplace Located in Family Room w/ Screen Door Access to Backyard. Spacious Kitchen w/ Lots of Cabinet Space. Vaulted Master Suite w/ Soaking Tub & Walk-In Closet. First Floor Laundry. Tons of Windows For Natural Light. Spacious Backyard. Park & Playground Within Walking Distance. Close to Interstate & Shopping. NO PERSONAL PROPERTY INCLUDED. THIS IS A FANNIE MAE HOMEPATH PROPERTY.
Last Agent to Sell the Property
Whyrent Real Estate Company License #471001421 Listed on: 02/17/2015
Home Details
Home Type
- Single Family
Est. Annual Taxes
- $11,410
Year Built
- 2005
HOA Fees
- $21 per month
Parking
- Attached Garage
- Garage Is Owned
Home Design
- Brick Exterior Construction
- Vinyl Siding
Interior Spaces
- Vaulted Ceiling
- Gas Log Fireplace
- Breakfast Room
- Den
- Unfinished Basement
- Basement Fills Entire Space Under The House
- Laundry on main level
Bedrooms and Bathrooms
- Primary Bathroom is a Full Bathroom
- Dual Sinks
- Whirlpool Bathtub
- Separate Shower
Utilities
- Forced Air Heating and Cooling System
- Heating System Uses Gas
Listing and Financial Details
- $4,000 Seller Concession
Ownership History
Purchase Details
Home Financials for this Owner
Home Financials are based on the most recent Mortgage that was taken out on this home.Purchase Details
Home Financials for this Owner
Home Financials are based on the most recent Mortgage that was taken out on this home.Purchase Details
Home Financials for this Owner
Home Financials are based on the most recent Mortgage that was taken out on this home.Purchase Details
Purchase Details
Home Financials for this Owner
Home Financials are based on the most recent Mortgage that was taken out on this home.Similar Homes in Sugar Grove, IL
Home Values in the Area
Average Home Value in this Area
Purchase History
| Date | Type | Sale Price | Title Company |
|---|---|---|---|
| Warranty Deed | $398,000 | Fidelity National Title | |
| Interfamily Deed Transfer | -- | Ravenswood Title Co Llc | |
| Special Warranty Deed | $275,000 | Attorneys Title Guaranty Fun | |
| Sheriffs Deed | -- | None Available | |
| Warranty Deed | $385,000 | Chicago Title Insurance Comp |
Mortgage History
| Date | Status | Loan Amount | Loan Type |
|---|---|---|---|
| Open | $308,000 | New Conventional | |
| Previous Owner | $285,408 | FHA | |
| Previous Owner | $260,800 | New Conventional | |
| Previous Owner | $365,000 | Unknown | |
| Previous Owner | $57,000 | Stand Alone Second | |
| Previous Owner | $307,000 | Fannie Mae Freddie Mac |
Property History
| Date | Event | Price | Change | Sq Ft Price |
|---|---|---|---|---|
| 09/13/2021 09/13/21 | Sold | $398,000 | +2.1% | $135 / Sq Ft |
| 08/14/2021 08/14/21 | Pending | -- | -- | -- |
| 08/12/2021 08/12/21 | For Sale | $389,900 | +42.0% | $132 / Sq Ft |
| 05/04/2015 05/04/15 | Sold | $274,530 | -3.6% | $93 / Sq Ft |
| 03/04/2015 03/04/15 | Pending | -- | -- | -- |
| 02/17/2015 02/17/15 | For Sale | $284,900 | -- | $97 / Sq Ft |
Tax History Compared to Growth
Tax History
| Year | Tax Paid | Tax Assessment Tax Assessment Total Assessment is a certain percentage of the fair market value that is determined by local assessors to be the total taxable value of land and additions on the property. | Land | Improvement |
|---|---|---|---|---|
| 2023 | $11,410 | $132,513 | $27,699 | $104,814 |
| 2022 | $10,967 | $122,334 | $25,571 | $96,763 |
| 2021 | $10,572 | $116,420 | $24,335 | $92,085 |
| 2020 | $10,423 | $113,936 | $23,816 | $90,120 |
| 2019 | $10,263 | $110,211 | $23,037 | $87,174 |
| 2018 | $10,089 | $105,942 | $22,145 | $83,797 |
| 2017 | $9,782 | $101,177 | $21,149 | $80,028 |
| 2016 | $9,018 | $91,667 | $20,217 | $71,450 |
| 2015 | -- | $98,585 | $18,810 | $79,775 |
| 2014 | -- | $94,267 | $17,986 | $76,281 |
| 2013 | -- | $95,258 | $18,175 | $77,083 |
Agents Affiliated with this Home
-
John Gamble

Seller's Agent in 2021
John Gamble
RE/MAX
(630) 761-9550
7 in this area
121 Total Sales
-
Mary Clare

Seller Co-Listing Agent in 2021
Mary Clare
RE/MAX
(630) 677-5828
5 in this area
69 Total Sales
-
Laura McGreal

Buyer's Agent in 2021
Laura McGreal
@ Properties
(224) 374-9408
6 in this area
202 Total Sales
-
John Hoffman

Seller's Agent in 2015
John Hoffman
Whyrent Real Estate Company
(630) 601-1300
142 Total Sales
Map
Source: Midwest Real Estate Data (MRED)
MLS Number: MRD08841644
APN: 14-02-455-017
- 1340 Slater St
- 1284 Mcdole Dr Unit 2
- 1165 Mcdole Dr Unit 1
- 985 Pinecrest Dr
- 896 Black Walnut Dr
- 947 Lakeridge Ct
- 933 Lakeridge Ct
- 6.63 Acres Denny Rd
- 35 Walnut Cir
- 792 Black Walnut Dr
- 868 Edgewood Dr
- 750 Tudor Ct
- 731 Queens Gate Cir Unit 1
- 1246 Verona Ridge Dr Unit 3
- 684 Greenfield Rd
- 2817 Bauer Rd
- 11 Fernilee Ct
- 706 Brighton Dr
- 744 Merrill New Rd
- 2488 Golf Trail Ct
