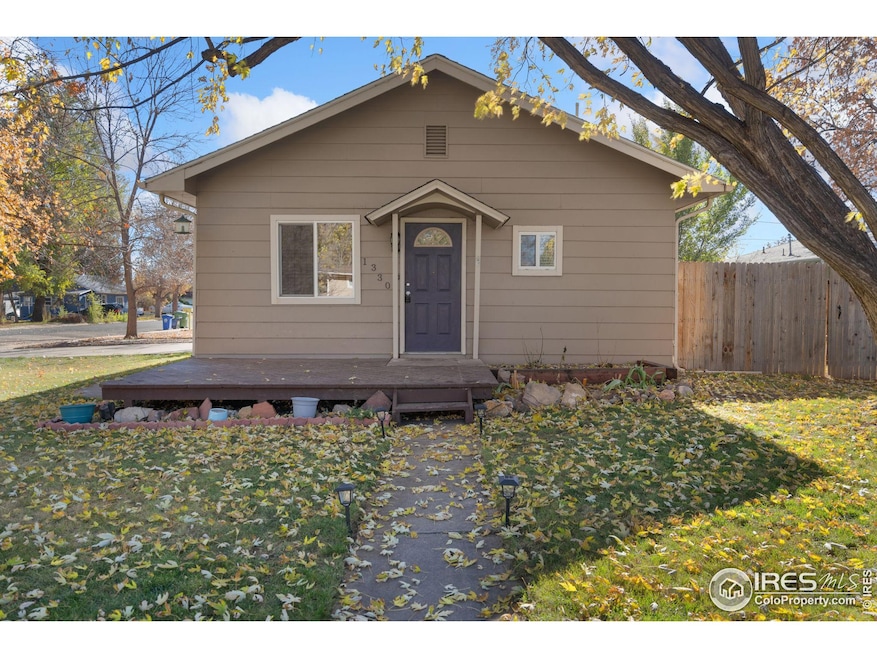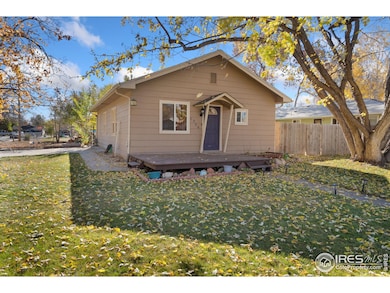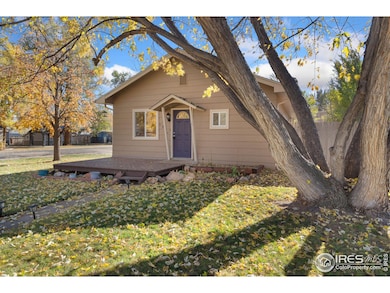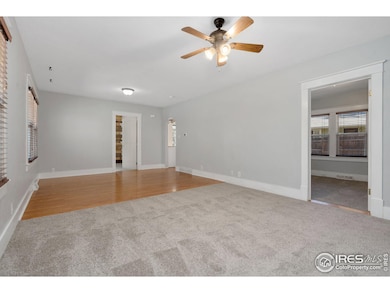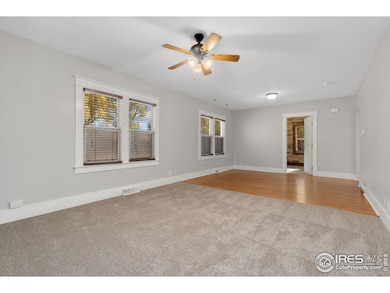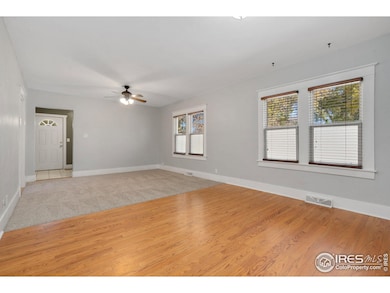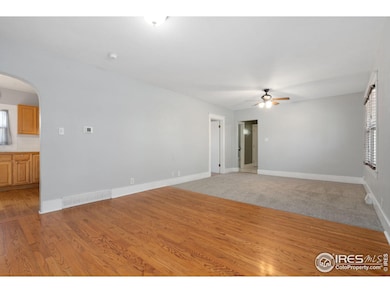
1330 E 5th St Loveland, CO 80537
Highlights
- City View
- Deck
- Wood Flooring
- Open Floorplan
- Contemporary Architecture
- Corner Lot
About This Home
As of May 2025Super cute 2 bed, 2 bath bungalow in the heart of downtown Loveland with wood floor, new carpet, remodeled bath, formal ensuite primary bath, newer furnace and fenced corner lot with no HOA. Just moments from downtown, rec center, and library you'll be a short jaunt from local parades and festivals. Home is light and bright with a foyer/sunroom, open floorplan, central air heating, and all appliances included. The vinyl windows, updated paint, included window coverings, tasteful design choices, and updated flooring make this home a treat to show. Outside, the sunny fully-fenced yard is great for summer activities, pets, or entertaining and includes a stamped concrete patio area and off-street parking. Pantry off kitchen is a flexible space that could be used as pantry or configured for additional walk-in closet space for the adjoined bedroom by moving the walled panel.
Last Agent to Sell the Property
C3 Real Estate Solutions, LLC Listed on: 03/12/2025

Home Details
Home Type
- Single Family
Est. Annual Taxes
- $1,405
Year Built
- Built in 1918
Lot Details
- 5,281 Sq Ft Lot
- North Facing Home
- Wood Fence
- Corner Lot
- Level Lot
- Property is zoned R3E
Parking
- Off-Street Parking
Home Design
- Contemporary Architecture
- Wood Frame Construction
- Composition Roof
- Wood Siding
Interior Spaces
- 1,025 Sq Ft Home
- 1-Story Property
- Open Floorplan
- Ceiling Fan
- Double Pane Windows
- Dining Room
- City Views
Kitchen
- Gas Oven or Range
- Dishwasher
Flooring
- Wood
- Carpet
- Luxury Vinyl Tile
Bedrooms and Bathrooms
- 2 Bedrooms
- Walk-In Closet
- Primary Bathroom is a Full Bathroom
- Primary bathroom on main floor
Laundry
- Laundry on main level
- Dryer
- Washer
Outdoor Features
- Deck
- Patio
- Exterior Lighting
Schools
- Winona Elementary School
- Bill Reed Middle School
- Mountain View High School
Utilities
- Air Conditioning
- Forced Air Heating System
- High Speed Internet
- Cable TV Available
Community Details
- No Home Owners Association
- Boyd Subdivision
Listing and Financial Details
- Assessor Parcel Number R0343552
Ownership History
Purchase Details
Purchase Details
Purchase Details
Home Financials for this Owner
Home Financials are based on the most recent Mortgage that was taken out on this home.Purchase Details
Home Financials for this Owner
Home Financials are based on the most recent Mortgage that was taken out on this home.Purchase Details
Home Financials for this Owner
Home Financials are based on the most recent Mortgage that was taken out on this home.Purchase Details
Home Financials for this Owner
Home Financials are based on the most recent Mortgage that was taken out on this home.Purchase Details
Home Financials for this Owner
Home Financials are based on the most recent Mortgage that was taken out on this home.Purchase Details
Similar Homes in Loveland, CO
Home Values in the Area
Average Home Value in this Area
Purchase History
| Date | Type | Sale Price | Title Company |
|---|---|---|---|
| Bargain Sale Deed | -- | None Listed On Document | |
| Bargain Sale Deed | -- | None Available | |
| Warranty Deed | $213,600 | First American Title | |
| Warranty Deed | $182,000 | First American Title Ins Co | |
| Warranty Deed | $134,000 | Guardian Title | |
| Warranty Deed | $127,000 | -- | |
| Personal Reps Deed | $91,000 | North American Title | |
| Warranty Deed | $31,500 | -- |
Mortgage History
| Date | Status | Loan Amount | Loan Type |
|---|---|---|---|
| Previous Owner | $164,000 | New Conventional | |
| Previous Owner | $170,880 | New Conventional | |
| Previous Owner | $174,115 | New Conventional | |
| Previous Owner | $3,916 | Stand Alone Second | |
| Previous Owner | $130,603 | FHA | |
| Previous Owner | $5,200 | Stand Alone Second | |
| Previous Owner | $125,230 | FHA | |
| Previous Owner | $91,000 | No Value Available |
Property History
| Date | Event | Price | Change | Sq Ft Price |
|---|---|---|---|---|
| 05/09/2025 05/09/25 | Sold | $347,500 | -2.1% | $339 / Sq Ft |
| 02/06/2025 02/06/25 | For Sale | $355,000 | +66.2% | $346 / Sq Ft |
| 01/28/2019 01/28/19 | Off Market | $213,600 | -- | -- |
| 01/28/2019 01/28/19 | Off Market | $182,000 | -- | -- |
| 10/03/2016 10/03/16 | Sold | $213,600 | +1.7% | $216 / Sq Ft |
| 09/03/2016 09/03/16 | Pending | -- | -- | -- |
| 08/24/2016 08/24/16 | For Sale | $210,000 | +15.4% | $212 / Sq Ft |
| 06/18/2015 06/18/15 | Sold | $182,000 | +7.1% | $178 / Sq Ft |
| 04/13/2015 04/13/15 | Pending | -- | -- | -- |
| 04/09/2015 04/09/15 | For Sale | $170,000 | -- | $166 / Sq Ft |
Tax History Compared to Growth
Tax History
| Year | Tax Paid | Tax Assessment Tax Assessment Total Assessment is a certain percentage of the fair market value that is determined by local assessors to be the total taxable value of land and additions on the property. | Land | Improvement |
|---|---|---|---|---|
| 2025 | $1,457 | $21,943 | $2,412 | $19,531 |
| 2024 | $1,405 | $21,943 | $2,412 | $19,531 |
| 2022 | $1,422 | $17,875 | $2,502 | $15,373 |
| 2021 | $1,462 | $18,390 | $2,574 | $15,816 |
| 2020 | $1,308 | $16,445 | $2,574 | $13,871 |
| 2019 | $1,286 | $16,445 | $2,574 | $13,871 |
| 2018 | $1,005 | $12,211 | $2,592 | $9,619 |
| 2017 | $865 | $12,211 | $2,592 | $9,619 |
| 2016 | $788 | $10,738 | $2,866 | $7,872 |
| 2015 | $781 | $10,740 | $2,870 | $7,870 |
| 2014 | -- | $9,580 | $3,180 | $6,400 |
Agents Affiliated with this Home
-
Travis Annameier

Seller's Agent in 2025
Travis Annameier
C3 Real Estate Solutions, LLC
(970) 380-4163
183 Total Sales
-
Bre Ortiz
B
Buyer's Agent in 2025
Bre Ortiz
(303) 549-1503
28 Total Sales
-
J
Seller's Agent in 2016
James Orr
Your Castle Realty LLC
-
Jessica Pike

Seller's Agent in 2015
Jessica Pike
RE/MAX
(970) 631-2997
83 Total Sales
Map
Source: IRES MLS
MLS Number: 1025930
APN: 85183-13-001
- 332 Madison Ave
- 1257 E 6th St
- 1502 E 5th St
- 1601 E 1st St
- 660 Madison Ave
- 1144 E 5th St
- 1413 E 7th St
- 1335 E 7th St
- 1343 E 7th St Unit 1
- 156 Brass Ct
- 1570 E 6th St
- 398 Blue Azurite Ave
- 374 Blue Azurite Ave
- 264 Dean Cir Unit 264
- 1708 Moonstone Cir
- 1012 E 3rd St
- 1010 E 3rd St
- 759 Capricorn Ct
- 1204 2nd St SE
- 1064 E 1st St
