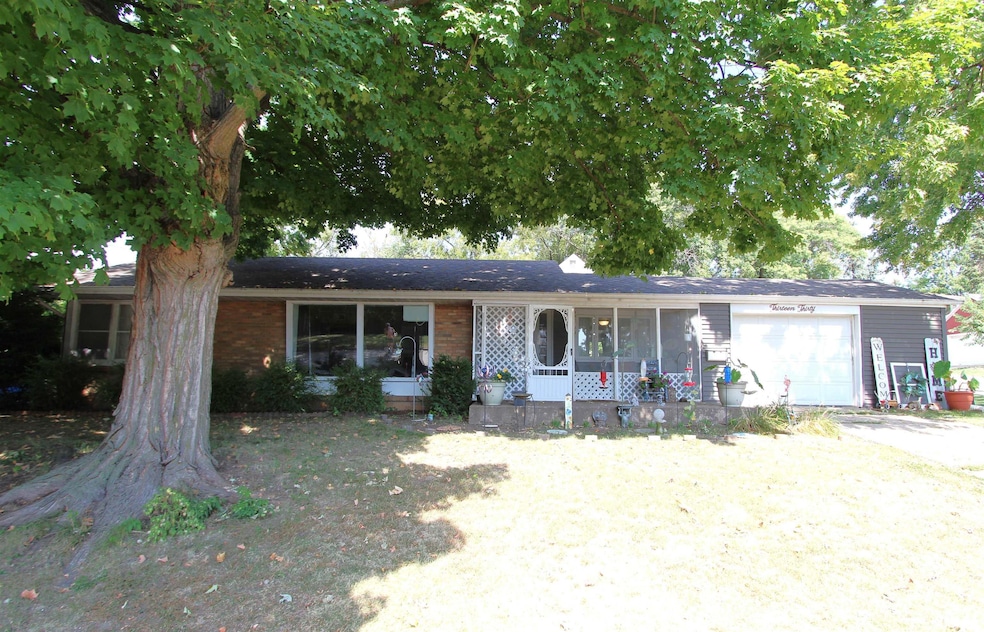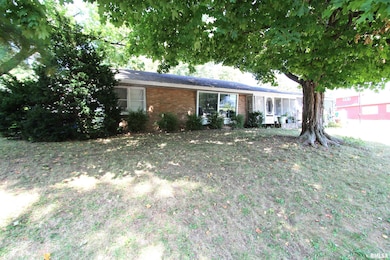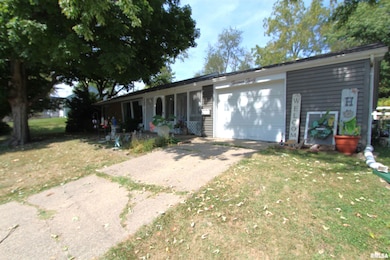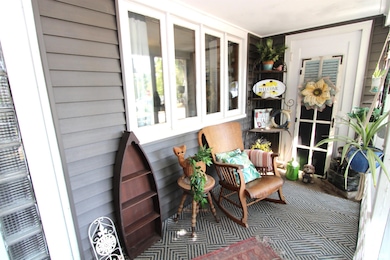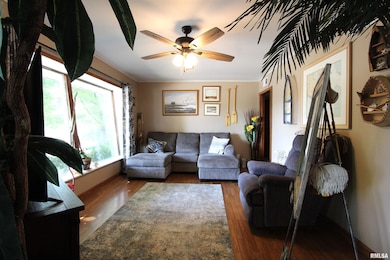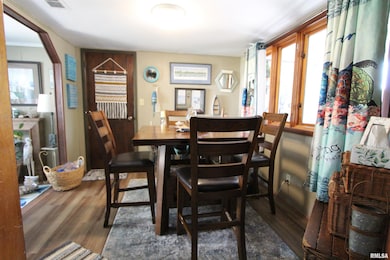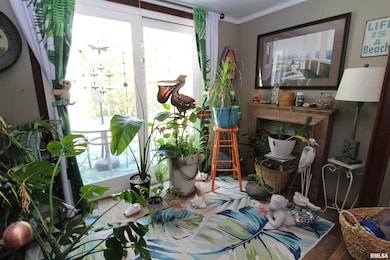1330 Florence Ave Clinton, IA 52732
Estimated payment $757/month
Highlights
- Ranch Style House
- 1 Car Attached Garage
- Laundry Room
- Galley Kitchen
- Screened Patio
- Shed
About This Home
ADORABLE 2 BEDROOM HOME LOCATED ON A LARGE CORNER LOT! Spacious living room with plenty of natural light. Cozy dining room with access to the attached 1 car garage and den/office that leads to the fenced in backyard with a patio. Attic storage above the laundry room. Large shed in side yard with loft for additional storage.
Listing Agent
Ruhl&Ruhl REALTORS Clinton Brokerage Phone: 563-441-1776 License #S65064000/475.179669 Listed on: 09/16/2025

Home Details
Home Type
- Single Family
Est. Annual Taxes
- $1,176
Year Built
- Built in 1951
Lot Details
- Lot Dimensions are 60x127
- Level Lot
Parking
- 1 Car Attached Garage
- Parking Pad
- On-Street Parking
Home Design
- Ranch Style House
- Frame Construction
- Shingle Roof
- Vinyl Siding
Interior Spaces
- 976 Sq Ft Home
- Ceiling Fan
Kitchen
- Galley Kitchen
- Range
- Microwave
- Dishwasher
Bedrooms and Bathrooms
- 2 Bedrooms
- 1 Full Bathroom
Laundry
- Laundry Room
- Dryer
- Washer
Outdoor Features
- Screened Patio
- Shed
Schools
- Clinton High School
Utilities
- Central Air
- Heating System Uses Natural Gas
Community Details
- Thornburg & Weston Subdivision
Listing and Financial Details
- Homestead Exemption
- Assessor Parcel Number 80-6298-0000
Map
Home Values in the Area
Average Home Value in this Area
Tax History
| Year | Tax Paid | Tax Assessment Tax Assessment Total Assessment is a certain percentage of the fair market value that is determined by local assessors to be the total taxable value of land and additions on the property. | Land | Improvement |
|---|---|---|---|---|
| 2025 | $1,176 | $98,450 | $18,450 | $80,000 |
| 2024 | $1,176 | $87,100 | $18,450 | $68,650 |
| 2023 | $1,278 | $87,100 | $18,450 | $68,650 |
| 2022 | $1,426 | $65,200 | $13,780 | $51,420 |
| 2021 | $1,306 | $65,200 | $13,780 | $51,420 |
| 2020 | $1,306 | $68,419 | $13,091 | $55,328 |
| 2019 | $1,350 | $68,419 | $0 | $0 |
| 2018 | $1,308 | $68,419 | $0 | $0 |
| 2017 | $1,634 | $68,419 | $0 | $0 |
| 2016 | $1,580 | $68,419 | $0 | $0 |
| 2015 | $1,580 | $68,419 | $0 | $0 |
| 2014 | $1,588 | $68,419 | $0 | $0 |
| 2013 | $1,564 | $0 | $0 | $0 |
Property History
| Date | Event | Price | List to Sale | Price per Sq Ft | Prior Sale |
|---|---|---|---|---|---|
| 11/11/2025 11/11/25 | Price Changed | $125,000 | -3.8% | $128 / Sq Ft | |
| 09/16/2025 09/16/25 | For Sale | $130,000 | +66.7% | $133 / Sq Ft | |
| 08/18/2021 08/18/21 | Sold | $78,000 | -8.1% | $80 / Sq Ft | View Prior Sale |
| 07/02/2021 07/02/21 | Pending | -- | -- | -- | |
| 05/28/2021 05/28/21 | For Sale | $84,900 | +30.6% | $87 / Sq Ft | |
| 08/26/2016 08/26/16 | Sold | $65,000 | +8.3% | $57 / Sq Ft | View Prior Sale |
| 07/09/2016 07/09/16 | Pending | -- | -- | -- | |
| 07/02/2016 07/02/16 | For Sale | $60,000 | -- | $52 / Sq Ft |
Purchase History
| Date | Type | Sale Price | Title Company |
|---|---|---|---|
| Warranty Deed | -- | None Listed On Document | |
| Warranty Deed | $65,000 | None Available |
Mortgage History
| Date | Status | Loan Amount | Loan Type |
|---|---|---|---|
| Open | $70,200 | New Conventional | |
| Previous Owner | $59,231 | VA |
Source: RMLS Alliance
MLS Number: QC4267448
APN: 80-6298-0000
- 1316 Florence Ave
- 1301 Caroline Ave
- 716 Terrace Dr
- 1400 8th Ave S
- 1510 7th Ave S
- 1216 9th Ave S
- 713 Douglas Ct
- 1201 9th Ave S
- 1121 2nd Ave S
- 602 Kenilworth Ct
- 1025 Crescent Dr
- 626 Argyle Ct
- 905 5th Ave S
- 602 S 9th St
- 1214 S 12th St
- 315 N 9th St
- 839 6th Ave S
- 1813 Zara Trace St
- 1825 5th Ave S
- 1818 Zara Trace
- 907 Ikes Peak Rd
- 751 2nd Ave S
- 847 Gateway Ave
- 2582 Friendship Trail
- 2575 Gates Dr
- 1215 7th Ave
- 116 E Main St Unit 2
- 511 E Main St
- 509 9th St
- 509 9th St Unit 307
- 509 9th St Unit 304
- 111 Ewing St Unit 111 Ewing Upper Unit
- 1444 Dodge St
- 723 Cox Ct
- 54 Cobblestone Ln
- 73 Manor Dr
- 6817 Timber Ct
- 7118 International Dr
- 206 E Washington St
- 5888 Butterfield Ct
