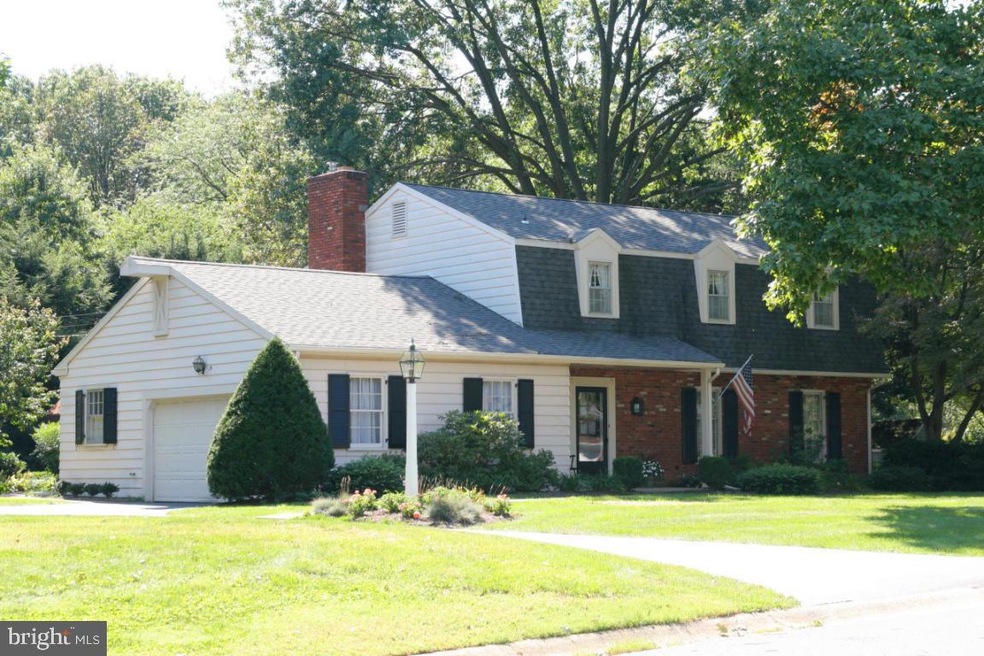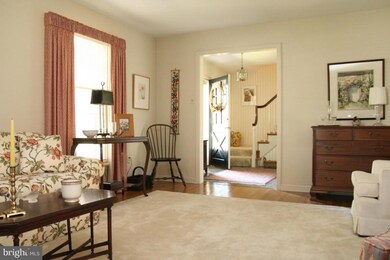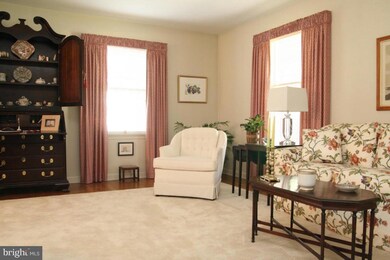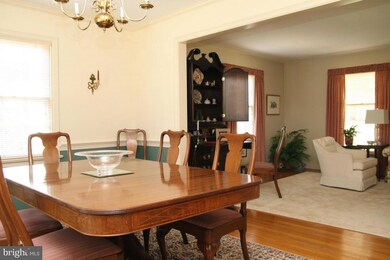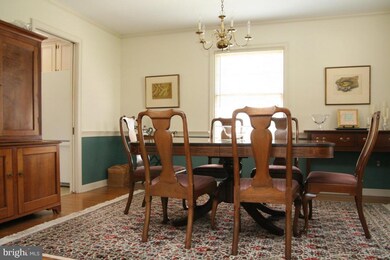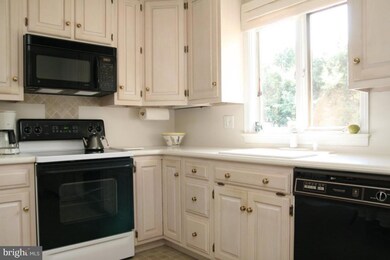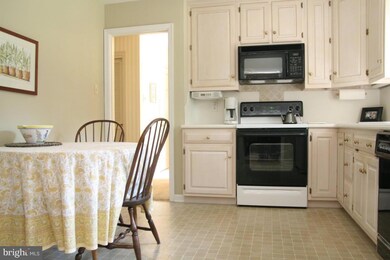
1330 Foxcroft Dr Lancaster, PA 17601
Eden NeighborhoodHighlights
- Traditional Architecture
- Wood Flooring
- 1 Fireplace
- Schaeffer Elementary School Rated A-
- Attic
- No HOA
About This Home
As of January 2013Pristine 4 bedroom 2 1/2 bath home in desirable Country Club Estates. Home features hardwood floors throughout, cozy family room with brick fireplace and updated kitchen with Corian countertops. Bright and roomy screened-in porch opens to a patio. Level backyard is beautifully landscaped. Home is very well maintained and recent home inspection has been completed.
Last Buyer's Agent
Berkshire Hathaway HomeServices Homesale Realty License #RS187003L

Home Details
Home Type
- Single Family
Est. Annual Taxes
- $5,012
Year Built
- Built in 1965
Lot Details
- 0.45 Acre Lot
- Lot Dimensions are 103x139x169x161
Home Design
- Traditional Architecture
- Brick Exterior Construction
- Shingle Roof
- Composition Roof
- Stick Built Home
Interior Spaces
- Property has 2 Levels
- Built-In Features
- 1 Fireplace
- French Doors
- Entrance Foyer
- Family Room
- Living Room
- Formal Dining Room
- Utility Room
- Wood Flooring
- Partially Finished Basement
- Partial Basement
- Storm Windows
- Attic
Kitchen
- Eat-In Kitchen
- Electric Oven or Range
- <<builtInMicrowave>>
- Dishwasher
- Disposal
Bedrooms and Bathrooms
- 4 Bedrooms
- En-Suite Primary Bedroom
Laundry
- Laundry Room
- Dryer
- Washer
Parking
- 2 Car Garage
- Garage Door Opener
- On-Street Parking
- Off-Street Parking
Outdoor Features
- Screened Patio
Schools
- Schaeffer Elementary School
- Manheim Township Middle School
- Manheim Township High School
Utilities
- Forced Air Heating and Cooling System
- Heating System Uses Gas
- 200+ Amp Service
- Natural Gas Water Heater
- Cable TV Available
Community Details
- No Home Owners Association
- Country Club Estates Subdivision
Listing and Financial Details
- Assessor Parcel Number 3905161800000
Ownership History
Purchase Details
Home Financials for this Owner
Home Financials are based on the most recent Mortgage that was taken out on this home.Similar Homes in Lancaster, PA
Home Values in the Area
Average Home Value in this Area
Purchase History
| Date | Type | Sale Price | Title Company |
|---|---|---|---|
| Deed | $290,000 | None Available |
Mortgage History
| Date | Status | Loan Amount | Loan Type |
|---|---|---|---|
| Open | $30,000 | New Conventional | |
| Open | $60,000 | Purchase Money Mortgage |
Property History
| Date | Event | Price | Change | Sq Ft Price |
|---|---|---|---|---|
| 06/13/2025 06/13/25 | Pending | -- | -- | -- |
| 06/11/2025 06/11/25 | For Sale | $575,000 | +98.3% | $175 / Sq Ft |
| 01/02/2013 01/02/13 | Sold | $290,000 | -4.9% | $99 / Sq Ft |
| 12/04/2012 12/04/12 | Pending | -- | -- | -- |
| 09/24/2012 09/24/12 | For Sale | $305,000 | -- | $104 / Sq Ft |
Tax History Compared to Growth
Tax History
| Year | Tax Paid | Tax Assessment Tax Assessment Total Assessment is a certain percentage of the fair market value that is determined by local assessors to be the total taxable value of land and additions on the property. | Land | Improvement |
|---|---|---|---|---|
| 2024 | $6,465 | $298,800 | $98,700 | $200,100 |
| 2023 | $6,297 | $298,800 | $98,700 | $200,100 |
| 2022 | $6,191 | $298,800 | $98,700 | $200,100 |
| 2021 | $6,052 | $298,800 | $98,700 | $200,100 |
| 2020 | $6,052 | $298,800 | $98,700 | $200,100 |
| 2019 | $5,994 | $298,800 | $98,700 | $200,100 |
| 2018 | $7,278 | $298,800 | $98,700 | $200,100 |
| 2017 | $5,504 | $216,300 | $63,200 | $153,100 |
| 2016 | $5,504 | $216,300 | $63,200 | $153,100 |
| 2015 | $1,383 | $216,300 | $63,200 | $153,100 |
| 2014 | $3,924 | $216,300 | $63,200 | $153,100 |
Agents Affiliated with this Home
-
Abby Young

Seller's Agent in 2025
Abby Young
Coldwell Banker Realty
(717) 615-5355
8 in this area
86 Total Sales
-
Timothy Shreiner

Buyer's Agent in 2013
Timothy Shreiner
Berkshire Hathaway HomeServices Homesale Realty
(717) 560-8496
1 in this area
280 Total Sales
Map
Source: Bright MLS
MLS Number: 1005851517
APN: 390-51618-0-0000
- 1354 Country Club Dr
- 1110 Oakmont Dr
- 969 Green Terrace
- 948 Homeland Dr
- 122 Delancy Place
- 977 Pleasure Rd
- 1100 Bluegrass Rd Unit NOTTINGHAM
- 1100 Bluegrass Rd Unit HAWTHORNE
- 1100 Bluegrass Rd Unit DEVONSHIRE
- 1100 Bluegrass Rd Unit AUGUSTA
- 1100 Bluegrass Rd Unit SAVANNAH
- 1100 Bluegrass Rd Unit COVINGTON
- 1100 Bluegrass Rd Unit ARCADIA
- 1626 Linden Ave
- 1150 Groff Ln
- 1556 Lambeth Rd
- 1231 Hershey Ln
- 1067 Helen Ave
- 200 Hershey Ln Unit CRESTWOOD
- 200 Hershey Ln Unit CEDARBROOK
