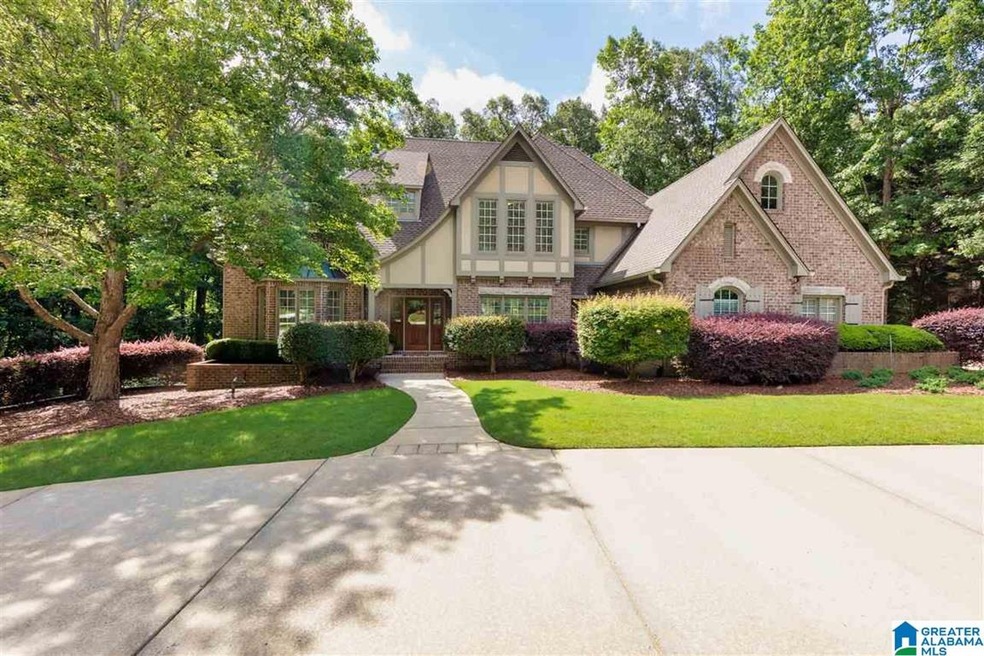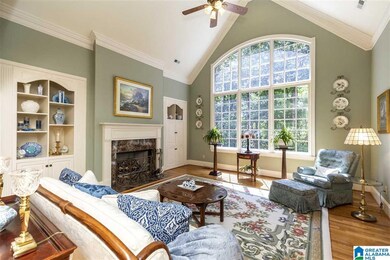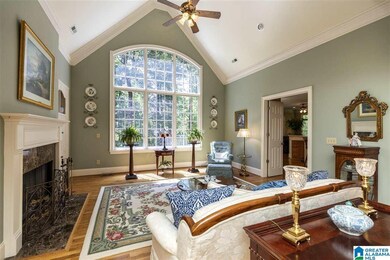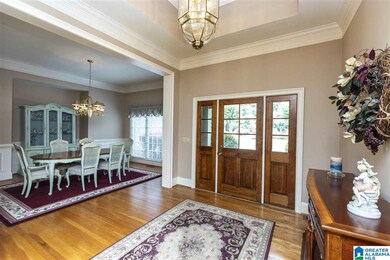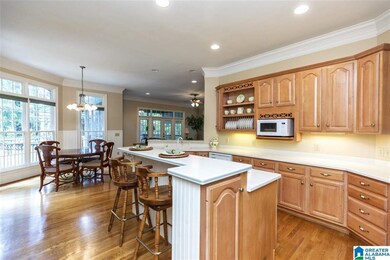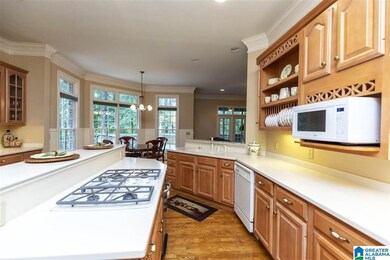
1330 Highland Lakes Trail Birmingham, AL 35242
North Shelby County NeighborhoodEstimated Value: $875,000 - $1,008,000
Highlights
- Community Boat Launch
- Gated with Attendant
- Sitting Area In Primary Bedroom
- Mt. Laurel Elementary School Rated A
- Fishing
- 0.99 Acre Lot
About This Home
As of May 2021FIRST TIME OFFERED! Beautiful 5 BR, 4 Bath executive home sits on an acre+/- lot in gated Highland Lakes. An abundance of windows flood the space with natural light and WOODLAND VIEWS. Main level has a stunning living room w/ wood burning fireplace, MAGNIFICENT window wall, and soaring ceiling. Kitchen with gas cooktop, large island, and breakfast room, opens to a great room with gas brick fireplace leading to a vaulted screened porch. Main level master suite w/ tray ceiling, and large 2nd bedroom and full bath complete the first floor. Upper level features 2 large bedrooms with oversize closets and jack-and-jill bath. A loft space office/library overlooks the LR. The FULL DAYLIGHT lower level w/ 9 ft. smooth ceilings includes an in-law suite, full size eat-in kitchen, large living room, huge bedroom, large bath, exercise/craft room, laundry room w/ sink, garage, and private screened porch. SPACE GALORE w/over 600 sq. ft. of unfinished space, perfect for a media room or expansion.
Last Agent to Sell the Property
Shannon Holmes
RealtySouth-Inverness Office License #90227 Listed on: 04/01/2021

Home Details
Home Type
- Single Family
Est. Annual Taxes
- $2,344
Year Built
- Built in 1999
Lot Details
- 0.99 Acre Lot
- Interior Lot
- Sprinkler System
- Heavily Wooded Lot
HOA Fees
- $71 Monthly HOA Fees
Parking
- 3 Car Garage
- Basement Garage
- Garage on Main Level
- Side Facing Garage
Home Design
- Tri-Level Property
- HardiePlank Siding
- Four Sided Brick Exterior Elevation
Interior Spaces
- Crown Molding
- Smooth Ceilings
- Cathedral Ceiling
- Ceiling Fan
- Recessed Lighting
- Wood Burning Fireplace
- Ventless Fireplace
- Gas Log Fireplace
- Fireplace Features Masonry
- Double Pane Windows
- French Doors
- Great Room with Fireplace
- 2 Fireplaces
- Living Room with Fireplace
- Dining Room
- Den
- Loft
- Screened Porch
- Pull Down Stairs to Attic
- Home Security System
Kitchen
- Breakfast Bar
- Electric Oven
- Gas Cooktop
- Dishwasher
- Stainless Steel Appliances
- Kitchen Island
- Solid Surface Countertops
- Disposal
Flooring
- Wood
- Carpet
- Tile
Bedrooms and Bathrooms
- 5 Bedrooms
- Sitting Area In Primary Bedroom
- Primary Bedroom on Main
- Split Bedroom Floorplan
- Walk-In Closet
- 4 Full Bathrooms
- Hydromassage or Jetted Bathtub
- Bathtub and Shower Combination in Primary Bathroom
- Garden Bath
- Separate Shower
Laundry
- Laundry Room
- Laundry on main level
- Sink Near Laundry
- Washer and Electric Dryer Hookup
Basement
- Basement Fills Entire Space Under The House
- Bedroom in Basement
- Recreation or Family Area in Basement
- Laundry in Basement
- Natural lighting in basement
Outdoor Features
- Lake Property
- Covered Deck
- Screened Deck
- Patio
- Exterior Lighting
- Outdoor Grill
Schools
- Mt Laurel Elementary School
- Chelsea Middle School
- Chelsea High School
Utilities
- Multiple cooling system units
- Central Heating and Cooling System
- SEER Rated 13-15 Air Conditioning Units
- Multiple Heating Units
- Programmable Thermostat
- Underground Utilities
- Power Generator
- Gas Water Heater
Listing and Financial Details
- Assessor Parcel Number 09-2-04-0-003-010.000
Community Details
Overview
- Association fees include common grounds mntc, utilities for comm areas
- Eddleman Association, Phone Number (205) 877-9480
Recreation
- Community Boat Launch
- Community Playground
- Fishing
- Park
- Trails
Security
- Gated with Attendant
Ownership History
Purchase Details
Home Financials for this Owner
Home Financials are based on the most recent Mortgage that was taken out on this home.Purchase Details
Similar Homes in the area
Home Values in the Area
Average Home Value in this Area
Purchase History
| Date | Buyer | Sale Price | Title Company |
|---|---|---|---|
| Iannone Dolores P | $725,000 | None Available | |
| Frusterio Charles P | $46,000 | -- |
Mortgage History
| Date | Status | Borrower | Loan Amount |
|---|---|---|---|
| Open | Iannone Dolores P | $100,000 | |
| Previous Owner | Fruesterio Charles P | $500,000 | |
| Previous Owner | Frusterio Charles P | $178,700 |
Property History
| Date | Event | Price | Change | Sq Ft Price |
|---|---|---|---|---|
| 05/13/2021 05/13/21 | Sold | $725,000 | -3.2% | $131 / Sq Ft |
| 04/07/2021 04/07/21 | Pending | -- | -- | -- |
| 04/01/2021 04/01/21 | For Sale | $749,000 | -- | $136 / Sq Ft |
Tax History Compared to Growth
Tax History
| Year | Tax Paid | Tax Assessment Tax Assessment Total Assessment is a certain percentage of the fair market value that is determined by local assessors to be the total taxable value of land and additions on the property. | Land | Improvement |
|---|---|---|---|---|
| 2024 | $4,286 | $97,420 | $0 | $0 |
| 2023 | $3,344 | $89,580 | $0 | $0 |
| 2022 | $2,876 | $77,080 | $0 | $0 |
| 2021 | $2,486 | $66,700 | $0 | $0 |
| 2020 | $2,344 | $62,900 | $0 | $0 |
| 2019 | $2,335 | $62,660 | $0 | $0 |
| 2017 | $2,414 | $64,760 | $0 | $0 |
| 2015 | $2,272 | $60,980 | $0 | $0 |
| 2014 | $2,314 | $62,100 | $0 | $0 |
Agents Affiliated with this Home
-

Seller's Agent in 2021
Shannon Holmes
RealtySouth
(205) 706-3975
-
Jeff Richardson

Buyer's Agent in 2021
Jeff Richardson
RealtySouth
(205) 879-6330
17 in this area
129 Total Sales
Map
Source: Greater Alabama MLS
MLS Number: 1280157
APN: 09-2-04-0-003-010-000
- 2037 Blue Heron Cir
- 1548 Highland Lakes Trail Unit 12
- 1000 Highland Lakes Trail Unit 11
- 1013 Mountain Trace Unit 5
- 1272 Highland Lakes Trail
- 1533 Highland Lakes Trail
- 1479 Highland Lakes Trail
- 2024 Bluestone Cir Unit 1254
- 2001 Springhill Ct Unit 3221
- 2000 Springhill Ct Unit 3202
- 247 Highland View Dr Unit 6-23
- 1016 Locksley Cir
- 354 Highland Park Dr
- 1126 Springhill Ln Unit 3222
- 101 Salisbury Ln
- 2053 Knollwood Dr Unit 1415
- 2097 Knollwood Dr Unit 1120
- 117 Austin Cir
- 1119 Springhill Ln Unit Estate lot 5
- 2038 Stone Ridge Rd
- 1330 Highland Lakes Trail
- 1320 Highland Lakes Trail
- 2055 Blue Heron Cir
- 1342 Highland Lakes Trail
- 2060 Blue Heron Cir
- 1000 Watersedge Cir
- 1325 Highland Lakes Trail
- 2049 Blue Heron Cir
- 1314 Highland Lakes Trail
- 1348 Highland Lakes Trail
- 1319 Highland Lakes Trail
- 1007 Watersedge Cir
- 1020 Watersedge Cir
- 2043 Blue Heron Cir
- 1343 Highland Lakes Trail
- 1343 Highland Lakes Trail Unit 1343
- 1343 Highland Lakes Trail Unit 254
- 1308 Highland Lakes Trail
- 2054 Blue Heron Cir
- 1028 Watersedge Cir
