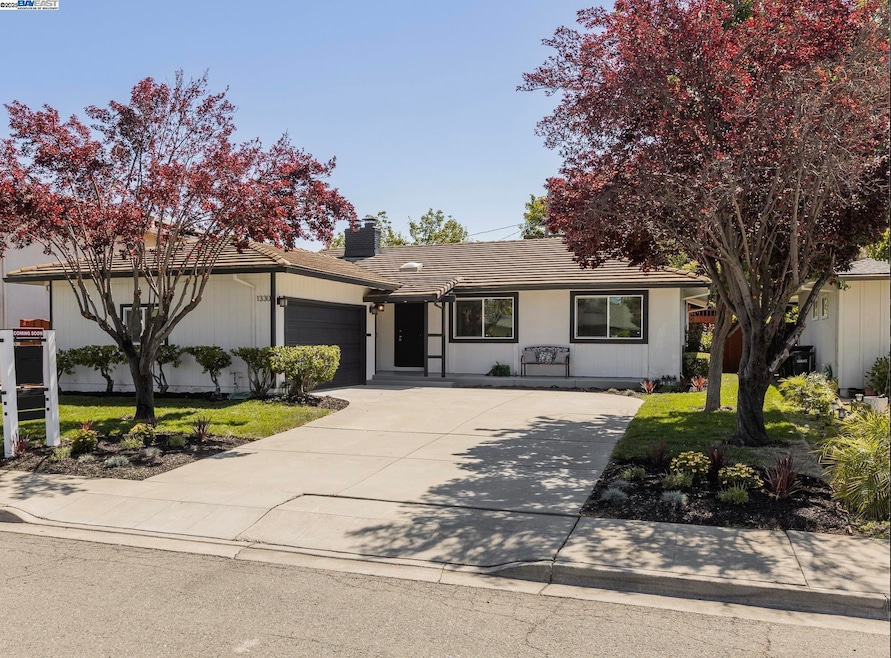
1330 Juliet Ct Livermore, CA 94550
Wagner Farms NeighborhoodHighlights
- Updated Kitchen
- Engineered Wood Flooring
- Skylights
- Arroyo Seco Elementary School Rated A-
- No HOA
- 5-minute walk to Big Trees Park
About This Home
As of August 2025Elegant single-family gem that has been tastefully updated. Step into modern comfort and style in this beautifully renovated 4-bedroom, 2-bathroom home nestled on a quiet court in Livermore. With over 1,700 sq ft of living space on a generous 6,000 sq ft lot, this single-story stunner offers the perfect blend of spaciousness and charm. Upgrades include brand-new kitchen appliances, cabinets, countertop and backsplash. Kitchen also includes a wine rack and a cocktail bar. Elegant living room with a stunning fireplace area with stylish mantle and tile. Both hallway and master bathrooms have been tastefully updated with new vanities, lights, mirrors and showers. House got a new interior paint, new lighting fixtures and stylish new flooring throughout. Fully refreshed front yard and backyard are ready for entertainment and relaxation with new landscaping. Enjoy outdoor living in your private backyard oasis or explore everything nearby! Prime Location: Just minutes from Livermore’s vibrant downtown, award-winning wineries, trendy restaurants, shopping, and easy freeway access for commuters. Don't miss this move-in ready home in one of Livermore’s most desirable neighborhoods! Seller offering buyers concessions.
Last Agent to Sell the Property
Intero Real Estate Services License #01272705 Listed on: 07/08/2025

Home Details
Home Type
- Single Family
Est. Annual Taxes
- $2,075
Year Built
- Built in 1963
Lot Details
- 5,967 Sq Ft Lot
Parking
- 2 Car Attached Garage
Home Design
- Tile Roof
- Stucco
Interior Spaces
- 1-Story Property
- Skylights
- Brick Fireplace
- Living Room with Fireplace
- Engineered Wood Flooring
Kitchen
- Updated Kitchen
- Self-Cleaning Oven
- Gas Range
- Free-Standing Range
- Microwave
- Plumbed For Ice Maker
- Dishwasher
Bedrooms and Bathrooms
- 4 Bedrooms
- 2 Full Bathrooms
Laundry
- Laundry in Garage
- Dryer
- Washer
Utilities
- Forced Air Heating and Cooling System
- Gas Water Heater
Community Details
- No Home Owners Association
- Wagner Farms Subdivision
Listing and Financial Details
- Assessor Parcel Number 99A143651
Ownership History
Purchase Details
Home Financials for this Owner
Home Financials are based on the most recent Mortgage that was taken out on this home.Purchase Details
Home Financials for this Owner
Home Financials are based on the most recent Mortgage that was taken out on this home.Purchase Details
Similar Homes in Livermore, CA
Home Values in the Area
Average Home Value in this Area
Purchase History
| Date | Type | Sale Price | Title Company |
|---|---|---|---|
| Grant Deed | $1,060,000 | Stewart Title Of California | |
| Interfamily Deed Transfer | -- | None Available |
Mortgage History
| Date | Status | Loan Amount | Loan Type |
|---|---|---|---|
| Open | $901,000 | Construction | |
| Previous Owner | $1,456,200 | Reverse Mortgage Home Equity Conversion Mortgage | |
| Previous Owner | $50,000 | Credit Line Revolving |
Property History
| Date | Event | Price | Change | Sq Ft Price |
|---|---|---|---|---|
| 08/15/2025 08/15/25 | Sold | $1,325,000 | +1.9% | $778 / Sq Ft |
| 07/22/2025 07/22/25 | Pending | -- | -- | -- |
| 07/08/2025 07/08/25 | For Sale | $1,299,999 | +22.6% | $763 / Sq Ft |
| 05/22/2025 05/22/25 | Sold | $1,060,000 | -3.6% | $622 / Sq Ft |
| 05/11/2025 05/11/25 | Pending | -- | -- | -- |
| 05/07/2025 05/07/25 | For Sale | $1,100,000 | -- | $646 / Sq Ft |
Tax History Compared to Growth
Tax History
| Year | Tax Paid | Tax Assessment Tax Assessment Total Assessment is a certain percentage of the fair market value that is determined by local assessors to be the total taxable value of land and additions on the property. | Land | Improvement |
|---|---|---|---|---|
| 2025 | $2,075 | $95,878 | $25,479 | $77,399 |
| 2024 | $2,075 | $93,860 | $24,979 | $75,881 |
| 2023 | $2,018 | $98,884 | $24,490 | $74,394 |
| 2022 | $1,963 | $89,944 | $24,009 | $72,935 |
| 2021 | $1,160 | $88,044 | $23,539 | $71,505 |
| 2020 | $1,823 | $94,069 | $23,297 | $70,772 |
| 2019 | $1,811 | $92,224 | $22,840 | $69,384 |
| 2018 | $1,746 | $90,417 | $22,393 | $68,024 |
| 2017 | $1,680 | $88,644 | $21,954 | $66,690 |
| 2016 | $1,584 | $86,906 | $21,523 | $65,383 |
| 2015 | $1,491 | $85,600 | $21,200 | $64,400 |
| 2014 | $1,455 | $83,924 | $20,785 | $63,139 |
Agents Affiliated with this Home
-
Rajeev Awasty

Seller's Agent in 2025
Rajeev Awasty
Intero Real Estate Services
(510) 703-7332
3 in this area
139 Total Sales
-
Rebecca Loboschefsky

Seller's Agent in 2025
Rebecca Loboschefsky
Keller Williams Realty
(512) 364-1649
1 in this area
67 Total Sales
-
Romar De Claro
R
Buyer's Agent in 2025
Romar De Claro
Coldwell Banker Realty
(925) 784-3068
1 in this area
1 Total Sale
Map
Source: Bay East Association of REALTORS®
MLS Number: 41103602
APN: 099A-1436-051-00
- 5157 Diane Ln
- 5286 Norma Way
- 5221 Roxanne Ct
- 1489 Cheryl Dr
- 838 Hazel St
- 766 Joyce St
- 5825 Dresslar Cir
- 2089 Staghorn Way
- 5884 Cedarwood Common
- 2209 Shiraz Common
- 342 Chris Common Unit 109
- 473 Andrea Cir
- 476 Mulqueeney St
- 505 Joyce St
- 5477 Stockton Loop
- 736 Adams Ave
- 775 Vivian Dr
- 4674 Kimberley Common
- 438 Harding Ave
- 4374 Emory Way
