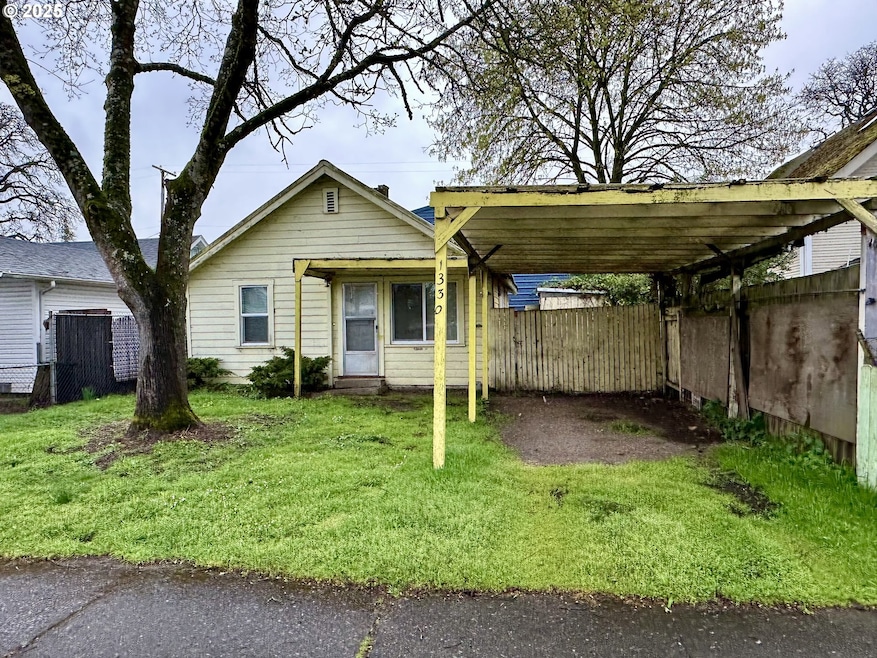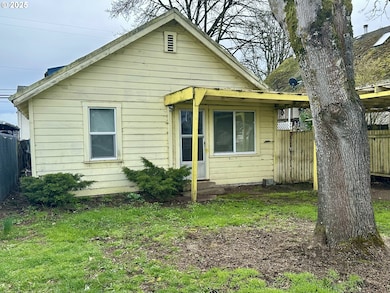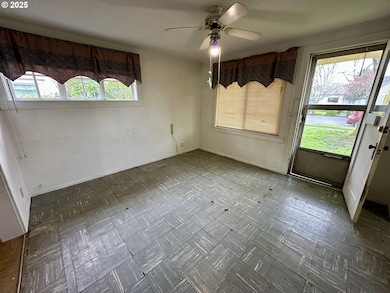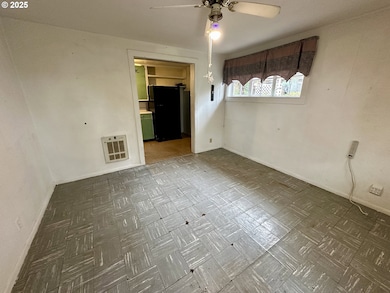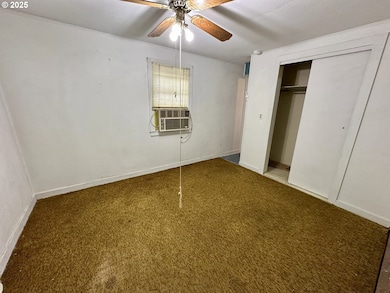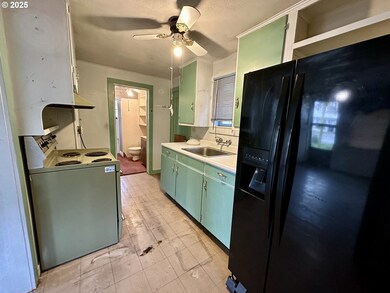1330 Juniper St Junction City, OR 97448
Estimated payment $1,408/month
Highlights
- RV Access or Parking
- First Floor Utility Room
- Wood Frame Window
- No HOA
- Separate Outdoor Workshop
- Porch
About This Home
Owner-carry with substantial down! Charming 1930 bungalow with endless potential! This cozy 1-bedroom, 1-bathroom home offers 538 square feet of functional living space. A dedicated utility room adds convenience, while the covered carport provides sheltered parking. The standout feature of this property is the expansive 30’ x 40’ shop, complete with a large entry door and alley access—ideal for vehicle enthusiasts, hobbyists, or anyone in need of substantial storage or workspace. While the home could benefit from some updates, it presents a fantastic opportunity for customization. Sold as-is, this property is perfect for those looking to invest in a home with great bones and incredible shop space! Great candidate for rehab loan, check with your lender (or ours)!
Listing Agent
Keller Williams Realty Eugene and Springfield Brokerage Phone: 541-736-6936 License #201248848 Listed on: 04/01/2025

Home Details
Home Type
- Single Family
Est. Annual Taxes
- $1,783
Year Built
- Built in 1930
Lot Details
- 3,920 Sq Ft Lot
- Level Lot
- Property is zoned GC
Home Design
- Bungalow
- Fixer Upper
- Stem Wall Foundation
- Metal Roof
- Lap Siding
- Cedar
Interior Spaces
- 538 Sq Ft Home
- 1-Story Property
- Vinyl Clad Windows
- Wood Frame Window
- Family Room
- Living Room
- Dining Room
- First Floor Utility Room
- Laundry Room
Kitchen
- Free-Standing Range
- Range Hood
Bedrooms and Bathrooms
- 1 Bedroom
- 1 Full Bathroom
Parking
- Carport
- Workshop in Garage
- RV Access or Parking
Accessible Home Design
- Accessibility Features
- Level Entry For Accessibility
- Minimal Steps
Outdoor Features
- Separate Outdoor Workshop
- Porch
Schools
- Laurel Elementary School
- Oaklea Middle School
- Junction City High School
Utilities
- No Cooling
- Zoned Heating
- High Speed Internet
Community Details
- No Home Owners Association
Listing and Financial Details
- Assessor Parcel Number 0010262
Map
Home Values in the Area
Average Home Value in this Area
Tax History
| Year | Tax Paid | Tax Assessment Tax Assessment Total Assessment is a certain percentage of the fair market value that is determined by local assessors to be the total taxable value of land and additions on the property. | Land | Improvement |
|---|---|---|---|---|
| 2023 | $1,783 | $103,092 | $0 | $0 |
| 2022 | $1,663 | $100,090 | $0 | $0 |
| 2021 | $1,630 | $97,175 | $0 | $0 |
| 2020 | $1,578 | $94,345 | $0 | $0 |
| 2019 | $1,522 | $91,598 | $0 | $0 |
| 2018 | $1,478 | $86,341 | $0 | $0 |
| 2017 | $1,426 | $86,341 | $0 | $0 |
| 2016 | $1,387 | $83,826 | $0 | $0 |
| 2015 | $1,226 | $81,384 | $0 | $0 |
| 2014 | $1,231 | $79,014 | $0 | $0 |
Property History
| Date | Event | Price | Change | Sq Ft Price |
|---|---|---|---|---|
| 06/07/2025 06/07/25 | Pending | -- | -- | -- |
| 04/01/2025 04/01/25 | For Sale | $227,000 | -- | $422 / Sq Ft |
Purchase History
| Date | Type | Sale Price | Title Company |
|---|---|---|---|
| Interfamily Deed Transfer | -- | None Available |
Source: Regional Multiple Listing Service (RMLS)
MLS Number: 201624909
APN: 0010262
