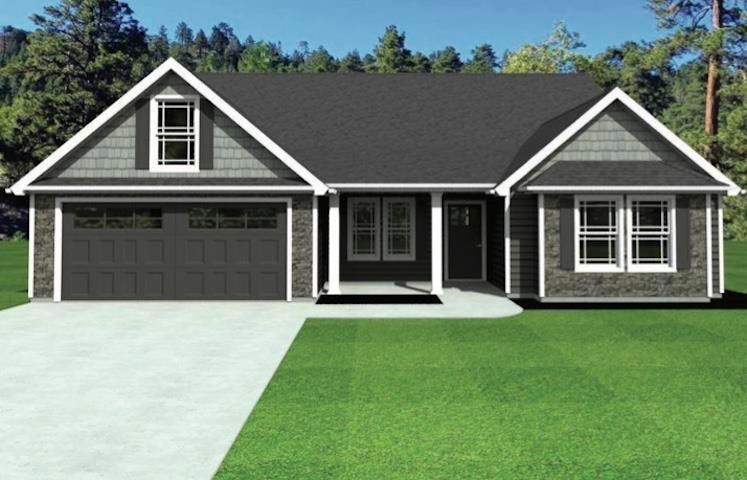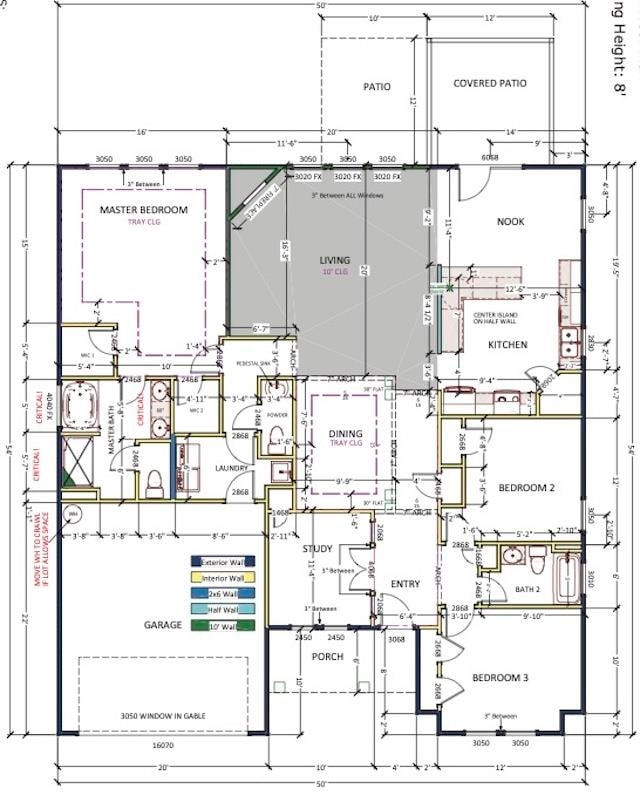Estimated payment $2,306/month
Highlights
- Primary Bedroom Suite
- Craftsman Architecture
- Utility Sink
- New Prospect Elementary School Rated A-
- 1 Fireplace
- Porch
About This Home
Welcome to the Beaumont floor plan. This plan features three bedrooms, two and a half bathrooms, and an office. Luxury vinyl plank flooring adds a touch of modern sophistication, while the kitchen boasts granite countertops. Cozy up next to the fireplace in the spacious living room, ideal for relaxing evenings. With meticulous attention to detail throughout, this home offers the perfect blend of comfort and luxury. Located just seconds from Lake Bowen in the brand new, New Prospect Haven community! $5000 builder incentive towards closing costs or rate buydowns if using builder preferred lender and closing attorney. Call today for more info!
Home Details
Home Type
- Single Family
Year Built
- Built in 2025
HOA Fees
- $40 Monthly HOA Fees
Parking
- 2 Car Garage
Home Design
- Craftsman Architecture
- Architectural Shingle Roof
Interior Spaces
- 2,116 Sq Ft Home
- 1-Story Property
- Ceiling height of 9 feet or more
- 1 Fireplace
- Tilt-In Windows
- Living Room
- Dining Room
- Crawl Space
- Fire and Smoke Detector
Kitchen
- Dishwasher
- Utility Sink
Flooring
- Carpet
- Luxury Vinyl Tile
Bedrooms and Bathrooms
- 3 Bedrooms
- Primary Bedroom Suite
Laundry
- Laundry on main level
- Sink Near Laundry
- Washer and Electric Dryer Hookup
Schools
- New Prospect Elementary School
- T. E. Mabry Jr High Middle School
- Chapman High School
Utilities
- Heat Pump System
- Septic Tank
- Cable TV Available
Additional Features
- Porch
- 0.44 Acre Lot
Community Details
- Built by Enchanted Homes
- New Prospect Haven Subdivision, Beaumont Floorplan
Map
Home Values in the Area
Average Home Value in this Area
Property History
| Date | Event | Price | List to Sale | Price per Sq Ft |
|---|---|---|---|---|
| 07/07/2025 07/07/25 | For Sale | $362,900 | -- | $172 / Sq Ft |
Source: Multiple Listing Service of Spartanburg
MLS Number: SPN326106
- 1310 Kildary Springs Rd
- 1255 Stoneleigh Rd
- Saxon Plan at New Prospect Haven
- Ridge Plan at New Prospect Haven
- Bishop Plan at New Prospect Haven
- Whitney Plan at New Prospect Haven
- Emilia Plan at New Prospect Haven
- Quincy Plan at New Prospect Haven
- Wellford Plan at New Prospect Haven
- Heatherwood Plan at New Prospect Haven
- Cheshire Plan at New Prospect Haven
- Arcadimont Plan at New Prospect Haven
- Jackson Plan at New Prospect Haven
- Startex Plan at New Prospect Haven
- Sage Plan at New Prospect Haven
- Brentwood Plan at New Prospect Haven
- Cherokee Plan at New Prospect Haven
- Fernwood Plan at New Prospect Haven
- Franklin Plan at New Prospect Haven
- Addington Plan at New Prospect Haven
- 3093 Whispering Willows Ct
- 1438 Cattleman Acrs Dr
- 931 Bryden Ln
- 1303 Peak View Dr
- 190 Weaver Line
- 190 Weaver Line
- 170A-190B Weaver Line
- 17 Carter St
- 6026 Mason Tucker Dr
- 2065 Southlea Dr
- 120 Dunnsmore Dr
- 514 Cornucopia Ln
- 2223 Southlea Dr
- 2199 Southlea Dr
- 2153 Southlea Dr
- 2123 Southlea Dr
- 2124 Southlea Dr
- 346 Elevation Ct
- 1426 Cattleman Acrs Dr
- 4030 Rustling Grass Trail


