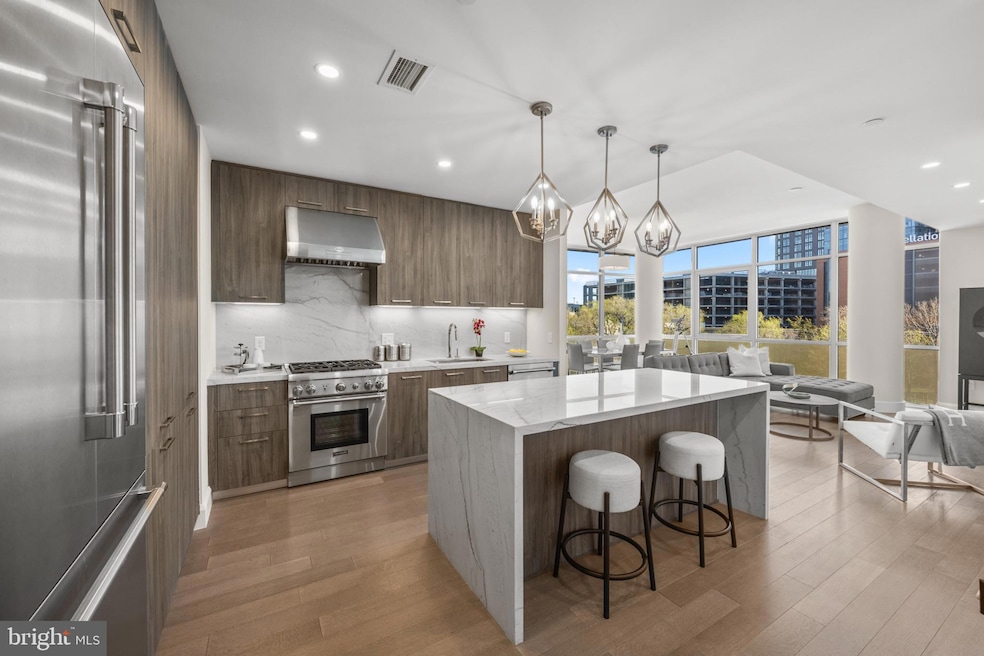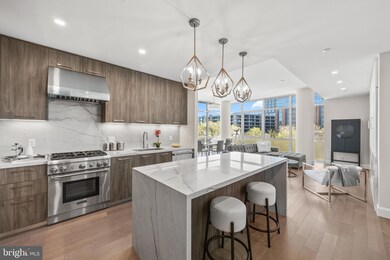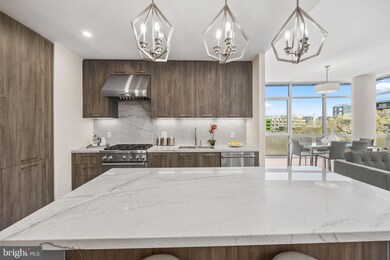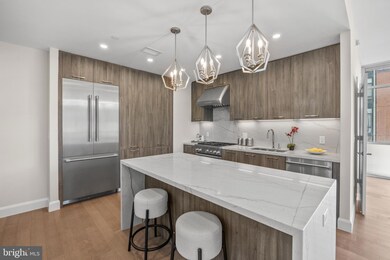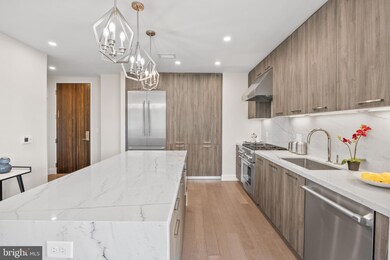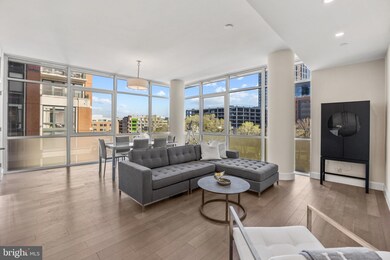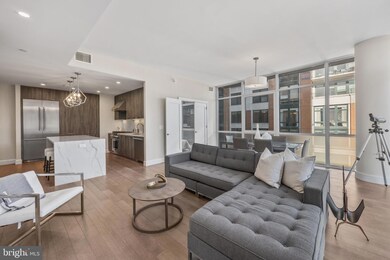1330 Lancaster St Unit C601 Baltimore, MD 21231
Fells Point NeighborhoodEstimated payment $6,114/month
Highlights
- Concierge
- Fitness Center
- Clubhouse
- Roof Top Pool
- New Construction
- 2-minute walk to Harbor Point Central Plaza
About This Home
Welcome to the epitome of luxury living at Liberty Harbor East. This exquisite two-bedroom condominium boasts unparalleled elegance and sophistication. Spanning 1,200 square feet, this corner condo is bathed in natural light, accentuating its impeccable design and captivating views through floor-to-ceiling windows. Step into a chef's paradise with the state-of-the-art open kitchen, featuring Italkraft custom cabinetry and top-of-the-line Thermador appliances, including a 4-burner gas range and MicroDrawer microwave. The expansive waterfall stone island seamlessly integrates with the entertainment space. Retreat to the primary bedroom suite, complete with a walk-in closet and a spa-like master bathroom adorned with Kallista & Kohler fixtures, Carrara marble floors and walls, and a luxurious dual vanity. New construction 5-year tax phase-in applies. Liberty Harbor East stands as Baltimore's premier luxury waterfront destination. With 33 condominiums, this boutique condominium offers unparalleled waterfront architecture and designer finishes. Nestled atop the brand-new flagship Whole Foods Market, it promises the epitome of downtown living.Residents indulge in an array of exclusive amenities, including a private Concierge level, social lounge, secured package room, and ButterflyMX intercom security system. Additionally, over 30,000 square feet of private indoor and outdoor spaces await, featuring a clubroom with indoor/outdoor bar, rooftop infinity pool deck with cabanas, courtyard seating, grilling stations, communal and private dining rooms with catering kitchen, fitness center, yoga studio, pet park, conference rooms, and a study lounge with computer stations and the opportunity to experience the ultimate downtown lifestyle at Liberty Harbor East, surrounded by Harbor East's finest dining, shopping, and urban conveniences.
Listing Agent
(202) 744-0948 charlie.hatter@monumentsothebysrealty.com Monument Sotheby's International Realty License #651051 Listed on: 06/16/2025
Co-Listing Agent
(443) 927-6443 holly.winfield@monumentsothebysrealty.com Monument Sotheby's International Realty License #36089
Property Details
Home Type
- Condominium
Est. Annual Taxes
- $16,916
Year Built
- Built in 2019 | New Construction
HOA Fees
- $1,083 Monthly HOA Fees
Parking
- 1 Car Attached Garage
- Assigned Parking
Home Design
- Contemporary Architecture
- Entry on the 6th floor
- Brick Exterior Construction
Interior Spaces
- Property has 1 Level
- Washer and Dryer Hookup
Bedrooms and Bathrooms
- 2 Main Level Bedrooms
- 1 Full Bathroom
Utilities
- Forced Air Heating and Cooling System
- Natural Gas Water Heater
Additional Features
- Roof Top Pool
- Property is in excellent condition
Listing and Financial Details
- Tax Lot 022
- Assessor Parcel Number 0303061805 022
Community Details
Overview
- $2,166 Capital Contribution Fee
- Association fees include water, trash, sewer, reserve funds, insurance, lawn maintenance, management, parking fee
- High-Rise Condominium
- Harbor East Subdivision
Amenities
- Concierge
- Common Area
- Clubhouse
- Game Room
- Billiard Room
- Meeting Room
- Party Room
- Community Dining Room
- Community Library
- Elevator
Recreation
- Fitness Center
- Community Pool
- Dog Park
Pet Policy
- Limit on the number of pets
- Pet Size Limit
Security
- Security Service
Map
Home Values in the Area
Average Home Value in this Area
Tax History
| Year | Tax Paid | Tax Assessment Tax Assessment Total Assessment is a certain percentage of the fair market value that is determined by local assessors to be the total taxable value of land and additions on the property. | Land | Improvement |
|---|---|---|---|---|
| 2025 | $16,836 | $716,800 | $179,200 | $537,600 |
| 2024 | $16,836 | $716,800 | $179,200 | $537,600 |
| 2023 | $16,836 | $716,800 | $179,200 | $537,600 |
| 2022 | $16,916 | $716,800 | $179,200 | $537,600 |
| 2021 | $16,916 | $716,800 | $179,200 | $537,600 |
| 2020 | -- | $803,400 | $200,800 | $602,600 |
Property History
| Date | Event | Price | List to Sale | Price per Sq Ft |
|---|---|---|---|---|
| 06/16/2025 06/16/25 | For Sale | $689,000 | -- | -- |
Source: Bright MLS
MLS Number: MDBA2172002
APN: 1805-022
- 1330 Lancaster St Unit 403
- 1330 Lancaster St Unit 603
- 1330 Lancaster St Unit C302
- 1330 Lancaster St Unit 1601
- 1330 Lancaster St Unit 701
- 1330 Lancaster St Unit C1401
- 1400 Lancaster St Unit 902
- 1400 Lancaster St Unit 305
- 1400 Lancaster St Unit 605
- 717 President St
- 717 President St
- 717 President St
- 1516 Lancaster St
- 850 Aliceanna St Unit 604
- 827 S Bond St
- 300 International Dr Unit 2201
- 300 International Dr Unit 1905
- 300 International Dr Unit 2308
- 300 International Dr Unit 1902
- 300 International Dr Unit 2302
- 1330 Lancaster St Unit C302
- 1330 Lancaster St Unit 403
- 1330 Lancaster St Unit 602
- 1301 Aliceanna St
- 777 S Eden St
- 1001 Aliceanna St
- 1402 Point St
- 707-717 President St
- 706 S Bond St
- 520 S Caroline St
- 1405 Point St
- 300 International Dr Unit 2106
- 300 International Dr Unit 2303
- 300 International Dr Unit 2107
- 675 President St
- 675 President St
- 675 President St
- 675 President St
- 427 S Eden St
- 416 S Eden St
