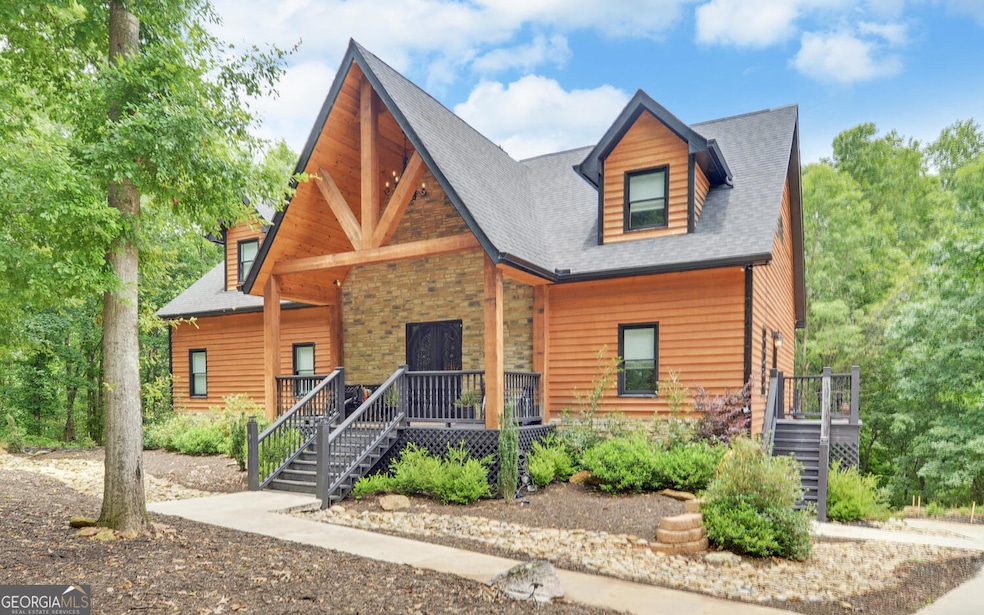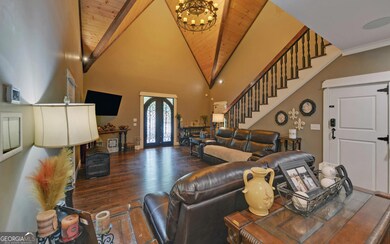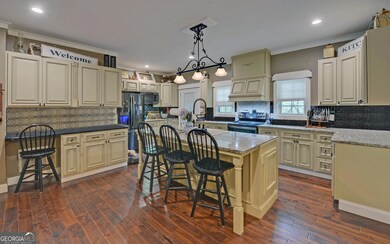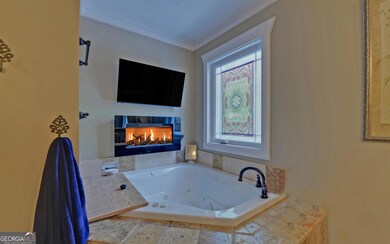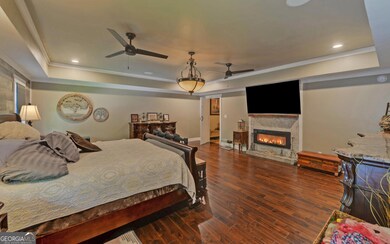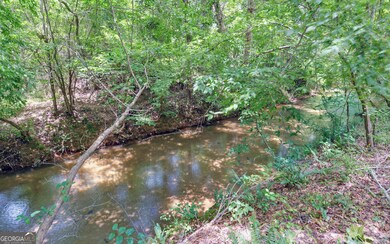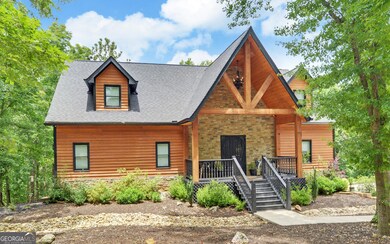Estimated payment $6,998/month
Highlights
- Craftsman Architecture
- Deck
- Wooded Lot
- Madison County High School Rated A-
- Private Lot
- Vaulted Ceiling
About This Home
Welcome to your custom estate nestled under the trees overlooking the Spratlin/Biger Creek! This remarkable property boasts 19.53+/- acres of picturesque land, offering a perfect blend of luxury living and natural beauty. As you enter the property along the winding drive, you're greeted by the rustic charm of wood siding with stone accents, creating a rustic yet elegant atmosphere. This home features Southern Yellow Pine vaulted ceiling, an open concept floor plan great for entertaining, top of the line plumbing and lighting throughout, furniture style bath vanities on main level, custom wood kitchen cabinetry, security system, interior and exterior audio sound system and so much more. Step inside to discover a meticulously designed interior, highlighted by a spacious owner suite with trey ceiling, cozy fireplace and huge custom walk-in closet. Relax in the owner suite bath in the jacuzzi tub with fireplace. The gourmet kitchen is equipped with beautiful GE Profile Matte Black appliances, granite counter tops and beautiful painted solid wood cabinets. Venture up the grand oak stairs with pine beam railings to a large bonus area, Office and 2 over sized guest suites with their own private full baths. Entertain your guests with the spacious open interior or take the fun to the covered rear deck overlooking the creek and tranquil surroundings. The terrace level has it's own separate entrance, it is unfinished but has been started and features a spacious open living area with custom kitchen cabinets, Guest suite with walk-in closet, full bath and laundry room. Easily enjoy privacy from the terrace level patio also overlooking the tranquil surrounds and flowing creek. Additionally, there is 3 bay 24 x 35 workshop with separate exterior door for easy entry. All of this situated just minutes to Athens or Elberton just off Hwy 72. This exceptional property offers the perfect blend of tranquility and accessibility. Come experience the ultimate in country estate living, where every detail has been carefully crafted to exceed expectations. Let's make this your place to call home!
Listing Agent
Keller Williams Realty Atl. Partners License #243019 Listed on: 06/20/2025

Home Details
Home Type
- Single Family
Est. Annual Taxes
- $8,227
Year Built
- Built in 2021
Lot Details
- 19.53 Acre Lot
- Private Lot
- Sloped Lot
- Wooded Lot
Home Design
- Craftsman Architecture
- Traditional Architecture
- Country Style Home
- Block Foundation
- Composition Roof
- Wood Siding
- Stone Siding
- Stone
Interior Spaces
- 3,480 Sq Ft Home
- 3-Story Property
- Vaulted Ceiling
- Ceiling Fan
- Fireplace
- Great Room
- Formal Dining Room
- Home Office
- Bonus Room
Kitchen
- Breakfast Bar
- Walk-In Pantry
- Oven or Range
- Dishwasher
- Stainless Steel Appliances
- Kitchen Island
- Solid Surface Countertops
Flooring
- Wood
- Tile
Bedrooms and Bathrooms
- 3 Bedrooms | 1 Primary Bedroom on Main
- Walk-In Closet
- Double Vanity
- Whirlpool Bathtub
- Bathtub Includes Tile Surround
- Separate Shower
Laundry
- Laundry Room
- Laundry in Hall
- Laundry in Kitchen
Basement
- Partial Basement
- Interior and Exterior Basement Entry
- Laundry in Basement
- Stubbed For A Bathroom
Home Security
- Home Security System
- Fire and Smoke Detector
Parking
- Garage
- Side or Rear Entrance to Parking
- Garage Door Opener
- Drive Under Main Level
Accessible Home Design
- Accessible Full Bathroom
- Accessible Kitchen
- Accessible Doors
- Accessible Entrance
Outdoor Features
- Deck
- Separate Outdoor Workshop
- Porch
Schools
- Hull Sanford Elementary School
- Madison County Middle School
- Madison County High School
Utilities
- Central Heating and Cooling System
- Heat Pump System
- Electric Water Heater
- High Speed Internet
- Cable TV Available
Community Details
- No Home Owners Association
Map
Home Values in the Area
Average Home Value in this Area
Tax History
| Year | Tax Paid | Tax Assessment Tax Assessment Total Assessment is a certain percentage of the fair market value that is determined by local assessors to be the total taxable value of land and additions on the property. | Land | Improvement |
|---|---|---|---|---|
| 2024 | $8,376 | $323,802 | $100,582 | $223,220 |
| 2023 | $6,133 | $255,633 | $44,340 | $211,293 |
| 2022 | $3,537 | $149,744 | $54,177 | $95,567 |
| 2021 | $1,654 | $54,177 | $54,177 | $0 |
| 2020 | $922 | $46,296 | $46,296 | $0 |
| 2019 | $1,440 | $46,296 | $46,296 | $0 |
| 2018 | $948 | $42,356 | $42,356 | $0 |
| 2017 | $1,452 | $50,428 | $50,428 | $0 |
| 2016 | $1,696 | $59,071 | $50,428 | $8,643 |
| 2015 | $1,696 | $59,071 | $50,428 | $8,643 |
| 2014 | $1,558 | $53,925 | $45,216 | $8,708 |
| 2013 | -- | $53,925 | $45,216 | $8,708 |
Property History
| Date | Event | Price | List to Sale | Price per Sq Ft |
|---|---|---|---|---|
| 06/20/2025 06/20/25 | For Sale | $1,200,000 | -- | $345 / Sq Ft |
Purchase History
| Date | Type | Sale Price | Title Company |
|---|---|---|---|
| Quit Claim Deed | -- | -- | |
| Warranty Deed | $75,000 | -- | |
| Warranty Deed | $76,000 | -- | |
| Warranty Deed | $85,000 | -- | |
| Deed | $40,000 | -- | |
| Deed | -- | -- |
Source: Georgia MLS
MLS Number: 10548424
APN: 0045-057
- 1270 McCannon Morris Rd
- 703 Jack Sharp Rd
- 385 McCannon Morris Rd
- 119 Jack Sharp Rd
- 660 McCannon Morris Rd
- 0 Spratlin Mill Dr Unit 7665837
- 0 Spratlin Mill Dr Unit LOT 14-C
- 7241 Highway 29 S
- 210 Joe Graham Rd
- 1329 Spratlin Mill Dr
- 6716 U S 29
- 489 Childers Rd
- 151 Rolling Woods Ln
- 1 Lem Edwards Rd
- 2 Lem Edwards Rd
- 0 Spratlin Mill Rd Unit 1025918
- 0 Spratlin Mill Rd Unit 10526335
- 0 Kincaid Cemetery Rd Unit 10626668
- 0 Kincaid Cemetery Rd Unit 7662961
- 0 Kincaid Cemetery Rd Unit CL341804
- 105 Fox Hall Trail
- 62 Fennell Ln
- 157 Beaverdam Creek Rd Unit ID1302838P
- 167 Talley Crossing
- 157 Talley Crossing
- 625 Highway 29
- 471 Hull Rd
- 176 Crawford W Long St
- 600 Freeman Dr
- 400 Beaver Pointe Dr
- 205 Old Hull Rd
- 700 Fourth St
- 105 Oak Hill Dr
- 122 N Bluff Rd
- 161 Kim Chase Rd
- 161 Kim Chase Rd
- 120 Boley Dr
- 100-202 Oak Bluff Dr
- 325 Washington Dr
- 170 Northcrest Dr
