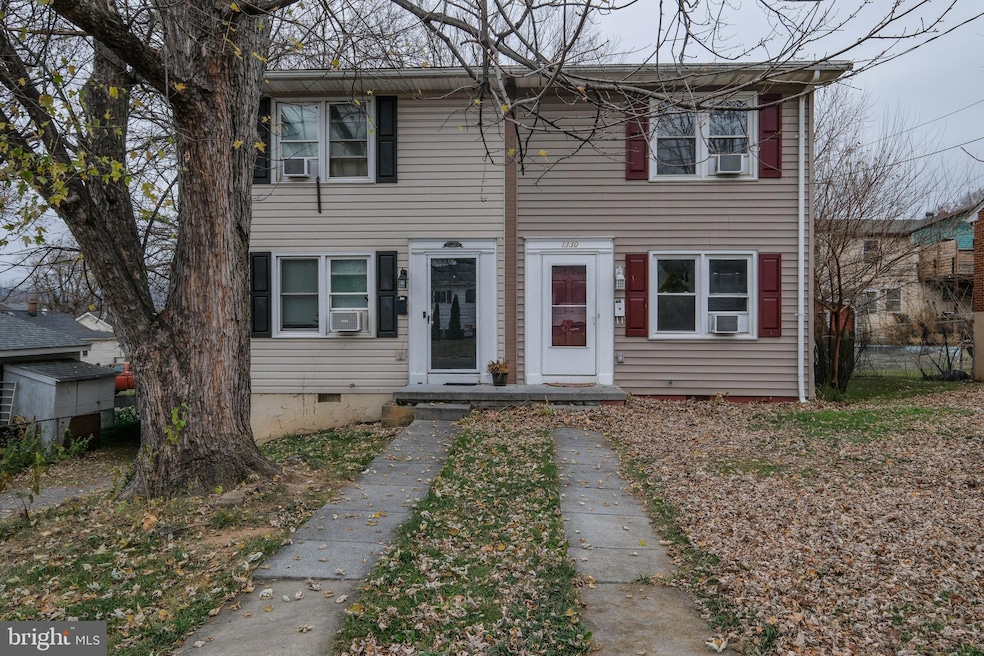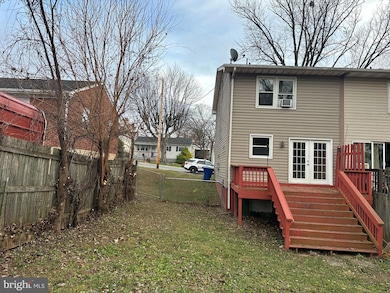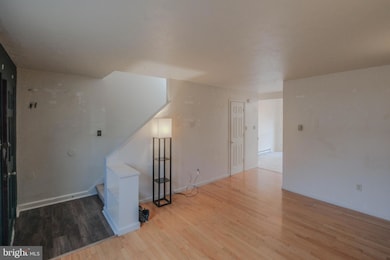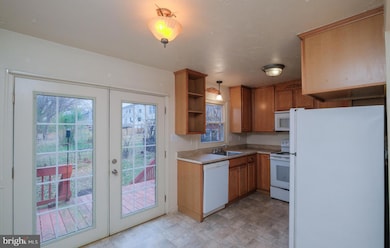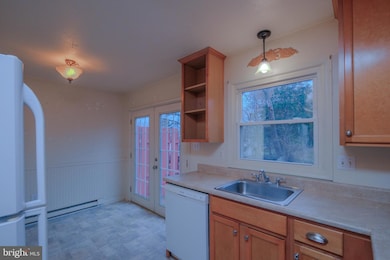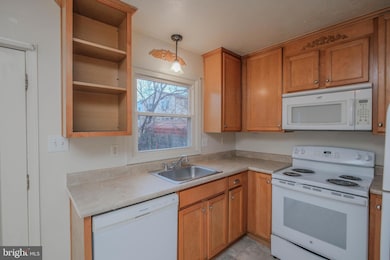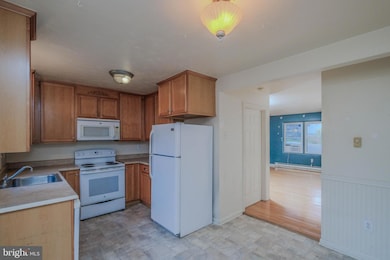
1330 Monroe Ave Front Royal, VA 22630
Estimated payment $1,320/month
Highlights
- Colonial Architecture
- No HOA
- Double Pane Windows
- Deck
- Eat-In Kitchen
- Chair Railings
About This Home
What a deal! Priced under assessed value, this updated townhouse is getting fresh paint this weekend and a yard makeover (more professional photos next week)! We didn’t want to delay listing so that the new buyer can be sure to have time to close before Christmas. Truly move-in-ready, this home has replacement windows, a renovated kitchen (great cabinet and counter space), updated bathrooms, updated flooring throughout and a fantastic rear deck (17x6) with extra wide steps to the large fenced yard. Newer appliances include: dishwasher, stove, above range microwave, washer/dryer and hot water heater. The bedrooms offer deep closets (double closets in the primary bedroom) and the updated full bathroom even has a bidet. Be sure to note the bonus storage space in the easily accessible crawl space (enter under deck). The home is .3 miles from a playground/park (Chimney Fields w/ tennis, basketball, softball and more), less than 3 miles to I-66 exit 6 (including the adjacent big box stores at Riverton shopping centers), ten minutes from hiking at Shenandoah National Park and less than 2 miles from both historic downtown Front Royal and deep water Shenandoah river access (enjoy jet Skiing and boating 5 minutes away). A price like this for a home that is move-in-ready could be your Christmas miracle!
Listing Agent
(540) 671-6145 beth@whatmattersw2.com Keller Williams Realty/Lee Beaver & Assoc. License #0225228276 Listed on: 11/21/2025

Townhouse Details
Home Type
- Townhome
Est. Annual Taxes
- $1,272
Year Built
- Built in 1975 | Remodeled in 2007
Lot Details
- 2,962 Sq Ft Lot
- Back Yard Fenced
- Property is in very good condition
Parking
- Off-Street Parking
Home Design
- Semi-Detached or Twin Home
- Colonial Architecture
- Vinyl Siding
Interior Spaces
- 1,054 Sq Ft Home
- Property has 2 Levels
- Chair Railings
- Wainscoting
- Double Pane Windows
- Insulated Doors
- Living Room
- Combination Kitchen and Dining Room
- Crawl Space
Kitchen
- Eat-In Kitchen
- Electric Oven or Range
- Built-In Microwave
- Dishwasher
Bedrooms and Bathrooms
- 2 Bedrooms
Laundry
- Dryer
- Washer
Home Security
Outdoor Features
- Deck
Schools
- E Wilson Morrison Elementary School
- Skyline Middle School
- Skyline High School
Utilities
- Window Unit Cooling System
- Electric Baseboard Heater
- Electric Water Heater
- Municipal Trash
- Cable TV Available
Listing and Financial Details
- Tax Lot A2
- Assessor Parcel Number 20-A1-20-12-A-2
Community Details
Overview
- No Home Owners Association
- Royal Village Subdivision
Security
- Storm Doors
Map
Home Values in the Area
Average Home Value in this Area
Tax History
| Year | Tax Paid | Tax Assessment Tax Assessment Total Assessment is a certain percentage of the fair market value that is determined by local assessors to be the total taxable value of land and additions on the property. | Land | Improvement |
|---|---|---|---|---|
| 2025 | $1,114 | $232,600 | $34,500 | $198,100 |
| 2024 | $862 | $162,600 | $23,000 | $139,600 |
| 2023 | $797 | $162,600 | $23,000 | $139,600 |
| 2022 | $721 | $110,000 | $20,000 | $90,000 |
| 2021 | $143 | $110,000 | $20,000 | $90,000 |
| 2020 | $721 | $110,000 | $20,000 | $90,000 |
| 2019 | $721 | $110,000 | $20,000 | $90,000 |
| 2018 | $640 | $97,000 | $20,000 | $77,000 |
| 2017 | $631 | $97,000 | $20,000 | $77,000 |
| 2016 | $301 | $97,000 | $20,000 | $77,000 |
| 2015 | -- | $97,000 | $20,000 | $77,000 |
| 2014 | -- | $89,400 | $20,000 | $69,400 |
Property History
| Date | Event | Price | List to Sale | Price per Sq Ft |
|---|---|---|---|---|
| 11/21/2025 11/21/25 | For Sale | $229,999 | 0.0% | $218 / Sq Ft |
| 06/29/2012 06/29/12 | Rented | $875 | 0.0% | -- |
| 06/29/2012 06/29/12 | Under Contract | -- | -- | -- |
| 06/07/2012 06/07/12 | For Rent | $875 | -- | -- |
About the Listing Agent

Beth Medved Waller is an active top producing real estate associate broker with Keller Williams Solutions in Virginia, USA. She closed her independent thriving boutique brokerage, Team Waller Real Estate, in 2017 to focus on expanding her philanthropic initiatives and launch a 501(c)(3) nonprofit called WHAT MATTERS. Beth has been recognized locally, regionally and nationally for her real estate and volunteer accomplishments, including being named a “Top 10 Video Influencer in the Real Estate
Beth's Other Listings
Source: Bright MLS
MLS Number: VAWR2012816
APN: 20A12012 A2
- 1311 Monroe Ave
- 813 W 14th St
- 656 W 11th St
- 1604 Jefferson Ave
- 425 W 15th St
- 368 W 9th St
- 334 W 11th St
- 330 W 11th St
- 303 W 10th St
- 337 1/2 Kendrick Ln Unit 1/2
- 0 Kendrick Ln
- 1714 N Royal Ave
- 1521 N Royal Ave
- 1101 N Royal Ave
- 812 Virginia Ave
- 0 E 14th St
- 0 Warren Ave Unit VAWR2004930
- 0 Warren Ave Unit VAWR2004946
- 1302 Winchester Pike
- 204 E 17th St
- 346 W 11th St
- 328 W 11th St
- 816 N Commerce Ave Unit B
- 816 N Commerce Ave
- 1298 Queens Hwy
- 117 S Shenandoah Ave
- 122 S Shenandoah Ave Unit 1
- 106 Chester St
- 852 Morgan Place
- 203 Cloud St Unit 1
- 203 Cloud St Unit 4
- 436 Action St
- 112 Ryder Benson Ln
- 9 Shenandoah Commons Way
- 1140 Happy Ridge Dr
- 730 Bennys Beach Rd
- 175 Easy Hollow Rd
- 88 Crab Apple Ct
- 331 Pomeroy Rd
- 708 Wilderness Rd Unit Walk-out Basement
