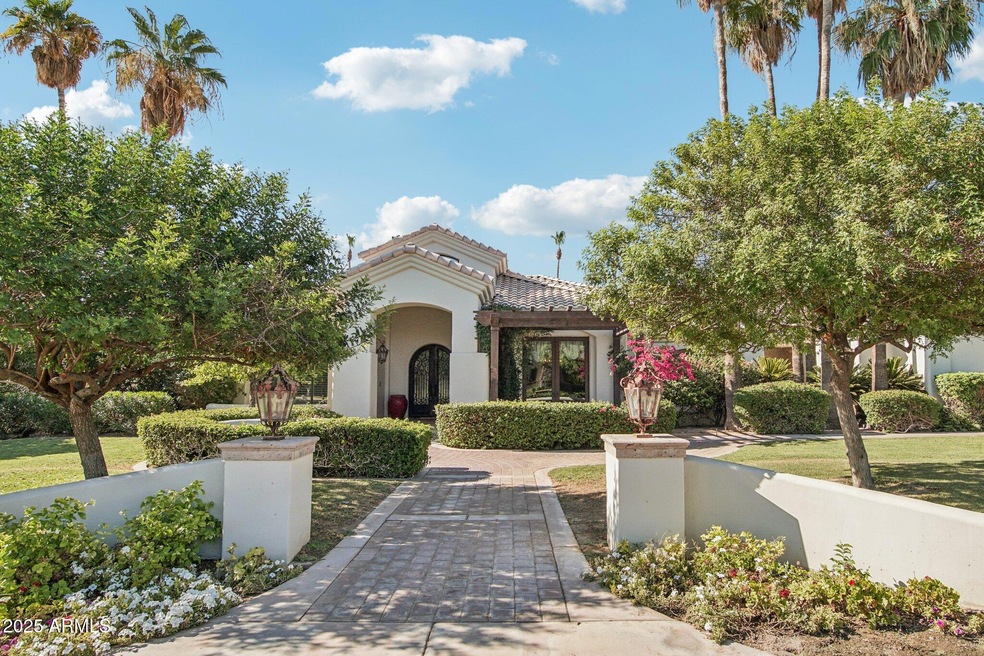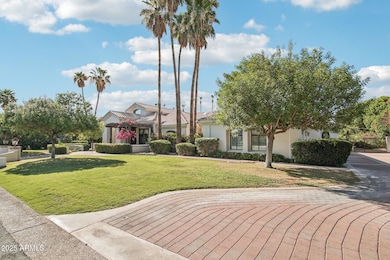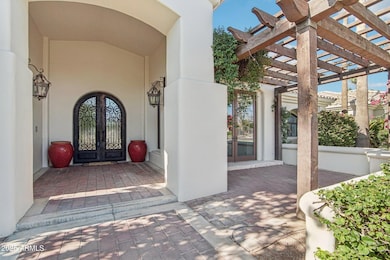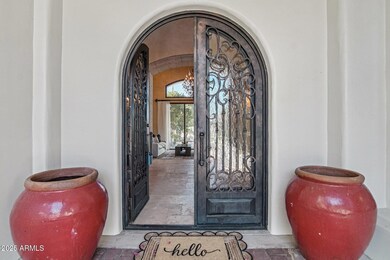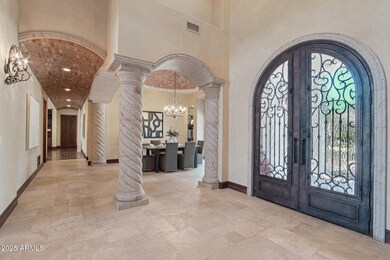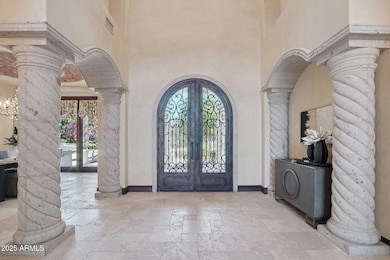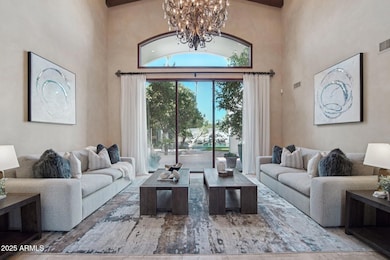1330 N 40th St Unit 1 Mesa, AZ 85205
Citrus NeighborhoodEstimated payment $9,616/month
Highlights
- Guest House
- Private Pool
- Fireplace in Primary Bedroom
- Bush Elementary School Rated A-
- Gated Community
- Vaulted Ceiling
About This Home
Be sure to check out this home on Zillow for full dimensions and floorplan. This beautiful home is filled with designer touches. The open, split floorplan offers both functionality and privacy. Bovida ceilings add architectural charm creating a warm and inviting feel that says home. The bonus room has A/C and electric—ideal for a playroom, media room, art studio, or even a future casita or guest retreat and is NOT included in the square foot price. In addition, a full bathroom is conveniently located just outside the bonus room, making the space even more functional and flexible. Steps beyond your front door is a park that features a pickleball/tennis court, a playground, and a wide-open grass play area. Too many citrus trees to count but you'll enjoy every delicious slice.
Listing Agent
Berkshire Hathaway HomeServices Arizona Properties License #SA572026000 Listed on: 11/13/2025

Home Details
Home Type
- Single Family
Est. Annual Taxes
- $9,756
Year Built
- Built in 1991
Lot Details
- 0.58 Acre Lot
- Cul-De-Sac
- Private Streets
- Block Wall Fence
- Corner Lot
- Front and Back Yard Sprinklers
- Sprinklers on Timer
- Private Yard
HOA Fees
- $400 Monthly HOA Fees
Parking
- 4 Car Garage
- Garage Door Opener
Home Design
- Santa Barbara Architecture
- Spanish Architecture
- Wood Frame Construction
- Tile Roof
- Stucco
Interior Spaces
- 5,240 Sq Ft Home
- 1-Story Property
- Central Vacuum
- Vaulted Ceiling
- Ceiling Fan
- Skylights
- Two Way Fireplace
- Gas Fireplace
- Double Pane Windows
- Solar Screens
- Family Room with Fireplace
- 2 Fireplaces
- Washer and Dryer Hookup
Kitchen
- Eat-In Kitchen
- Breakfast Bar
- Built-In Electric Oven
- Gas Cooktop
- Built-In Microwave
- Kitchen Island
- Granite Countertops
Flooring
- Wood
- Carpet
- Tile
Bedrooms and Bathrooms
- 4 Bedrooms
- Fireplace in Primary Bedroom
- Primary Bathroom is a Full Bathroom
- 6 Bathrooms
- Dual Vanity Sinks in Primary Bathroom
- Bidet
- Hydromassage or Jetted Bathtub
- Bathtub With Separate Shower Stall
Home Security
- Security System Owned
- Intercom
Pool
- Private Pool
- Diving Board
Outdoor Features
- Covered Patio or Porch
- Built-In Barbecue
Schools
- Bush Elementary School
- Stapley Junior High School
- Mountain View High School
Utilities
- Zoned Heating and Cooling System
- Heating System Uses Natural Gas
- High Speed Internet
- Cable TV Available
Additional Features
- No Interior Steps
- North or South Exposure
- Guest House
Listing and Financial Details
- Tax Lot 1
- Assessor Parcel Number 141-31-023
Community Details
Overview
- Association fees include ground maintenance, street maintenance
- Citrus Greens Association, Phone Number (602) 524-2417
- Built by custom
- Citrus Greens Subdivision
Recreation
- Tennis Courts
- Pickleball Courts
- Community Playground
Security
- Gated Community
Map
Home Values in the Area
Average Home Value in this Area
Tax History
| Year | Tax Paid | Tax Assessment Tax Assessment Total Assessment is a certain percentage of the fair market value that is determined by local assessors to be the total taxable value of land and additions on the property. | Land | Improvement |
|---|---|---|---|---|
| 2025 | $9,809 | $104,325 | -- | -- |
| 2024 | $9,840 | $99,357 | -- | -- |
| 2023 | $9,840 | $109,110 | $21,820 | $87,290 |
| 2022 | $9,626 | $90,120 | $18,020 | $72,100 |
| 2021 | $9,816 | $87,160 | $17,430 | $69,730 |
| 2020 | $9,677 | $82,420 | $16,480 | $65,940 |
| 2019 | $9,132 | $79,570 | $15,910 | $63,660 |
| 2018 | $8,736 | $85,600 | $17,120 | $68,480 |
| 2017 | $8,460 | $80,780 | $16,150 | $64,630 |
| 2016 | $8,255 | $70,310 | $14,060 | $56,250 |
| 2015 | $7,750 | $71,010 | $14,200 | $56,810 |
Property History
| Date | Event | Price | List to Sale | Price per Sq Ft |
|---|---|---|---|---|
| 11/17/2025 11/17/25 | Pending | -- | -- | -- |
| 11/13/2025 11/13/25 | For Sale | $1,599,000 | -- | $305 / Sq Ft |
Purchase History
| Date | Type | Sale Price | Title Company |
|---|---|---|---|
| Special Warranty Deed | -- | None Listed On Document | |
| Special Warranty Deed | -- | None Listed On Document | |
| Warranty Deed | $699,000 | Equity Title Agency Inc |
Source: Arizona Regional Multiple Listing Service (ARMLS)
MLS Number: 6948316
APN: 141-31-023
- 3831 E Huber St
- 1244 N Norfolk Cir
- 4042 E Hope St
- 3950 E Mclellan Rd Unit 3
- 4064 E Hale Cir
- 3753 E Fairbrook St
- 4230 E Fountain St
- 3819 E Ivyglen St
- 4222 E Mclellan Cir Unit 13
- 3920 E Ellis St
- 3853 E June Cir
- 3508 E Encanto St
- 1127 N Quinn
- 4518 E Fountain St
- 746 N Bermuda
- 3620 E Dover St
- 3452 E Jaeger Cir
- 625 N 38th St
- 3233 E Indigo Cir Unit 167
- 4429 E Downing Cir
