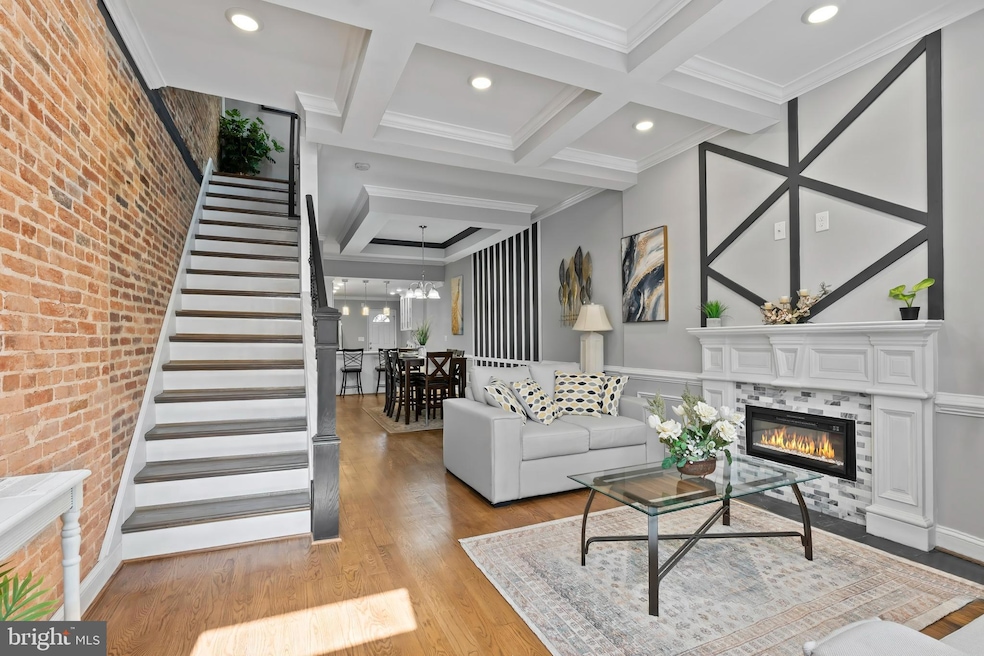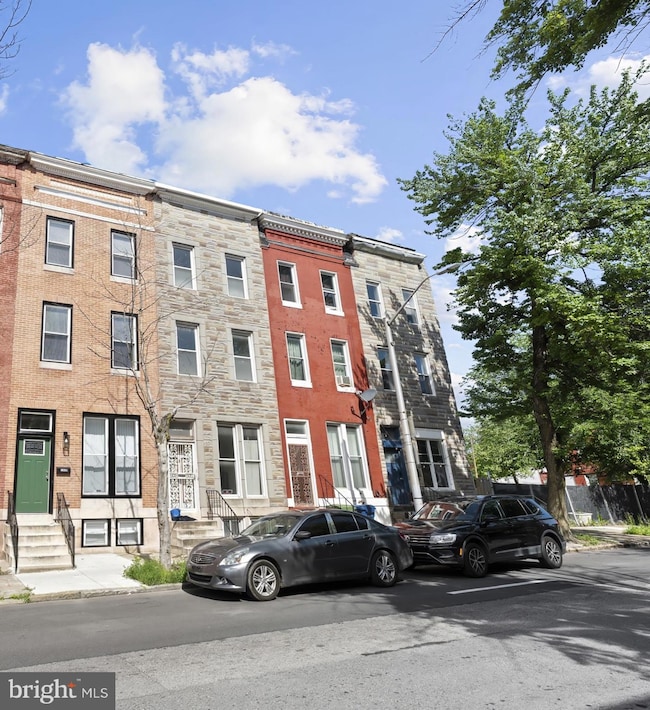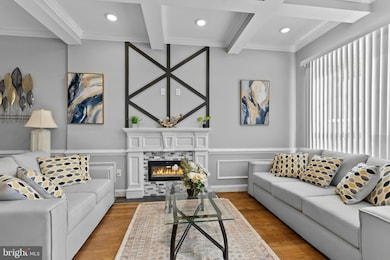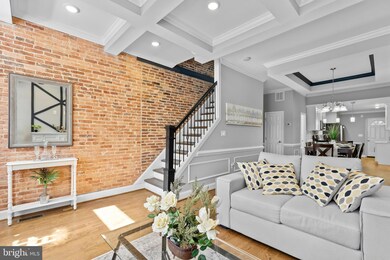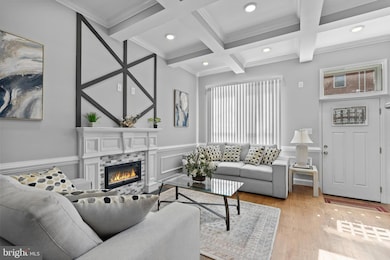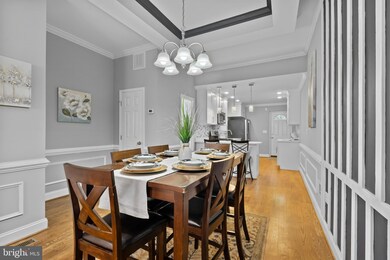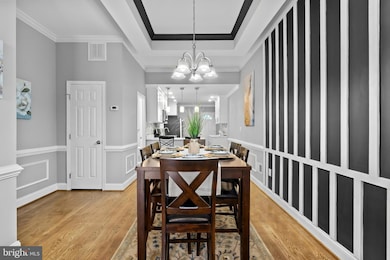
1330 N Aisquith St Baltimore, MD 21202
Johnston Square NeighborhoodEstimated payment $2,434/month
Highlights
- Traditional Architecture
- 90% Forced Air Heating and Cooling System
- 60+ Gallon Tank
- No HOA
About This Home
Step inside this stunning 5-bedroom, 4.5-bath masterpiece — where modern luxury meets everyday comfort! From the moment you walk through the door, you’ll be greeted by gorgeous hardwood floors that flow seamlessly throughout the home, soaring vaulted ceilings, and an open-concept layout perfect for today’s lifestyle.The custom-designed kitchen is a chef’s dream, with sleek finishes and plenty of space to entertain family and friends. On the main level, enjoy the convenience of a half bath and spacious living areas that open onto a rear deck — perfect for summer cookouts or evening gatherings under the stars.Upstairs, retreat to your luxurious master suite, complete with a spa-inspired bath featuring a relaxing soaking tub and a walk-in shower that feels like your own private oasis. With bathrooms on every level, a fully finished basement, and three spacious floors, there’s no shortage of room to live, work, and play.You’re just a short stroll away from major hospitals and top universities, making this the perfect spot for professionals, families, or anyone who loves city convenience paired with elegant living.Check with your realtor and lender to explore local grant programs that could help make this dream home yours!
Townhouse Details
Home Type
- Townhome
Est. Annual Taxes
- $716
Year Built
- Built in 1900
Lot Details
- Ground Rent of $45 semi-annually
Home Design
- Traditional Architecture
- Brick Exterior Construction
- Brick Foundation
Interior Spaces
- Property has 3 Levels
- Finished Basement
Bedrooms and Bathrooms
Utilities
- 90% Forced Air Heating and Cooling System
- 60+ Gallon Tank
Community Details
- No Home Owners Association
- Johnston Square Subdivision
Listing and Financial Details
- Tax Lot 029
- Assessor Parcel Number 0309081145 029
Map
Home Values in the Area
Average Home Value in this Area
Tax History
| Year | Tax Paid | Tax Assessment Tax Assessment Total Assessment is a certain percentage of the fair market value that is determined by local assessors to be the total taxable value of land and additions on the property. | Land | Improvement |
|---|---|---|---|---|
| 2024 | $712 | $30,333 | $0 | $0 |
| 2023 | $626 | $26,667 | $0 | $0 |
| 2022 | $543 | $23,000 | $4,000 | $19,000 |
| 2021 | $543 | $23,000 | $4,000 | $19,000 |
| 2020 | $543 | $23,000 | $4,000 | $19,000 |
| 2019 | $587 | $25,000 | $5,000 | $20,000 |
| 2018 | $559 | $23,667 | $0 | $0 |
| 2017 | $527 | $22,333 | $0 | $0 |
| 2016 | $284 | $21,000 | $0 | $0 |
| 2015 | $284 | $18,000 | $0 | $0 |
| 2014 | $284 | $15,000 | $0 | $0 |
Property History
| Date | Event | Price | Change | Sq Ft Price |
|---|---|---|---|---|
| 06/07/2025 06/07/25 | Price Changed | $424,900 | -2.3% | $193 / Sq Ft |
| 06/06/2025 06/06/25 | For Sale | $435,000 | -- | $198 / Sq Ft |
Purchase History
| Date | Type | Sale Price | Title Company |
|---|---|---|---|
| Assignment Deed | $47,500 | Clearview Settlement Solutions | |
| Assignment Deed | $55,000 | Masters Title | |
| Deed | $180,000 | Commercial Title Co Llc | |
| Deed | $39,900 | -- | |
| Deed | $425,000 | -- | |
| Deed | $425,000 | -- |
Mortgage History
| Date | Status | Loan Amount | Loan Type |
|---|---|---|---|
| Closed | $174,000 | New Conventional | |
| Previous Owner | $390,909 | New Conventional | |
| Previous Owner | $30,000 | New Conventional | |
| Previous Owner | $210,000 | Purchase Money Mortgage | |
| Previous Owner | $220,000 | New Conventional | |
| Previous Owner | $30,000 | Purchase Money Mortgage |
Similar Homes in Baltimore, MD
Source: Bright MLS
MLS Number: MDBA2169998
APN: 1145-029
- 1401 N Aisquith St
- 1330 N Aisquith St
- 1324 N Aisquith St
- 1444 N Aisquith St
- 1448 N Aisquith St
- 1014 E Preston St
- 1506 Holbrook St
- 1101 E Preston St
- 1000 E Preston St
- 1528 Holbrook St
- 1223 N Central Ave
- 1607 Aisquith St
- 1012 E Biddle St
- 1008 E Biddle St
- 1405 E Preston St
- 1408 E Oliver St
- 1500 N Spring St
- 1417 E Preston St
- 1422 E Preston St
- 1431 E Preston St
