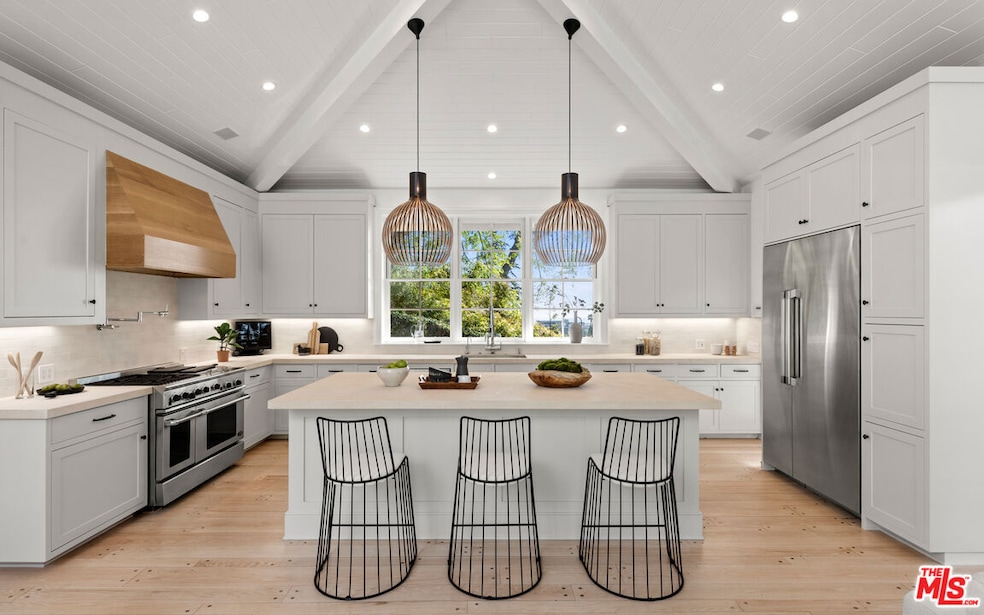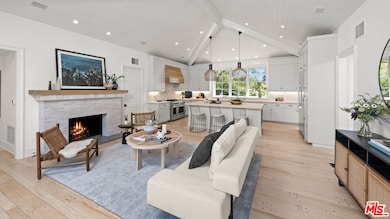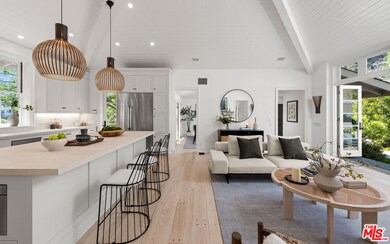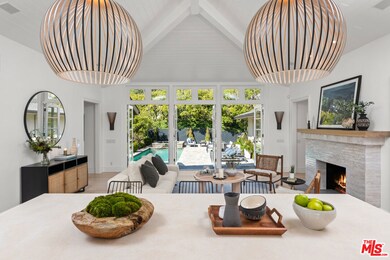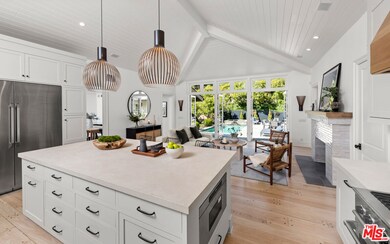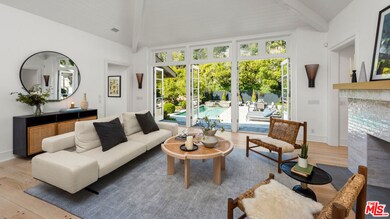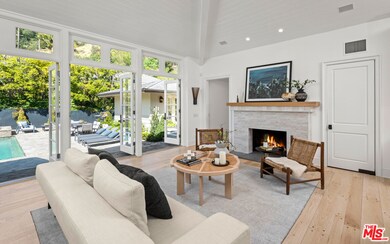1330 N Wetherly Dr Los Angeles, CA 90069
Hollywood Hills West NeighborhoodHighlights
- Attached Guest House
- Heated In Ground Pool
- City Lights View
- West Hollywood Elementary School Rated A-
- Gated Parking
- 0.58 Acre Lot
About This Home
This gated and super private, just-remodeled, 3-bedroom timeless and classic Traditional home, WITH an attached 1-bedroom guesthouse, is located in one of the most coveted areas of Los Angeles, within the halo of the "Bird Streets", yet outside the chaos of it. The numerous French doors and large windows bathe the impressive, open layout with natural light and provide a direct visual connection to the outdoor amenities and the great city lights view. Light hardwood floors cascade underfoot as high vaulted ceilings add both space and character across the main living areas. The avid cook will thrive in the Danish Modern inspired, open-concept kitchen complemented with pro-style stainless steel appliances, and a large island with a breakfast bar. Enjoy the sparkling pool, dine al fresco with guests on the expansive patio, and gather around the firepit or in the expansive living room. Can be delivered furnished or unfurnished.
Home Details
Home Type
- Single Family
Est. Annual Taxes
- $84,889
Year Built
- Built in 1958
Lot Details
- 0.58 Acre Lot
- Lot Dimensions are 107x247
- Property is zoned LARE15
Parking
- 2 Car Attached Garage
- Driveway
- Gated Parking
Property Views
- City Lights
- Trees
- Hills
- Pool
- Courtyard
Home Design
- Traditional Architecture
Interior Spaces
- 3,874 Sq Ft Home
- 2-Story Property
- Built-In Features
- Vaulted Ceiling
- Family Room with Fireplace
- 3 Fireplaces
- Living Room with Fireplace
- Dining Room
- Wood Flooring
Kitchen
- Oven or Range
- Freezer
- Dishwasher
Bedrooms and Bathrooms
- 4 Bedrooms
- Fireplace in Primary Bedroom
- Powder Room
Laundry
- Laundry Room
- Dryer
- Washer
Pool
- Heated In Ground Pool
- Heated Spa
- In Ground Spa
Additional Features
- Outdoor Grill
- Attached Guest House
- Central Heating and Cooling System
Community Details
- Call for details about the types of pets allowed
Listing and Financial Details
- Security Deposit $59,800
- Tenant pays for gas, insurance, electricity, water, cable TV
- Rent includes gardener, pool
- 12 Month Lease Term
- Assessor Parcel Number 5560-005-004
Map
Source: The MLS
MLS Number: 25616245
APN: 5560-005-004
- 8951 St Ives Dr
- 9199 Thrasher Ave
- 1260 St Ives Place
- 9126 Cordell Dr
- 1424 Oriole Dr
- 8855 St Ives Dr
- 9006 Thrasher Ave
- 1211 Hilldale Ave
- 1136 N Doheny Dr
- 1223 Larrabee St Unit 1
- 9146 St Ives Dr
- 1305 Collingwood Place
- 1457 Blue Jay Way
- 1133 N Clark St Unit 101
- 1395 N Doheny Dr
- 1145 Larrabee St Unit 6
- 1129 Larrabee St Unit 14
- 9210 Cordell Dr
- 9040 W Sunset Blvd Unit 905
- 8787 Shoreham Dr Unit 310
- 1429 Devlin Dr
- 1365 N Wetherly Dr
- 8954 St Ives Dr
- 1317 Devlin Dr
- 1255 Hilldale Ave
- 9170 Thrasher Ave
- 1424 N Doheny Dr
- 9006 Thrasher Ave
- 1147 N Clark St Unit 206
- 1443 N Doheny Dr
- 1457 Blue Jay Way
- 1148 N Clark St Unit 8
- 1148 N Clark St Unit 1A
- 1146 N Clark St Unit 1
- 1146 N Clark St Unit 8
- 1474 Blue Jay Way
- 1132 Cory Ave Unit 1132 Cory Ave
- 9066 Shoreham Dr Unit 1
- 1476 Blue Jay Way
- 1155 Horn Ave Unit 2
