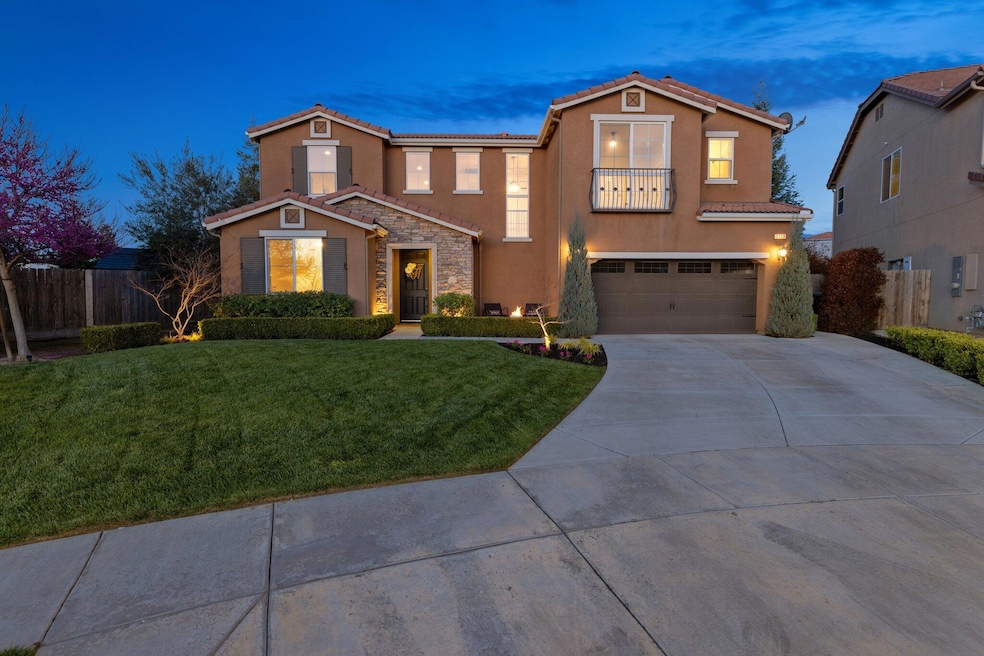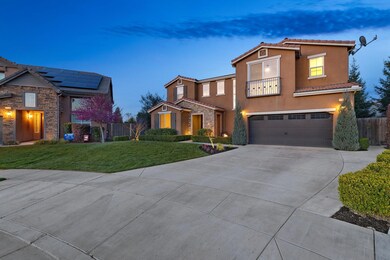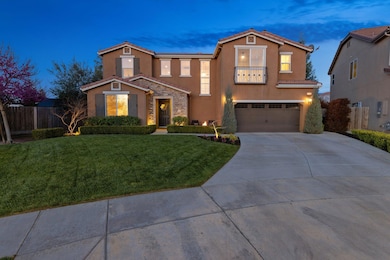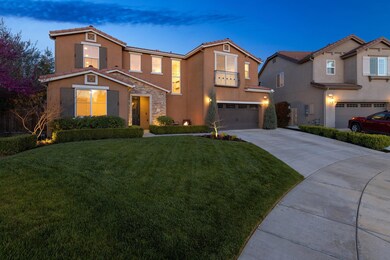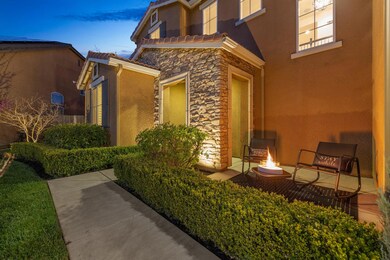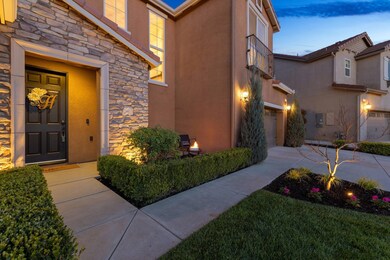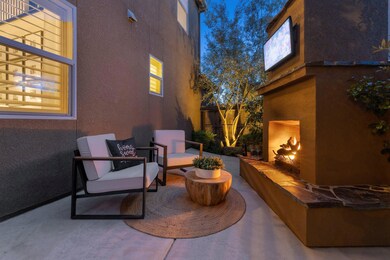
1330 N Zachary St Visalia, CA 93291
Northwest Visalia NeighborhoodHighlights
- Loft
- High Ceiling
- No HOA
- Redwood High School Rated A
- Stone Countertops
- Walk-In Pantry
About This Home
As of May 2025Stunning 4-Bedroom Home in a Family-Friendly Neighborhood! Welcome to this beautiful 4-bedroom, 3-bathroom two-story home, perfectly situated in a desirable half cul-de-sac. Thoughtfully designed with a main-level bedroom and full bath, this home offers convenience and flexibility for guests or multi-generational living. Step inside to an inviting open-concept kitchen and living area, where soaring two-story ceilings and expansive windows flood the space with natural light—perfect for entertaining! The oversized island anchors the kitchen, creating a stylish and functional centerpiece. Overlooking the main living area is a spacious loft, ideal for a home office, playroom, or additional lounge space. Retreat to the primary suite, featuring his and hers walk-in closets, a luxurious soaking tub, a separate shower, and dual vanities. The backyard oasis is a true highlight, offering mature landscaping that beautifully illuminates at night, ample space for gatherings, and a cozy entertainment area complete with a built-in fireplace and TV—perfect for unwinding with that special someone. Pride of ownership shines throughout this well-maintained home also featuring a tandem 3 car garage. This one is a must-see—don't miss the opportunity to make it yours!!
Last Agent to Sell the Property
Bloom Group, Inc. License #01995018 Listed on: 03/10/2025

Home Details
Home Type
- Single Family
Est. Annual Taxes
- $4,415
Year Built
- Built in 2016
Lot Details
- 8,712 Sq Ft Lot
- West Facing Home
- Fenced
- Landscaped
- Front and Back Yard Sprinklers
- Back Yard
Parking
- 2 Car Attached Garage
- Front Facing Garage
- Tandem Parking
- Garage Door Opener
Home Design
- Slab Foundation
- Spanish Tile Roof
- Stone Siding
- Stucco
Interior Spaces
- 2,854 Sq Ft Home
- 2-Story Property
- Wired For Sound
- High Ceiling
- Gas Fireplace
- Family Room with Fireplace
- Living Room
- Dining Room
- Loft
Kitchen
- Walk-In Pantry
- Gas Oven
- Built-In Range
- Recirculated Exhaust Fan
- Microwave
- Dishwasher
- Kitchen Island
- Stone Countertops
- Disposal
Flooring
- Carpet
- Ceramic Tile
Bedrooms and Bathrooms
- 4 Bedrooms
- Dual Closets
- Walk-In Closet
- 3 Full Bathrooms
Laundry
- Laundry Room
- Laundry on upper level
- Sink Near Laundry
Outdoor Features
- Patio
- Exterior Lighting
- Front Porch
Utilities
- Forced Air Heating and Cooling System
- 220 Volts in Garage
- Natural Gas Connected
- Water Heater
- Cable TV Available
Community Details
- No Home Owners Association
- Country Club Estates Subdivision
Listing and Financial Details
- Assessor Parcel Number 089570029000
Ownership History
Purchase Details
Home Financials for this Owner
Home Financials are based on the most recent Mortgage that was taken out on this home.Similar Homes in Visalia, CA
Home Values in the Area
Average Home Value in this Area
Purchase History
| Date | Type | Sale Price | Title Company |
|---|---|---|---|
| Grant Deed | $337,000 | First American Title Company |
Mortgage History
| Date | Status | Loan Amount | Loan Type |
|---|---|---|---|
| Open | $354,000 | New Conventional | |
| Closed | $319,708 | New Conventional |
Property History
| Date | Event | Price | Change | Sq Ft Price |
|---|---|---|---|---|
| 05/12/2025 05/12/25 | Sold | $650,000 | +1.7% | $228 / Sq Ft |
| 03/31/2025 03/31/25 | Pending | -- | -- | -- |
| 03/10/2025 03/10/25 | For Sale | $639,000 | -- | $224 / Sq Ft |
Tax History Compared to Growth
Tax History
| Year | Tax Paid | Tax Assessment Tax Assessment Total Assessment is a certain percentage of the fair market value that is determined by local assessors to be the total taxable value of land and additions on the property. | Land | Improvement |
|---|---|---|---|---|
| 2025 | $4,415 | $390,536 | $75,438 | $315,098 |
| 2024 | $4,415 | $382,879 | $73,959 | $308,920 |
| 2023 | $4,302 | $375,372 | $72,509 | $302,863 |
| 2022 | $4,126 | $368,013 | $71,088 | $296,925 |
| 2021 | $4,129 | $360,797 | $69,694 | $291,103 |
| 2020 | $4,107 | $357,097 | $68,979 | $288,118 |
| 2019 | $3,989 | $350,095 | $67,626 | $282,469 |
| 2018 | $3,906 | $343,230 | $66,300 | $276,930 |
| 2017 | $3,858 | $336,500 | $65,000 | $271,500 |
| 2016 | $1,051 | $63,346 | $63,346 | $0 |
Agents Affiliated with this Home
-
Richard Luis
R
Seller's Agent in 2025
Richard Luis
Bloom Group, Inc.
(559) 625-9500
11 in this area
39 Total Sales
-
Salvador Vera
S
Buyer's Agent in 2025
Salvador Vera
Legacy Real Estate Inc
(559) 575-9753
1 in this area
6 Total Sales
Map
Source: Tulare County MLS
MLS Number: 233924
APN: 089-570-029-000
- 916 N Mooney Blvd
- 2301 W Sweet Ct
- 0 Leslie Rd Vacant Lot Unit 236962
- 2014 W Houston Ave
- 1328 N Leslie St
- 2549 W Sweet Ave
- 2833 W Connelly Ave
- 1722 N Mooney Blvd
- 915 N Rinaldi St
- 1702 W Elowin Ave
- 1933 W Buena Vista Ave
- 3219 W Connelly Ave
- 704 N Divisadero St
- 1500 W Houston Ave
- 1518 W Grove Ave
- 1014 N Rinaldi St
- 2001 N Sallee St
- 1911 W Vine Ave
- 3024 W Elowin Ave
- 411 N Fairway St
