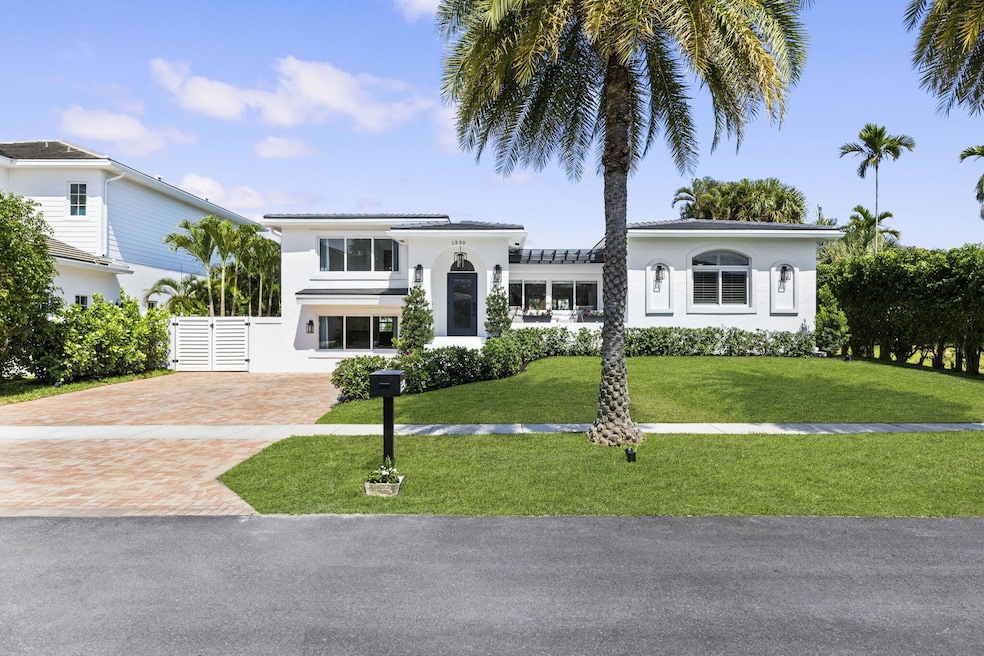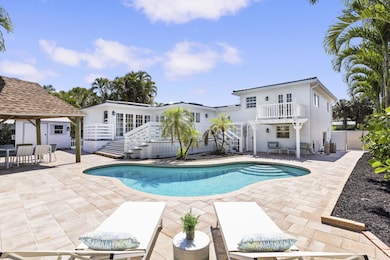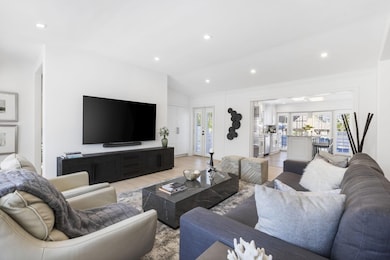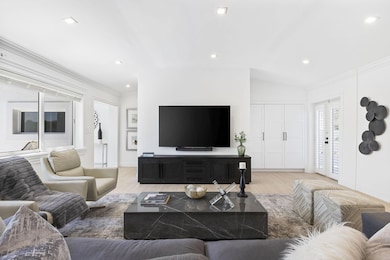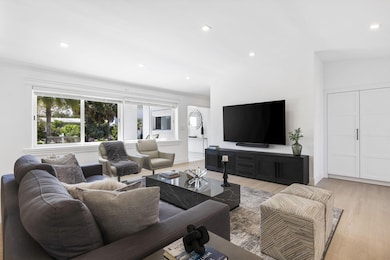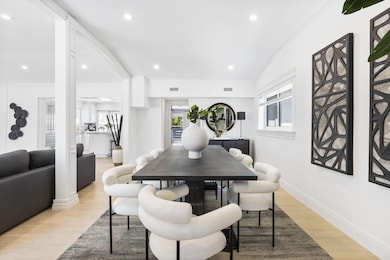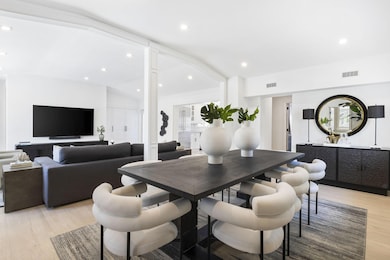1330 NE 4th Ave Boca Raton, FL 33432
Boca Villas NeighborhoodEstimated payment $12,700/month
Highlights
- Media Room
- Private Pool
- Wood Flooring
- Boca Raton Community Middle School Rated A-
- Deck
- Garden View
About This Home
Welcome to your dream home nestled in the prestigious Golden Triangle neighborhood of East Boca Raton. This stunning residence has undergone a complete top-to-bottom renovation, showcasing exquisite designer upgrades throughout. As you step inside, you're greeted by the warmth of blonde oak floors that flow seamlessly throughout the home. LED lighting illuminates every corner, creating an inviting ambiance. The heart of this home is the oversized living area, perfect for entertaining guests or enjoying cozy family evenings. Adjacent to the living space is a gourmet kitchen equipped with high-end appliances, making meal preparation a joy. With 5 bedrooms and 3.5 bathrooms, including a lavish master suite, there's ample space for the whole family to unwind and recharge. Step outside to
Home Details
Home Type
- Single Family
Est. Annual Taxes
- $19,584
Year Built
- Built in 1953
Lot Details
- 8,799 Sq Ft Lot
- Fenced
- Property is zoned R1D(ci
Property Views
- Garden
- Pool
Home Design
- Concrete Roof
Interior Spaces
- 2,454 Sq Ft Home
- 3-Story Property
- High Ceiling
- Skylights
- Plantation Shutters
- French Doors
- Family Room
- Combination Dining and Living Room
- Media Room
Kitchen
- Eat-In Kitchen
- Breakfast Bar
- Electric Range
- Microwave
- Dishwasher
Flooring
- Wood
- Tile
Bedrooms and Bathrooms
- 5 Bedrooms | 2 Main Level Bedrooms
- Split Bedroom Floorplan
- Walk-In Closet
- Dual Sinks
- Separate Shower in Primary Bathroom
Laundry
- Laundry Room
- Dryer
- Washer
Home Security
- Home Security System
- Impact Glass
Parking
- Over 1 Space Per Unit
- Driveway
Outdoor Features
- Private Pool
- Balcony
- Deck
- Open Patio
- Porch
Schools
- Boca Raton Community Middle School
- Boca Raton Community High School
Utilities
- Central Heating and Cooling System
- Electric Water Heater
- Cable TV Available
Listing and Financial Details
- Assessor Parcel Number 06434720230030130
- Seller Considering Concessions
Community Details
Overview
- Whisem Unit B Subdivision
Recreation
- Community Basketball Court
- Trails
Map
Home Values in the Area
Average Home Value in this Area
Tax History
| Year | Tax Paid | Tax Assessment Tax Assessment Total Assessment is a certain percentage of the fair market value that is determined by local assessors to be the total taxable value of land and additions on the property. | Land | Improvement |
|---|---|---|---|---|
| 2024 | $19,584 | $1,171,367 | -- | -- |
| 2023 | $18,989 | $1,086,614 | $879,175 | $207,439 |
| 2022 | $4,715 | $289,903 | $0 | $0 |
| 2021 | $4,674 | $281,459 | $0 | $0 |
| 2020 | $4,603 | $277,573 | $0 | $0 |
| 2019 | $4,612 | $271,332 | $0 | $0 |
| 2018 | $4,314 | $266,273 | $0 | $0 |
| 2017 | $4,270 | $260,796 | $0 | $0 |
| 2016 | $4,257 | $255,432 | $0 | $0 |
| 2015 | $4,350 | $253,656 | $0 | $0 |
| 2014 | $4,366 | $251,643 | $0 | $0 |
Property History
| Date | Event | Price | List to Sale | Price per Sq Ft | Prior Sale |
|---|---|---|---|---|---|
| 11/20/2025 11/20/25 | For Sale | $2,100,000 | 0.0% | $856 / Sq Ft | |
| 02/26/2025 02/26/25 | Rented | $10,000 | -9.1% | -- | |
| 02/26/2025 02/26/25 | Under Contract | -- | -- | -- | |
| 01/31/2025 01/31/25 | Price Changed | $11,000 | -8.3% | $4 / Sq Ft | |
| 12/20/2024 12/20/24 | For Rent | $12,000 | +33.3% | -- | |
| 08/19/2024 08/19/24 | Rented | $9,000 | -10.0% | -- | |
| 07/12/2024 07/12/24 | Price Changed | $10,000 | -16.7% | $4 / Sq Ft | |
| 06/04/2024 06/04/24 | For Rent | $12,000 | 0.0% | -- | |
| 05/29/2024 05/29/24 | Sold | $1,800,000 | -7.1% | $733 / Sq Ft | View Prior Sale |
| 04/30/2024 04/30/24 | Price Changed | $1,937,000 | -7.8% | $789 / Sq Ft | |
| 04/23/2024 04/23/24 | For Sale | $2,100,000 | +60.9% | $856 / Sq Ft | |
| 04/03/2023 04/03/23 | Sold | $1,305,000 | -6.7% | $532 / Sq Ft | View Prior Sale |
| 01/31/2023 01/31/23 | Price Changed | $1,399,000 | -6.7% | $570 / Sq Ft | |
| 12/22/2022 12/22/22 | For Sale | $1,499,000 | -- | $611 / Sq Ft |
Purchase History
| Date | Type | Sale Price | Title Company |
|---|---|---|---|
| Warranty Deed | $1,800,000 | None Listed On Document | |
| Warranty Deed | $1,305,000 | Princeton Title & Escrow | |
| Warranty Deed | $1,305,000 | Princeton Title & Escrow | |
| Warranty Deed | $112,000 | -- |
Mortgage History
| Date | Status | Loan Amount | Loan Type |
|---|---|---|---|
| Open | $1,260,000 | New Conventional | |
| Previous Owner | $950,000 | New Conventional | |
| Previous Owner | $62,000 | New Conventional |
Source: BeachesMLS
MLS Number: R11142278
APN: 06-43-47-20-23-003-0130
- 1455 NE 4th Ave
- 1132 NE 3rd Ave
- 1163 NE 3rd Ave
- 441 NE 10th Terrace
- 1401 N Federal Hwy Unit 402
- 501 Golden Harbour Dr
- 1133 NE 3rd Ave
- 300 NE 11th St
- 498 NE 10th St
- 233 NE 11th St
- 541 Golden Harbour Dr
- 511 Kay Terrace
- 1031 NE 3rd Ave
- 1051 NE 2nd Terrace
- 450 NE 10th St
- 1454 NE 2nd Ct
- 400 NE 20th B108 St Unit B108
- 1001 NE 2nd Terrace
- 400 NE 20th St Unit A207
- 400 NE 20th St Unit D307
- 455 NE 14th St
- 1500 NE 4th Ct
- 1401 N Federal Hwy Unit 4024370
- 511 Golden Harbour Dr
- 529 NE 18th St Unit 531
- 250 NE 20th St Unit 2250
- 250 NE 20th St Unit 419
- 250 NE 20th St Unit 3030
- 161 NE 15th Terrace
- 300 NE 7th St
- 200 NE 20th St
- 2136 NE 3rd Way
- 1070 Marble Way
- 711 NE 6th St
- 2201 NE 5th Ave
- 2370 NE 4th Ave
- 2300 NE 5th Ave Unit 3
- 401 NE Mizner Blvd
- 601 N Ocean Blvd Unit 503
- 601 N Ocean Blvd
