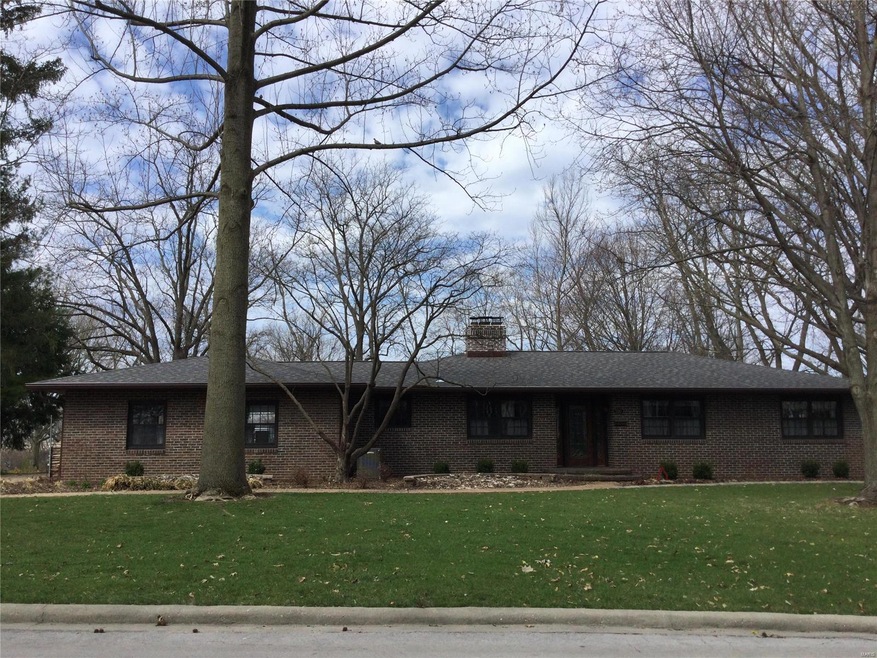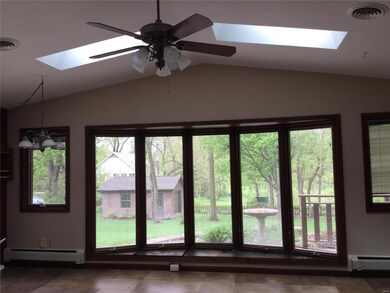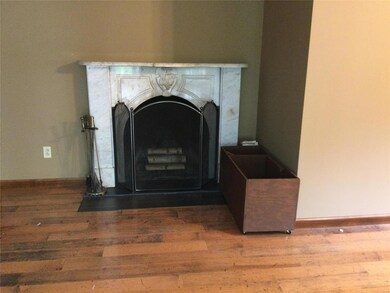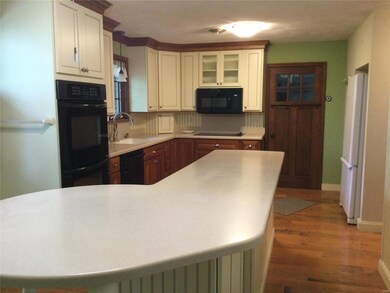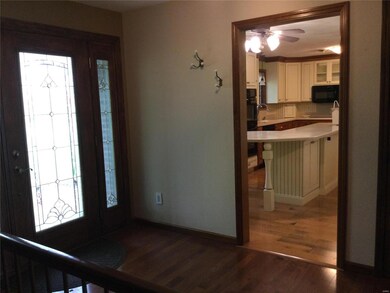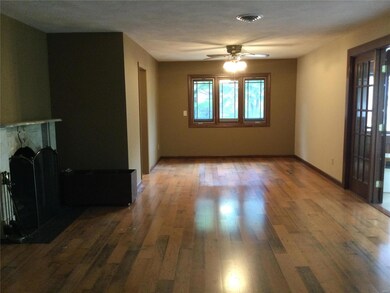
1330 Old Trenton Rd Highland, IL 62249
Estimated Value: $280,601 - $306,000
Highlights
- Open Floorplan
- Family Room with Fireplace
- Radiant Floor
- Deck
- Ranch Style House
- Cathedral Ceiling
About This Home
As of May 2022IN HISTORIC NEIGHBORHOOD, A BEAUTIFUL BRICK HOME! Your're lucky to find this house. Well loved and cared for. Set for friends and family gatherings. Walk from the foyer to the living room with masonry woodburning fireplace and through the French doors into the sunny family room with vaulted ceiling. The kitchen features custom maple cabinets, double oven, small butler's pantry, walk-in pantry with a 2nd refrigerator, and a large center island with seating. The 10x9 laundry has its own set of cabinets. Master BR walk-in closet is 11x7. An open stairway takes you to another family/game room with a 2nd woodburning fireplace, 2 bedrooms with egress windows, and huge storage area. Features & updates: Pella windows, paneled wood doors, central vac, water heater 2019, roof & gutters with leaf guard 6/2021, decorative concrete driveway. Heat is radiant with 4 zones: downstairs in floor, first floor in ceiling, first floor family room in floor, garage in floor. Come see for yourself!
Last Agent to Sell the Property
Equity Realty Group, LLC License #475128195 Listed on: 05/03/2022
Home Details
Home Type
- Single Family
Est. Annual Taxes
- $6,005
Year Built
- Built in 1960
Lot Details
- 0.43 Acre Lot
- Lot Dimensions are 114.17x194
- Wood Fence
- Terraced Lot
Parking
- 2 Car Attached Garage
- Side or Rear Entrance to Parking
- Garage Door Opener
Home Design
- Ranch Style House
- Traditional Architecture
- Brick or Stone Mason
- Poured Concrete
Interior Spaces
- Open Floorplan
- Cathedral Ceiling
- Wood Burning Fireplace
- Some Wood Windows
- Insulated Windows
- Bay Window
- French Doors
- Panel Doors
- Entrance Foyer
- Family Room with Fireplace
- 2 Fireplaces
- Living Room with Fireplace
- Combination Dining and Living Room
- Storm Doors
Kitchen
- Eat-In Kitchen
- Walk-In Pantry
- Butlers Pantry
- Double Oven
- Electric Cooktop
- Microwave
- Dishwasher
- Kitchen Island
- Built-In or Custom Kitchen Cabinets
Flooring
- Wood
- Partially Carpeted
- Radiant Floor
Bedrooms and Bathrooms
- 3 Bedrooms | 1 Primary Bedroom on Main
- Walk-In Closet
- 2 Full Bathrooms
Laundry
- Laundry on main level
- Dryer
- Washer
Partially Finished Basement
- Basement Fills Entire Space Under The House
- Fireplace in Basement
- Finished Basement Bathroom
- Basement Window Egress
- Basement Lookout
Outdoor Features
- Deck
- Shed
Schools
- Highland Dist 5 Elementary And Middle School
- Highland School
Utilities
- Forced Air Zoned Heating and Cooling System
- Heating unit installed on the ceiling
- Hot Water Heating System
- Heating System Uses Gas
- Gas Water Heater
Community Details
- Recreational Area
Listing and Financial Details
- Assessor Parcel Number 01-1-24-05-09-102-023.002
Ownership History
Purchase Details
Home Financials for this Owner
Home Financials are based on the most recent Mortgage that was taken out on this home.Purchase Details
Similar Homes in Highland, IL
Home Values in the Area
Average Home Value in this Area
Purchase History
| Date | Buyer | Sale Price | Title Company |
|---|---|---|---|
| Kapp William E | $255,000 | Highland Community Title | |
| Meyer Trust | -- | None Available |
Mortgage History
| Date | Status | Borrower | Loan Amount |
|---|---|---|---|
| Open | Kapp William E | $240,000 | |
| Previous Owner | Meyer Arnold L | $180,000 | |
| Previous Owner | Meyer Arnold L | $56,500 | |
| Previous Owner | Meyer Arnold L | $141,250 |
Property History
| Date | Event | Price | Change | Sq Ft Price |
|---|---|---|---|---|
| 05/24/2022 05/24/22 | Sold | $255,000 | 0.0% | $83 / Sq Ft |
| 05/03/2022 05/03/22 | Pending | -- | -- | -- |
| 05/03/2022 05/03/22 | For Sale | $254,900 | -- | $83 / Sq Ft |
Tax History Compared to Growth
Tax History
| Year | Tax Paid | Tax Assessment Tax Assessment Total Assessment is a certain percentage of the fair market value that is determined by local assessors to be the total taxable value of land and additions on the property. | Land | Improvement |
|---|---|---|---|---|
| 2023 | $6,005 | $78,730 | $11,460 | $67,270 |
| 2022 | $6,005 | $72,680 | $10,580 | $62,100 |
| 2021 | $4,670 | $68,570 | $9,980 | $58,590 |
| 2020 | $4,583 | $66,440 | $9,670 | $56,770 |
| 2019 | $4,511 | $65,510 | $9,530 | $55,980 |
| 2018 | $4,459 | $61,800 | $8,990 | $52,810 |
| 2017 | $4,386 | $60,230 | $8,760 | $51,470 |
| 2016 | $4,272 | $60,230 | $8,760 | $51,470 |
| 2015 | $3,961 | $60,430 | $8,790 | $51,640 |
| 2014 | $3,961 | $60,430 | $8,790 | $51,640 |
| 2013 | $3,961 | $60,430 | $8,790 | $51,640 |
Agents Affiliated with this Home
-
Lois Cremin

Seller's Agent in 2022
Lois Cremin
Equity Realty Group, LLC
(161) 897-3769
44 in this area
90 Total Sales
-
Rhonda Brendel

Buyer's Agent in 2022
Rhonda Brendel
Equity Realty Group, LLC
(618) 526-0021
56 in this area
96 Total Sales
Map
Source: MARIS MLS
MLS Number: MIS22019773
APN: 01-1-24-05-09-102-023.002
- 1312 Old Trenton Rd
- 316 Madison St
- 1213 13th St
- 719 Washington St
- 1804 Cypress St
- 1308 13th St
- 2011 Cypress St
- 1510 Lindenthal Ave
- 1521 Lindenthal Ave
- 20 Triland Ct
- 1703 Main St
- 1701 Spruce St
- 0 Sportsman Rd
- 2636 Pineview Dr
- 2715 Pineview Dr
- 2720 Pineview Dr
- 2719 Pineview Dr
- 2629 Pineview Dr
- 108 Baileys Ct
- 2628 Pineview Dr
- 1330 Old Trenton Rd
- 1312 Old Trenton Rd
- 2 Spindler Ln
- 1336 Old Trenton Rd
- 1305 Old Trenton Rd
- 1321 Old Trenton Rd
- 1 Spindler Ln
- 1329 Old Trenton Rd
- 1346 Old Trenton Rd
- 503 13th St
- 506 13th St
- 1349 Old Trenton Rd
- 1349 Old Trenton Rd
- 512 13th St
- 1356 Old Trenton Rd
- 509 13th St
- 1215 Old Trenton Rd
- 520 13th St
- 520 13th St
- 520 13th St
