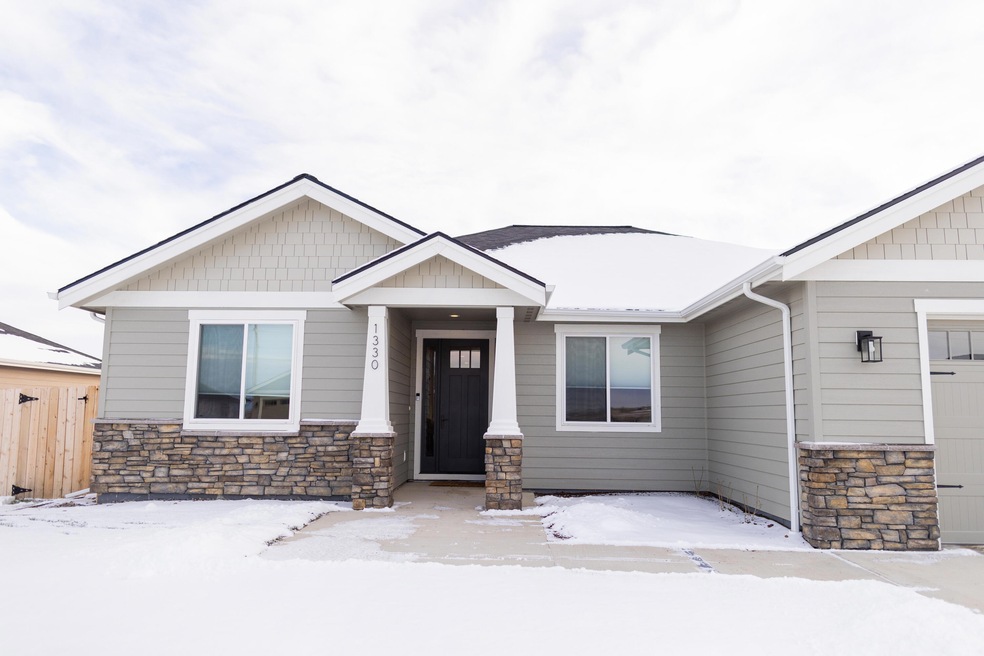
1330 Oxbow Dr Sheridan, WY 82801
Highlights
- Ranch Style House
- Covered patio or porch
- Walk-In Closet
- Sheridan High School Rated A-
- 2 Car Attached Garage
- Living Room
About This Home
As of January 2025Look no further for your next retreat in one of Sheridan's newest subdivisions: Riverstone Park! This stunning, turn-key home has everything you need and then some. New construction homes often come with the headache of landscaping and fencing being a future plan, but worry not - this diamond in the rough has EVERYTHING! Brand new privacy fence, high-quality sod, automatic sprinklers in both front & back yards, and river rock landscaping to complete the look. The outdoor concrete patio has also been extended and includes room for an outdoor TV, making this the perfect place to enjoy a football game while grilling and enjoying the view. With a thoughtfully designed open-concept floor plan, this home is perfect for both indoor & outdoor entertaining as well as everyday comfort. The home has been pre-inspected and meticulously maintained.
Interior Highlights:
Spacious Kitchen: Featuring sleek countertops, ample cabinet space, and modern appliances, the kitchen is both functional and stylish.
Primary Suite: The large primary bedroom is your private sanctuary, complete with a luxurious ensuite bath featuring a dual vanity, standing shower, and a spacious walk-in closet.
Custom Blinds: Each window has been fitted with beautiful custom blinds, allowing you to control light and privacy with ease.
Cabinetry in Laundry: Enjoy a sense of organization with new cabinets above both the washer & dryer.
Outdoor Living:
Large Backyard: Step outside to the expansive backyard with newly installed sod, providing a lush, green space to enjoy. The automatic sprinklers make maintenance a breeze in both the front and back yards.
Extended Concrete Patio: Perfect for outdoor dining, relaxation, or entertaining, the extended concrete patio adds extra living space to enjoy the beautiful weather.
New Privacy Fence: Enjoy complete privacy in your backyard with the newly installed privacy fence.
Call today for your own private showing!
Last Agent to Sell the Property
Coldwell Banker - The Legacy Group - Branch 2 License #RE-14429 Listed on: 12/02/2024

Home Details
Home Type
- Single Family
Est. Annual Taxes
- $3,331
Year Built
- Built in 2023
Lot Details
- Fenced
- Sprinkler System
Parking
- 2 Car Attached Garage
- Garage Door Opener
- Driveway
Home Design
- Ranch Style House
- Asphalt Roof
- Lap Siding
Interior Spaces
- 1,864 Sq Ft Home
- Ceiling Fan
- Living Room
- Dining Room
- Crawl Space
- Laundry Room
Bedrooms and Bathrooms
- 4 Bedrooms
- Walk-In Closet
- 2 Bathrooms
Outdoor Features
- Covered patio or porch
Utilities
- Forced Air Heating and Cooling System
- Heating System Uses Natural Gas
Community Details
- Riverstone Park Subdivision
Similar Homes in Sheridan, WY
Home Values in the Area
Average Home Value in this Area
Property History
| Date | Event | Price | Change | Sq Ft Price |
|---|---|---|---|---|
| 06/25/2025 06/25/25 | For Sale | $569,000 | +2.5% | $305 / Sq Ft |
| 01/24/2025 01/24/25 | Sold | -- | -- | -- |
| 12/02/2024 12/02/24 | For Sale | $554,900 | -- | $298 / Sq Ft |
Tax History Compared to Growth
Agents Affiliated with this Home
-
Holly Townsend
H
Seller's Agent in 2025
Holly Townsend
CENTURY 21 BHJ Realty, Inc.
(307) 751-3174
8 Total Sales
-
Cassie Madden Brandl
C
Seller's Agent in 2025
Cassie Madden Brandl
Coldwell Banker - The Legacy Group - Branch 2
(307) 575-1443
43 Total Sales
Map
Source: Sheridan County Board of REALTORS®
MLS Number: 24-1279
- TBD Canterbury Ln Unit Block 7 Lot 51
- TBD Canterbury Ln Unit Block 7 Lot 50
- TBD Canterbury Ln Unit Block 7 Lot 49
- TBD Canterbury Ln Unit Block 7 Lot 48
- TBD Canterbury Ln Unit Block 7 Lot 47
- TBD Canterbury Ln Unit Block 7 Lot 46
- TBD Canterbury Ln Unit Block 7 Lot 45
- TBD Canterbury Ln Unit Block 7 Lot 44
- TBD Canterbury Ln Unit Block 7 Lot 43
- TBD Canterbury Ln Unit Block 7 Lot 42
- TBD Canterbury Ln Unit Block 7 Lot 41
- TBD Canterbury Ln Unit Block 7 Lot 40
- TBD Canterbury Ln Unit Block 7 Lot 39
- TBD Canterbury Ln Unit Block 7 Lot 38
- TBD Avenue Unit Block 7 Lot 24
- TBD Avenue Unit Block 7 Lot 19
- 74 Wilderness Way Unit (BTR-6)
- 25 Wishbone Way
- LOT10/A Freedom Cir
- Lots 5, 6 & 7 N Sheridan






