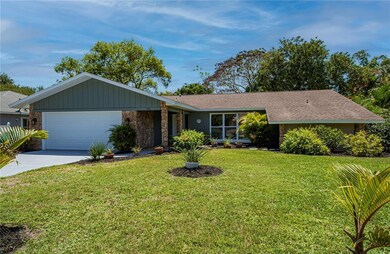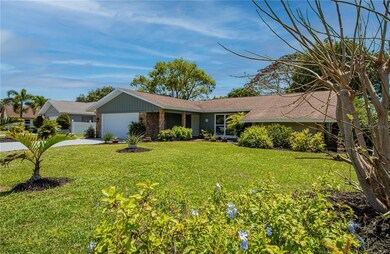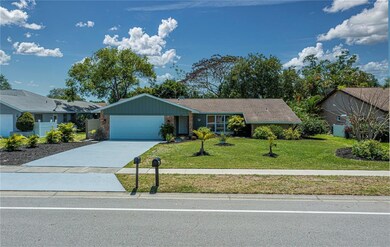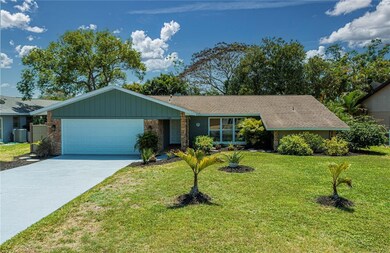
1330 Pinebrook Way Venice, FL 34285
Pinebrook South NeighborhoodHighlights
- Boat Ramp
- Clubhouse
- Florida Architecture
- Garden Elementary School Rated A-
- Family Room with Fireplace
- Separate Formal Living Room
About This Home
As of May 2024Rarely does an opportunity present itself to acquire a home in one of the most enviable communities like Pinebrook South with one of the lowest HOA fees in the Venice area. The living is easy in this Florida ranch beauty with generously proportioned rooms, tranquil backyard lush with landscape and located within a 5 minute drive to the sand and surf of Venice's beautiful beaches and quaint downtown area. This home has 3 bedrooms, 2 baths, living room, dining room, family room with wood burning fireplace, a welcoming kitchen with granite countertops, deep sink, breakfast nook, and a laundry room with ample storage and wash sink. The master bedroom with en-suite is a private oasis in this split plan home with 2 walk-in closets, large walk-in shower and linen closet. Both guest bedrooms have plenty of closet space and share a guest bath. There is a large screened lanai, possibly room for a pool. Home is located less than a block to Pinebrook's clubhouse, heated pool, and private resident boat and kayak launch along Curry Creek with kayak storage. The location is perfect and retains the value of peaceful living while being conveniently located to shops, restaurants, easy access to I-75, close to the new Sarasota Memorial Hospital, grade A schools, and is across from Well Field Sports Complex and 2- nature exercise trails. Perfect for a family, winter retreat, this is the ideal place to call home. Be prepared for this to be ‘love at first sight’.
Last Agent to Sell the Property
COLDWELL BANKER REALTY License #3504196 Listed on: 04/21/2022

Home Details
Home Type
- Single Family
Est. Annual Taxes
- $1,750
Year Built
- Built in 1979
Lot Details
- 8,892 Sq Ft Lot
- Lot Dimensions are 76x120x85
- Northwest Facing Home
- Mature Landscaping
- Property is zoned PUD
HOA Fees
- $33 Monthly HOA Fees
Parking
- 2 Car Attached Garage
- Garage Door Opener
- Driveway
- Open Parking
Home Design
- Florida Architecture
- Slab Foundation
- Shingle Roof
- Stucco
Interior Spaces
- 1,827 Sq Ft Home
- 1-Story Property
- Ceiling Fan
- Wood Burning Fireplace
- Sliding Doors
- Family Room with Fireplace
- Family Room Off Kitchen
- Separate Formal Living Room
- L-Shaped Dining Room
- Breakfast Room
- Formal Dining Room
- Inside Utility
Kitchen
- Eat-In Kitchen
- Range
- Microwave
- Dishwasher
- Stone Countertops
Flooring
- Carpet
- Laminate
- Ceramic Tile
Bedrooms and Bathrooms
- 3 Bedrooms
- Split Bedroom Floorplan
- Walk-In Closet
- 2 Full Bathrooms
Laundry
- Laundry Room
- Dryer
- Washer
Outdoor Features
- Screened Patio
- Rear Porch
Schools
- Garden Elementary School
- Venice Area Middle School
- Venice Senior High School
Utilities
- Central Heating and Cooling System
- Thermostat
- Underground Utilities
- Electric Water Heater
- High Speed Internet
- Cable TV Available
Additional Features
- Reclaimed Water Irrigation System
- City Lot
Listing and Financial Details
- Home warranty included in the sale of the property
- Down Payment Assistance Available
- Homestead Exemption
- Visit Down Payment Resource Website
- Legal Lot and Block 6 / 18
- Assessor Parcel Number 0404080005
Community Details
Overview
- Association fees include common area taxes, community pool, escrow reserves fund, manager, pool maintenance
- Pinnacle Community Association Management Association, Phone Number (941) 444-7090
- Visit Association Website
- Pinebrook South Community
- Pinebrook South Subdivision
- The community has rules related to deed restrictions, no truck, recreational vehicles, or motorcycle parking
- Rental Restrictions
Amenities
- Clubhouse
Recreation
- Boat Ramp
- Boat Dock
- Shuffleboard Court
- Community Pool
Ownership History
Purchase Details
Home Financials for this Owner
Home Financials are based on the most recent Mortgage that was taken out on this home.Purchase Details
Home Financials for this Owner
Home Financials are based on the most recent Mortgage that was taken out on this home.Purchase Details
Similar Homes in the area
Home Values in the Area
Average Home Value in this Area
Purchase History
| Date | Type | Sale Price | Title Company |
|---|---|---|---|
| Warranty Deed | $375,000 | None Listed On Document | |
| Warranty Deed | $4,700 | None Listed On Document | |
| Interfamily Deed Transfer | -- | None Available |
Mortgage History
| Date | Status | Loan Amount | Loan Type |
|---|---|---|---|
| Previous Owner | $376,000 | New Conventional | |
| Previous Owner | $99,000 | Credit Line Revolving |
Property History
| Date | Event | Price | Change | Sq Ft Price |
|---|---|---|---|---|
| 05/30/2024 05/30/24 | Sold | $375,000 | -6.3% | $205 / Sq Ft |
| 05/13/2024 05/13/24 | Pending | -- | -- | -- |
| 05/07/2024 05/07/24 | Price Changed | $400,000 | -4.8% | $219 / Sq Ft |
| 04/25/2024 04/25/24 | Price Changed | $420,000 | -2.3% | $230 / Sq Ft |
| 04/08/2024 04/08/24 | For Sale | $430,000 | +14.7% | $235 / Sq Ft |
| 04/07/2024 04/07/24 | Off Market | $375,000 | -- | -- |
| 03/12/2024 03/12/24 | Price Changed | $430,000 | -3.4% | $235 / Sq Ft |
| 02/14/2024 02/14/24 | Price Changed | $445,000 | -3.3% | $244 / Sq Ft |
| 01/13/2024 01/13/24 | Price Changed | $460,000 | -3.2% | $252 / Sq Ft |
| 11/22/2023 11/22/23 | Price Changed | $475,000 | -3.1% | $260 / Sq Ft |
| 11/04/2023 11/04/23 | Price Changed | $490,000 | -2.0% | $268 / Sq Ft |
| 09/10/2023 09/10/23 | Price Changed | $500,000 | -2.0% | $274 / Sq Ft |
| 08/14/2023 08/14/23 | For Sale | $510,000 | +8.5% | $279 / Sq Ft |
| 05/27/2022 05/27/22 | Sold | $470,000 | -1.1% | $257 / Sq Ft |
| 04/26/2022 04/26/22 | Pending | -- | -- | -- |
| 04/21/2022 04/21/22 | For Sale | $475,000 | -- | $260 / Sq Ft |
Tax History Compared to Growth
Tax History
| Year | Tax Paid | Tax Assessment Tax Assessment Total Assessment is a certain percentage of the fair market value that is determined by local assessors to be the total taxable value of land and additions on the property. | Land | Improvement |
|---|---|---|---|---|
| 2024 | $4,127 | $316,400 | $116,500 | $199,900 |
| 2023 | $4,127 | $311,122 | $0 | $0 |
| 2022 | $1,754 | $150,757 | $0 | $0 |
| 2021 | $1,750 | $146,366 | $0 | $0 |
| 2020 | $1,566 | $133,103 | $0 | $0 |
| 2019 | $1,513 | $130,110 | $0 | $0 |
| 2018 | $0 | $127,684 | $0 | $0 |
| 2017 | $1,451 | $125,058 | $0 | $0 |
| 2016 | $1,394 | $175,000 | $59,100 | $115,900 |
| 2015 | $1,378 | $163,500 | $58,300 | $105,200 |
| 2014 | $1,368 | $118,887 | $0 | $0 |
Agents Affiliated with this Home
-
Edie Lomason

Seller's Agent in 2024
Edie Lomason
Michael Saunders
(941) 320-6298
2 in this area
72 Total Sales
-
Kate Teixeira

Buyer's Agent in 2024
Kate Teixeira
COLDWELL BANKER REALTY
(401) 410-3955
1 in this area
54 Total Sales
-
Wendy Cannizzaro

Seller's Agent in 2022
Wendy Cannizzaro
COLDWELL BANKER REALTY
(941) 468-1857
1 in this area
24 Total Sales
Map
Source: Stellar MLS
MLS Number: N6120589
APN: 0404-08-0005
- 1369 Brookside Dr
- 1363 Brookside Dr
- 1320 Whispering Ln
- 1236 Pinebrook Way
- 1232 Pine Needle Rd
- 301 Pinebrook Club Dr Unit 1
- 1229 Waterside Ln
- 1234 Pinebrook Way
- 1231 Pine Needle Rd
- 1227 Waterside Ln
- 1239 Pinebrook Way
- 1226 Pine Needle Rd Unit III
- 1311 Pine Needle Rd
- 1219 Sleepy Hollow Rd
- 1224 Pinebrook Way
- 1234 Paradise Way
- 981 Trinidad E Unit 766
- 979 Roseau E
- 1311 Berkshire Ct
- 1330 Berkshire Ct






