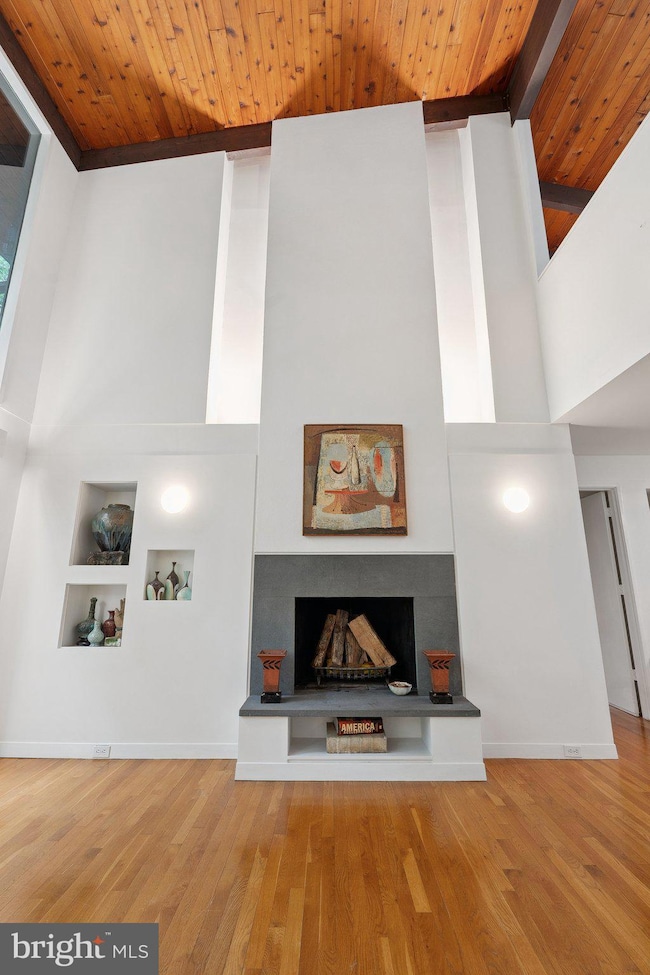1330 Potomac School Rd McLean, VA 22101
Estimated payment $12,872/month
Highlights
- 1.4 Acre Lot
- Midcentury Modern Architecture
- Wood Flooring
- Sherman Elementary School Rated A
- Cathedral Ceiling
- 2 Fireplaces
About This Home
Stunning, unique contemporary, award winning design, 6 bedrooms/3 baths, situated on 1.4 wooded acres contiguous to Potomac School. Accessed via a very private road just beyond the entrance to the school. Scenic wooded views from the back porch and interior spaces with soaring ceilings and large windows. Step in the flagstoned foyer, where just beyond the dramatic Living Room space begins. Perfect for entertaining, or large family gatherings, with floor to ceiling windows and walk out to the patio with views of the very private wooded property. Living room is spacious with abundant wall space for art and a wood burning fireplace. Beyond the Living room is the intimate Dining Room, which also looks out to the backyard through floor to ceiling windows. Hardwood floors throughout. All White chefs kitchen with streamline cabinets and a new subzero perfectly situated with a pass through to the dining room. Very spacious and cozy primary bedroom on main level, with wood ceiling and built-ins. Plenty of storage throughout the home, and skylights to add extra light. Four bedrooms and a large limestone bath are on the 2nd floor. In addition to the bedrooms upstair, enjoy a stunning office/playroom space that looks over the living room and the 2 story cathedral ceiling. The lower level is inviting and walks out to the garden. Use as bedroom 6 for guests/aupair or family room, with wood burning fireplace and full bath. A 2 car garage is entered into by the side of the home and connects to the lower level and laundry room. Zoning is R-1, Fairfax County.
Listing Agent
(540) 270-1154 labeel@ttrsir.com TTR Sotheby's International Realty Listed on: 06/17/2025

Home Details
Home Type
- Single Family
Est. Annual Taxes
- $18,876
Year Built
- Built in 1979
Lot Details
- 1.4 Acre Lot
- Property is in very good condition
- Property is zoned 110
Parking
- 2 Car Attached Garage
- Basement Garage
- Side Facing Garage
- Garage Door Opener
- Driveway
Home Design
- Midcentury Modern Architecture
- Slab Foundation
- Architectural Shingle Roof
- Asphalt Roof
- Wood Siding
Interior Spaces
- 2,702 Sq Ft Home
- Property has 3 Levels
- Cathedral Ceiling
- 2 Fireplaces
- Laundry Room
Flooring
- Wood
- Ceramic Tile
Bedrooms and Bathrooms
Finished Basement
- Walk-Out Basement
- Basement Windows
Utilities
- Central Air
- Heat Pump System
- Well
- Electric Water Heater
- Private Sewer
Community Details
- No Home Owners Association
- Bryarton Subdivision
Listing and Financial Details
- Tax Lot 3C
- Assessor Parcel Number 0311 01 0017B
Map
Home Values in the Area
Average Home Value in this Area
Tax History
| Year | Tax Paid | Tax Assessment Tax Assessment Total Assessment is a certain percentage of the fair market value that is determined by local assessors to be the total taxable value of land and additions on the property. | Land | Improvement |
|---|---|---|---|---|
| 2025 | $18,228 | $1,601,040 | $1,070,000 | $531,040 |
| 2024 | $18,228 | $1,542,760 | $1,048,000 | $494,760 |
| 2023 | $16,673 | $1,447,910 | $989,000 | $458,910 |
| 2022 | $16,744 | $1,435,440 | $989,000 | $446,440 |
| 2021 | $16,038 | $1,340,450 | $899,000 | $441,450 |
| 2020 | $15,491 | $1,284,000 | $864,000 | $420,000 |
| 2019 | $15,193 | $1,259,250 | $847,000 | $412,250 |
| 2018 | $14,392 | $1,251,500 | $847,000 | $404,500 |
| 2017 | $14,313 | $1,208,860 | $847,000 | $361,860 |
| 2016 | $14,283 | $1,208,860 | $847,000 | $361,860 |
| 2015 | $14,711 | $1,291,570 | $892,000 | $399,570 |
| 2014 | $15,106 | $1,329,210 | $939,000 | $390,210 |
Property History
| Date | Event | Price | List to Sale | Price per Sq Ft |
|---|---|---|---|---|
| 11/24/2025 11/24/25 | Price Changed | $2,150,000 | -14.0% | $796 / Sq Ft |
| 09/08/2025 09/08/25 | Price Changed | $2,500,000 | -7.4% | $925 / Sq Ft |
| 06/17/2025 06/17/25 | For Sale | $2,700,000 | -- | $999 / Sq Ft |
Purchase History
| Date | Type | Sale Price | Title Company |
|---|---|---|---|
| Warranty Deed | $2,100,000 | -- |
Mortgage History
| Date | Status | Loan Amount | Loan Type |
|---|---|---|---|
| Open | $1,300,000 | New Conventional |
Source: Bright MLS
MLS Number: VAFX2248078
APN: 0311-01-0017B
- 1416 Lady Bird Dr
- 6179 Hardy Dr
- 1436 Layman St
- 1209 Aldebaran Dr
- 1446 Cola Dr
- 1451 Cola Dr
- 1311 Ranleigh Rd
- 6305 Dunaway Ct
- 1347 Kirby Rd
- 827 Dolley Madison Blvd
- 6221 Nelway Dr
- 1560 Forest Villa Ln
- 6020 Copely Ln
- 1181 Ballantrae Ln
- 6161 Mori St
- 6214 Cottonwood St
- 1429 Ironwood Dr
- 1515 Crestwood Ln
- 1441 Woodacre Dr
- 5950 Woodacre Ct
- 6209 Stoneham Ln
- 6294 Dunaway Ct
- 6305 Dunaway Ct
- 855 Dolley Madison Blvd
- 6149 Loch Raven Dr
- 1179 Ballantrae Ln
- 6513 Old Dominion Dr
- 1624 41st St N
- 1312 Kurtz Rd
- 1423 Mclean Mews Ct
- 4001 N Ridgeview Rd
- 6502 Sunny Hill Ct
- 1250 Pine Hill Rd
- 1031 Pine Hill Rd
- 3717 N Glebe Rd
- 6124 Old Dominion Dr
- 6728 Churchill Rd
- 6735 Towne Lane Rd
- 6625 Weatheford Ct
- 6529 Fairlawn Dr Unit LOWER LEVEL






