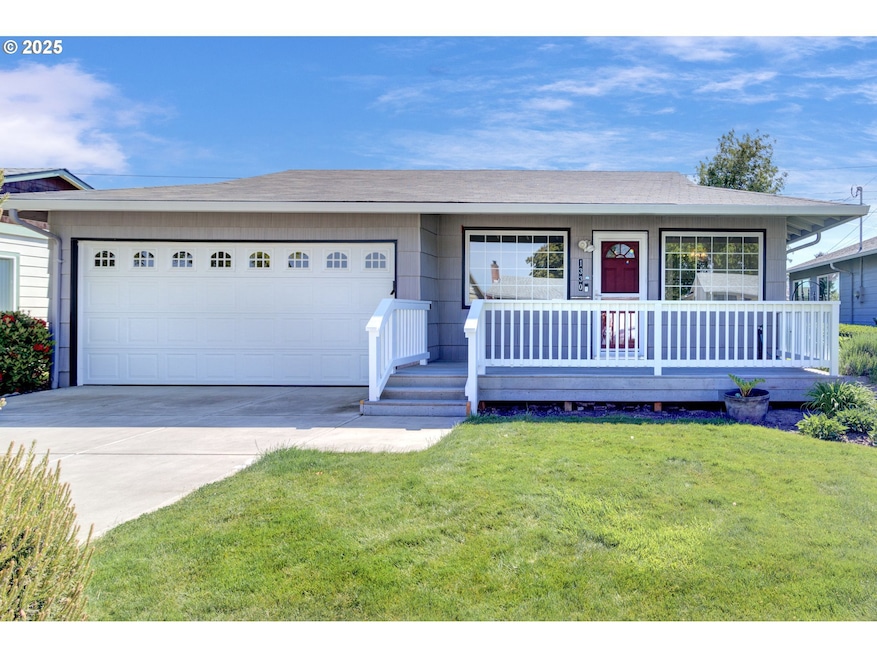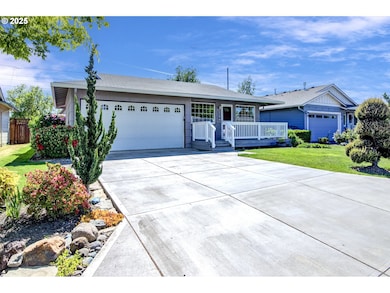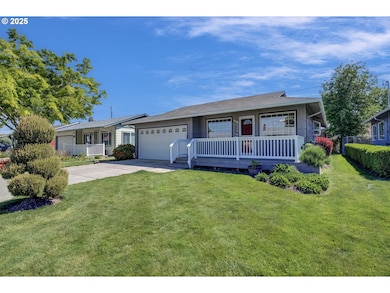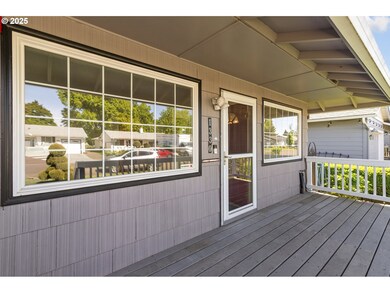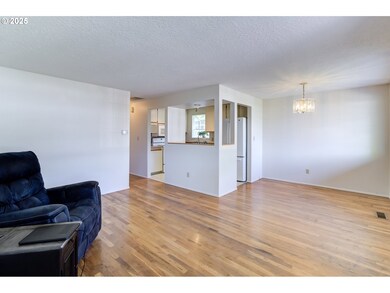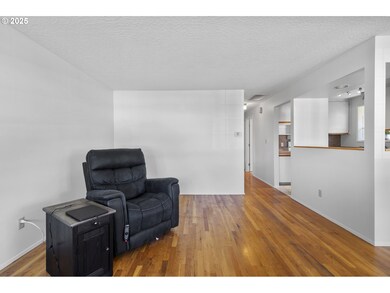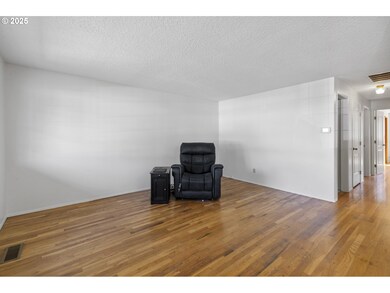
$306,000
- 2 Beds
- 1 Bath
- 812 Sq Ft
- 1870 Sallal Rd
- Woodburn, OR
This is the one you’ve been waiting for! Thoughtfully updated and immaculately maintained, welcome home to this light-filled single-level gem in the sought-after 55+ community of Woodburn Senior Estates & Golf Community. Set in a quiet, well-kept neighborhood, this home has been fully refreshed inside and out. Step onto the flagstone walkway, past the professionally designed landscaping—complete
Peter Cutile Modern Realty
