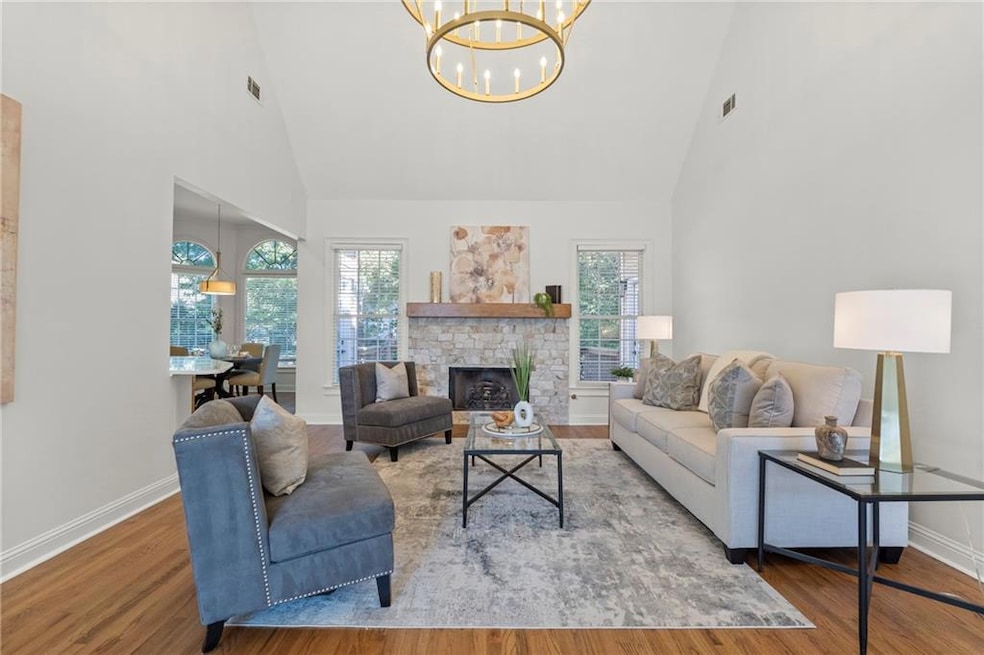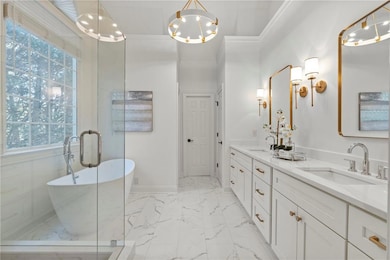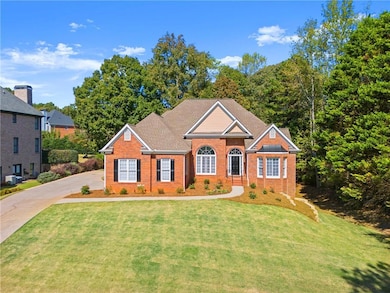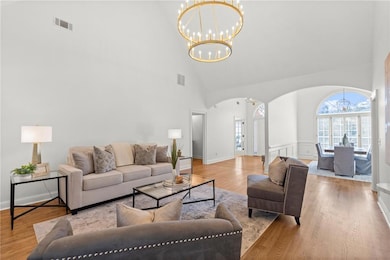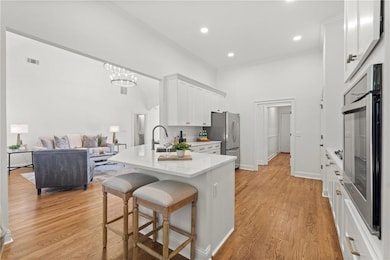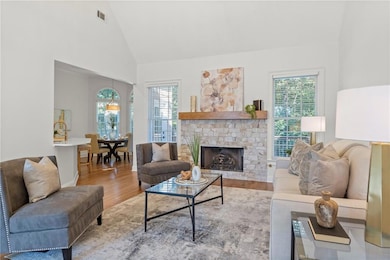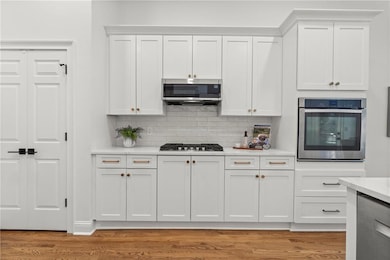1330 Rogers Mill Ln Cumming, GA 30041
Big Creek NeighborhoodEstimated payment $3,993/month
Highlights
- View of Trees or Woods
- Clubhouse
- Freestanding Bathtub
- Shiloh Point Elementary School Rated A
- Deck
- Cathedral Ceiling
About This Home
ONE LEVEL LIVING IN A BEAUTIFULLY RENOVATED RANCH ON A FULL BASEMENT IN A POPULAR SOUTH FORSYTH SWIM/TENNIS COMMUNITY. VERY WELL MAINTAINED WITH BRAND NEW ROOF AND NEWER HVAC AND WATER HEATER! Experience the joy of daily life with limited need to go up and down stairs! Access the backyard from the main level! All bedrooms on one floor! Best of all, this home was just renovated and features crisp white walls, dramatic new light fixtures, and refinished hardwood flooring. From the entry, your eye is drawn to the vaulted family room with its two-tiered brushed gold chandelier and newly resurfaced stone fireplace with gas logs. The family room leads directly to the kitchen featuring new cabinet doors in creamy white with hardware by Top Knobs, Quartz counters, a deep stainless sink with a gold faucet, new backsplash, new cooktop, and new microwave. Both full bathrooms also received a top-to-bottom makeover with new vanities, decorator tile, new toilets, new lighting and new fixtures. The highlights of the primary bathroom are a large shower with frameless shower door and a freestanding tub. The main level has a split bedroom plan; the two secondary bedrooms and full bathroom are on the opposite side of from the primary suite for maximum privacy. Completing the main level are a formal dining room, an office - both with 11' ceilings for beautiful natural light - and a powder room. If you need room to spread out, the terrace level is partially finished with drywall, electrical, lighting and a new HVAC. With a little imagination, you can finish this space to suite your lifestyle. Enjoy the outdoors from the newly stained back deck or the backyard which is large and flat - ideal for friends, family and pets! This is a home you'll be proud of in a community you'll never want to leave. Here you'll find welcoming neighbors and plenty of activities including swimming, tennis, and pickleball. Terrific location in a top school cluster and easy access to GA 400, The Collection Mall, Halcyon, Cumming City Center and more. Be in the heart of it all! Welcome home.
Home Details
Home Type
- Single Family
Est. Annual Taxes
- $975
Year Built
- Built in 1998
Lot Details
- 0.45 Acre Lot
- Property fronts a county road
- Private Entrance
- Landscaped
- Irrigation Equipment
- Front and Back Yard Sprinklers
- Private Yard
- Back and Front Yard
HOA Fees
- $83 Monthly HOA Fees
Parking
- 2 Car Attached Garage
- Side Facing Garage
Home Design
- Ranch Style House
- Brick Exterior Construction
- Composition Roof
- Cement Siding
- Concrete Perimeter Foundation
Interior Spaces
- 3,020 Sq Ft Home
- Central Vacuum
- Cathedral Ceiling
- Ceiling Fan
- Recessed Lighting
- Gas Log Fireplace
- Double Pane Windows
- Two Story Entrance Foyer
- Family Room with Fireplace
- Formal Dining Room
- Home Office
- Workshop
- Views of Woods
- Fire and Smoke Detector
Kitchen
- Open to Family Room
- Breakfast Bar
- Electric Oven
- Gas Cooktop
- Range Hood
- Microwave
- Dishwasher
- Stone Countertops
- White Kitchen Cabinets
- Disposal
Flooring
- Wood
- Carpet
- Ceramic Tile
Bedrooms and Bathrooms
- Oversized primary bedroom
- 3 Main Level Bedrooms
- Split Bedroom Floorplan
- Walk-In Closet
- Vaulted Bathroom Ceilings
- Dual Vanity Sinks in Primary Bathroom
- Freestanding Bathtub
- Separate Shower in Primary Bathroom
- Soaking Tub
Laundry
- Laundry Room
- Laundry on main level
Unfinished Basement
- Walk-Out Basement
- Basement Fills Entire Space Under The House
- Partial Basement
- Finished Basement Bathroom
Outdoor Features
- Deck
Schools
- Shiloh Point Elementary School
- Piney Grove Middle School
- South Forsyth High School
Utilities
- Forced Air Heating and Cooling System
- Heating System Uses Natural Gas
- 220 Volts
- 110 Volts
- Gas Water Heater
- Septic Tank
Listing and Financial Details
- Assessor Parcel Number 133 170
Community Details
Overview
- $990 Initiation Fee
- Woodland Park Subdivision
- Rental Restrictions
Amenities
- Clubhouse
- Meeting Room
Recreation
- Tennis Courts
- Pickleball Courts
- Community Playground
- Community Pool
Map
Home Values in the Area
Average Home Value in this Area
Tax History
| Year | Tax Paid | Tax Assessment Tax Assessment Total Assessment is a certain percentage of the fair market value that is determined by local assessors to be the total taxable value of land and additions on the property. | Land | Improvement |
|---|---|---|---|---|
| 2025 | $975 | $272,992 | $68,000 | $204,992 |
| 2024 | $975 | $269,404 | $60,000 | $209,404 |
| 2023 | $882 | $248,408 | $60,000 | $188,408 |
| 2022 | $977 | $179,452 | $40,000 | $139,452 |
| 2021 | $943 | $179,452 | $40,000 | $139,452 |
| 2020 | $932 | $167,064 | $40,000 | $127,064 |
| 2019 | $938 | $166,080 | $40,000 | $126,080 |
| 2018 | $917 | $135,816 | $28,000 | $107,816 |
| 2017 | $916 | $125,724 | $22,000 | $103,724 |
| 2016 | $823 | $109,060 | $22,000 | $87,060 |
| 2015 | $823 | $109,060 | $22,000 | $87,060 |
| 2014 | $781 | $117,180 | $0 | $0 |
Property History
| Date | Event | Price | List to Sale | Price per Sq Ft |
|---|---|---|---|---|
| 10/23/2025 10/23/25 | For Sale | $725,000 | -- | $240 / Sq Ft |
Purchase History
| Date | Type | Sale Price | Title Company |
|---|---|---|---|
| Deed | $296,000 | -- | |
| Deed | $247,300 | -- | |
| Deed | $43,000 | -- |
Mortgage History
| Date | Status | Loan Amount | Loan Type |
|---|---|---|---|
| Closed | $200,000 | New Conventional | |
| Previous Owner | $197,750 | New Conventional | |
| Previous Owner | $194,000 | New Conventional |
Source: First Multiple Listing Service (FMLS)
MLS Number: 7667840
APN: 133-170
- 1120 Beech Ct
- 3635 Faulkner St
- 8930 Cobblestone Ln
- 3211 Orwell Way Unit 4404
- 3211 Orwell Way Unit 4305
- 3211 Orwell Way Unit 4205
- 3321 Orwell Way Unit 3301
- 3321 Orwell Way Unit 3106
- 2205 Melrose Trace
- 2090 Beckham St
- 2325 Melrose Trace
- 1330 Badingham Dr
- 1065 Bookhout Dr
- 1255 Bookhout Dr
- 7047 Bennington Ln
- 1830 Westwind Dr
- 1615 Beckham St
- 1225 Waldon Crossing
- 8434 Majors Rd
- 7030 Bennington Ln
- 765 Spring Valley Dr
- 4315 Wykeshire Ct
- 3610 Crowchild Dr
- 3745 Jardine Ln
- 2335 Keenland Ct
- 1960 Lexington Ln
- 4595 Essen Ln
- 2945 Links View Way
- 2375 Lexington Ln
- 3255 Sharon Ln
- 2775 Gateview Ct
- 5980 Bennett Pkwy
- 1600 Ronald Reagan Blvd
- 5895 Bennett Pkwy
- 1055 Summit Overlook Way
