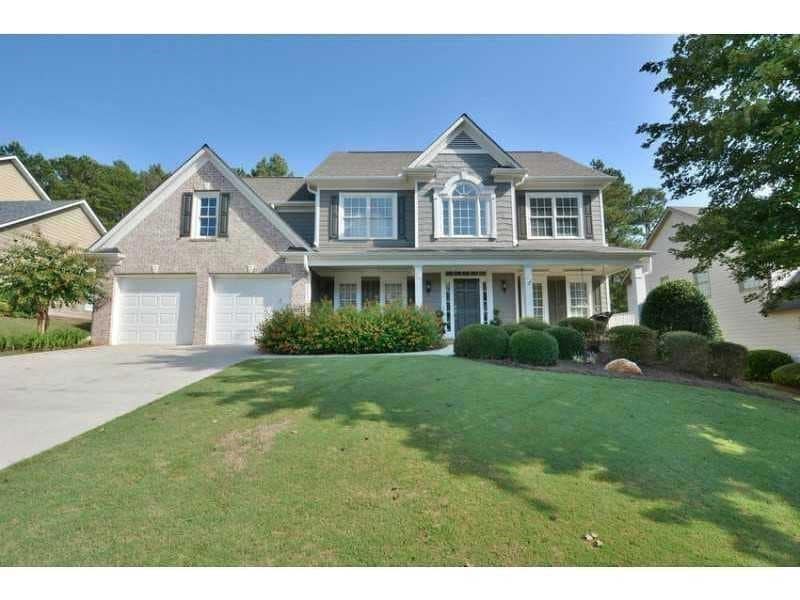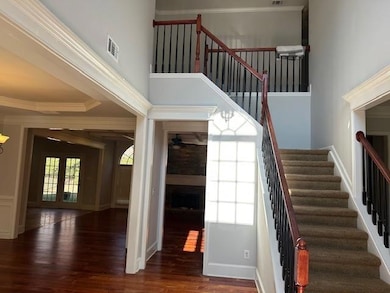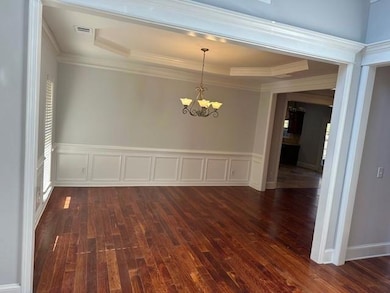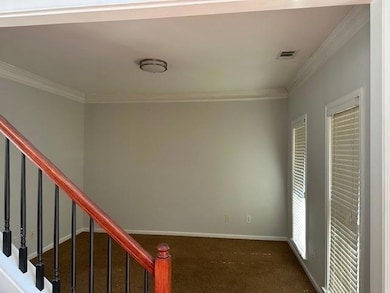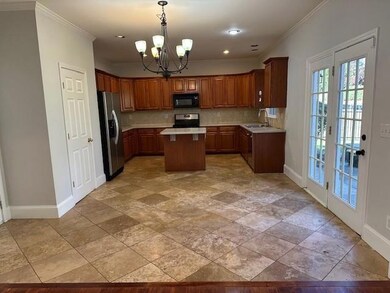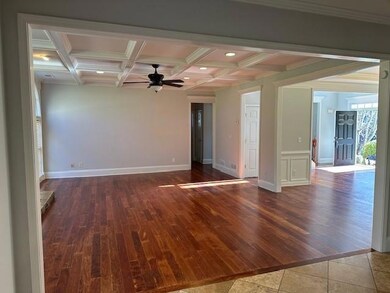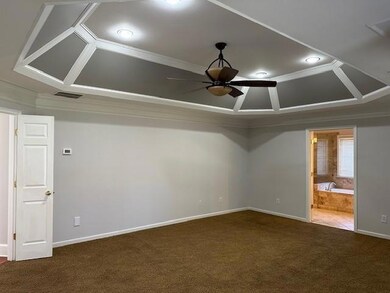7030 Bennington Ln Cumming, GA 30041
4
Beds
3.5
Baths
3,306
Sq Ft
0.33
Acres
Highlights
- Separate his and hers bathrooms
- Clubhouse
- Vaulted Ceiling
- Haw Creek Elementary School Rated A
- Private Lot
- Oversized primary bedroom
About This Home
GOLF COMMUNITY, Very open floor plan, two-story foyer. Formal living and dining rooms. Granite island and very pretty cabinets in open kitchen. 4 bedrooms and 3 full baths upstairs. Master bedroom with very spacious closets, vaulted ceiling, double sinks, stained vanities and an extra room for closet. Level backyard and driveway. Close to Windermere Amenities, Hwy400, Shops, Hospital, and nature trails. BEST SCHOOLS.
Home Details
Home Type
- Single Family
Est. Annual Taxes
- $5,859
Year Built
- Built in 2002
Lot Details
- 0.33 Acre Lot
- Landscaped
- Private Lot
- Level Lot
- Garden
- Back Yard Fenced
Parking
- 2 Car Attached Garage
- Garage Door Opener
- Driveway Level
Home Design
- Traditional Architecture
- Brick Exterior Construction
- Composition Roof
Interior Spaces
- 3,306 Sq Ft Home
- 2-Story Property
- Tray Ceiling
- Vaulted Ceiling
- Factory Built Fireplace
- Fireplace Features Blower Fan
- Gas Log Fireplace
- Two Story Entrance Foyer
- Great Room
- Living Room
- Formal Dining Room
- Den
Kitchen
- Open to Family Room
- Eat-In Kitchen
- Double Self-Cleaning Oven
- Gas Range
- Microwave
- Dishwasher
- Kitchen Island
- Stone Countertops
- Wood Stained Kitchen Cabinets
- Disposal
Flooring
- Wood
- Tile
Bedrooms and Bathrooms
- 4 Bedrooms
- Oversized primary bedroom
- Walk-In Closet
- Separate his and hers bathrooms
- Vaulted Bathroom Ceilings
- Dual Vanity Sinks in Primary Bathroom
- Whirlpool Bathtub
Laundry
- Laundry Room
- Laundry on upper level
Home Security
- Security System Owned
- Fire and Smoke Detector
Outdoor Features
- Patio
Schools
- Daves Creek Elementary School
- Lakeside - Forsyth Middle School
- South Forsyth High School
Utilities
- Central Heating and Cooling System
- Underground Utilities
- Gas Water Heater
- Phone Available
Listing and Financial Details
- 12 Month Lease Term
- $60 Application Fee
Community Details
Overview
- Property has a Home Owners Association
- Application Fee Required
- Windermere Subdivision
Amenities
- Clubhouse
Recreation
- Tennis Courts
- Community Playground
- Community Pool
Map
Source: First Multiple Listing Service (FMLS)
MLS Number: 7682610
APN: 155-267
Nearby Homes
- 7029 Bennington Ln
- 7022 Bennington Ln
- 7047 Bennington Ln
- 2071 Vicki Ln
- 8355 Ainsworth Dr
- 8640 Amsbury Way
- 2090 Beckham St
- 2216 Trammel Rd
- 2390 Colchester Ct
- Belville Plan at The Glade
- Manchester Plan at The Glade
- Milton Plan at The Glade
- 2410 Overpass
- 5349 Davenport Manor
- 4865 Cheltenham Place
- 1920 Daves Creek Trail
- 1475 Forest Brook Trail
- 2945 Links View Way
- 4315 Wykeshire Ct
- 1830 Westwind Dr
- 3745 Jardine Ln
- 3610 Crowchild Dr
- 4595 Essen Ln
- 2173 Holly Ct
- 1600 Ronald Reagan Blvd
- 1600 Ronald Reagan Blvd Unit TRUMAN
- 1600 Ronald Reagan Blvd Unit 1-5111
- 1600 Ronald Reagan Blvd Unit 1-2212
- 2080 One White Oak Ln
- 2080 One White Oak Ln Unit 5407
- 2080 One White Oak Ln Unit 5106
- 2080 One White Oak Ln Unit 4305
- 1440 Gran Forest Dr
- 2845 Stratfield Ct
- 1040 Delo Ln
- 4645 Cold Spring Ct
- 2470 Cambridge Hills Rd
