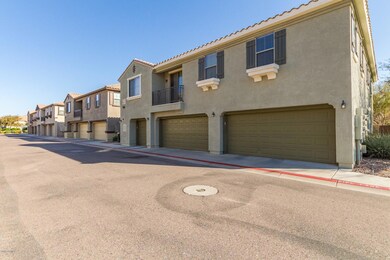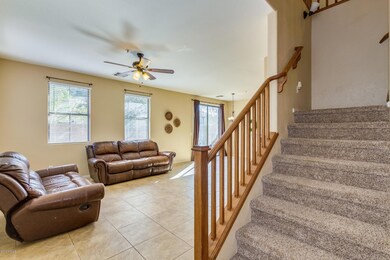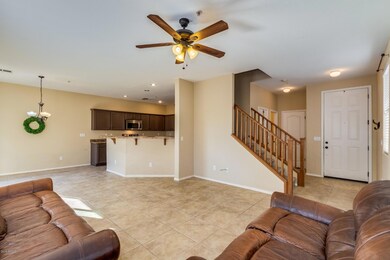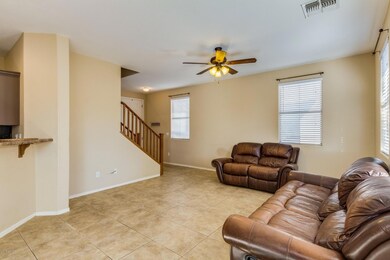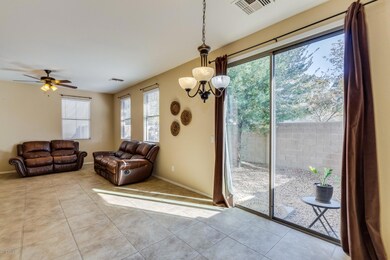
1330 S Aaron Unit 177 Mesa, AZ 85209
Superstition Country NeighborhoodHighlights
- Santa Barbara Architecture
- End Unit
- Community Pool
- Franklin at Brimhall Elementary School Rated A
- Private Yard
- 2 Car Direct Access Garage
About This Home
As of January 2019Charming townhome located in the desirable Muirfield Village community. Easy access to the US 60, within walking distance to the community park, and close to Skyline HS. With over 1500 square feet on two levels, this home features, a 2 car garage, 3 spacious bedrooms, an open floor plan and recessed lighting throughout. The large great/ kitchen combo is ideal for entertaining your guests. The eat-in kitchen includes stainless steel appliances, and breakfast bar. Out back is a low maintenance yard. Welcome home!
Last Agent to Sell the Property
Jeannie Hus
DeLex Realty License #SA657089000 Listed on: 11/21/2018

Townhouse Details
Home Type
- Townhome
Est. Annual Taxes
- $1,110
Year Built
- Built in 2006
Lot Details
- 783 Sq Ft Lot
- Desert faces the front of the property
- End Unit
- Two or More Common Walls
- Block Wall Fence
- Private Yard
HOA Fees
- $142 Monthly HOA Fees
Parking
- 2 Car Direct Access Garage
- Garage Door Opener
Home Design
- Santa Barbara Architecture
- Wood Frame Construction
- Tile Roof
- Stucco
Interior Spaces
- 1,535 Sq Ft Home
- 2-Story Property
- Ceiling height of 9 feet or more
Kitchen
- Eat-In Kitchen
- Built-In Microwave
Flooring
- Carpet
- Laminate
Bedrooms and Bathrooms
- 3 Bedrooms
- Primary Bathroom is a Full Bathroom
- 2.5 Bathrooms
- Dual Vanity Sinks in Primary Bathroom
Outdoor Features
- Patio
Schools
- Stevenson Elementary School
- Smith Junior High School
- Skyline High School
Utilities
- Central Air
- Heating Available
- High Speed Internet
- Cable TV Available
Listing and Financial Details
- Tax Lot 177
- Assessor Parcel Number 220-86-374
Community Details
Overview
- Association fees include ground maintenance
- Snow Property Svc Association, Phone Number (480) 635-1133
- Built by KB HOMES
- Muirfield Village Condominium Subdivision
Recreation
- Community Playground
- Community Pool
- Community Spa
Ownership History
Purchase Details
Home Financials for this Owner
Home Financials are based on the most recent Mortgage that was taken out on this home.Purchase Details
Home Financials for this Owner
Home Financials are based on the most recent Mortgage that was taken out on this home.Purchase Details
Purchase Details
Home Financials for this Owner
Home Financials are based on the most recent Mortgage that was taken out on this home.Similar Homes in Mesa, AZ
Home Values in the Area
Average Home Value in this Area
Purchase History
| Date | Type | Sale Price | Title Company |
|---|---|---|---|
| Warranty Deed | $208,000 | Empire West Title Agency Llc | |
| Cash Sale Deed | $123,000 | Fidelity National Title Agen | |
| Interfamily Deed Transfer | -- | Fidelity National Title Agen | |
| Quit Claim Deed | -- | None Available | |
| Warranty Deed | $172,900 | First American Title Ins Co | |
| Warranty Deed | -- | First American Title Ins Co |
Mortgage History
| Date | Status | Loan Amount | Loan Type |
|---|---|---|---|
| Open | $199,800 | New Conventional | |
| Closed | $201,761 | New Conventional | |
| Previous Owner | $35,000 | Stand Alone Second | |
| Previous Owner | $34,580 | Credit Line Revolving | |
| Previous Owner | $138,320 | New Conventional |
Property History
| Date | Event | Price | Change | Sq Ft Price |
|---|---|---|---|---|
| 01/31/2019 01/31/19 | Sold | $208,000 | 0.0% | $136 / Sq Ft |
| 11/21/2018 11/21/18 | For Sale | $208,000 | 0.0% | $136 / Sq Ft |
| 01/01/2016 01/01/16 | Rented | $1,095 | 0.0% | -- |
| 11/25/2015 11/25/15 | Under Contract | -- | -- | -- |
| 11/10/2015 11/10/15 | For Rent | $1,095 | +0.5% | -- |
| 02/28/2014 02/28/14 | Rented | $1,090 | -0.5% | -- |
| 02/22/2014 02/22/14 | Under Contract | -- | -- | -- |
| 12/27/2013 12/27/13 | For Rent | $1,095 | 0.0% | -- |
| 09/26/2013 09/26/13 | Sold | $123,000 | 0.0% | $80 / Sq Ft |
| 04/30/2013 04/30/13 | Pending | -- | -- | -- |
| 04/29/2013 04/29/13 | Off Market | $123,000 | -- | -- |
| 04/23/2013 04/23/13 | For Sale | $90,000 | -- | $59 / Sq Ft |
Tax History Compared to Growth
Tax History
| Year | Tax Paid | Tax Assessment Tax Assessment Total Assessment is a certain percentage of the fair market value that is determined by local assessors to be the total taxable value of land and additions on the property. | Land | Improvement |
|---|---|---|---|---|
| 2025 | $1,086 | $13,076 | -- | -- |
| 2024 | $1,099 | $12,453 | -- | -- |
| 2023 | $1,099 | $25,050 | $5,010 | $20,040 |
| 2022 | $1,075 | $19,770 | $3,950 | $15,820 |
| 2021 | $1,104 | $18,050 | $3,610 | $14,440 |
| 2020 | $1,090 | $16,680 | $3,330 | $13,350 |
| 2019 | $1,010 | $15,430 | $3,080 | $12,350 |
| 2018 | $1,137 | $13,680 | $2,730 | $10,950 |
| 2017 | $1,103 | $12,670 | $2,530 | $10,140 |
| 2016 | $1,078 | $11,770 | $2,350 | $9,420 |
| 2015 | $1,017 | $9,350 | $1,870 | $7,480 |
Agents Affiliated with this Home
-
J
Seller's Agent in 2019
Jeannie Hus
DeLex Realty
-

Buyer's Agent in 2019
Brock O'Neal
West USA Realty
(480) 707-9479
1 in this area
172 Total Sales
-
S
Seller's Agent in 2016
Shelsi Guthrie
Real Broker
41 Total Sales
-

Buyer's Agent in 2014
Heather Rugg
Citiea
(602) 790-5034
89 Total Sales
-

Seller's Agent in 2013
Elizabeth Harris
Liz Harris Realty
(480) 313-3924
32 Total Sales
-
M
Seller Co-Listing Agent in 2013
Meghan Aveldson
My Home Group
(480) 772-1411
1 Total Sale
Map
Source: Arizona Regional Multiple Listing Service (ARMLS)
MLS Number: 5849838
APN: 220-86-374
- 1330 S Aaron Unit 218
- 1255 S Rialto Unit 115
- 1265 S Aaron Unit 239
- 1265 S Aaron Unit 341
- 1265 S Aaron Unit 271
- 1265 S Aaron Unit 299
- 1265 S Aaron Unit 277
- 1265 S Aaron Unit 355
- 1250 S Rialto Unit 78
- 1143 S 96th St
- 1064 S 97th St
- 1710 S Aaron
- 1102 S 98th St
- 9642 E Irwin Ave
- 934 S Evangeline Ave
- 9423 E Impala Ave
- 952 S Esperanza Ave
- 9303 E Edgewood Ave
- 853 S Evangeline Ave
- 9347 E Edgewood Ave

