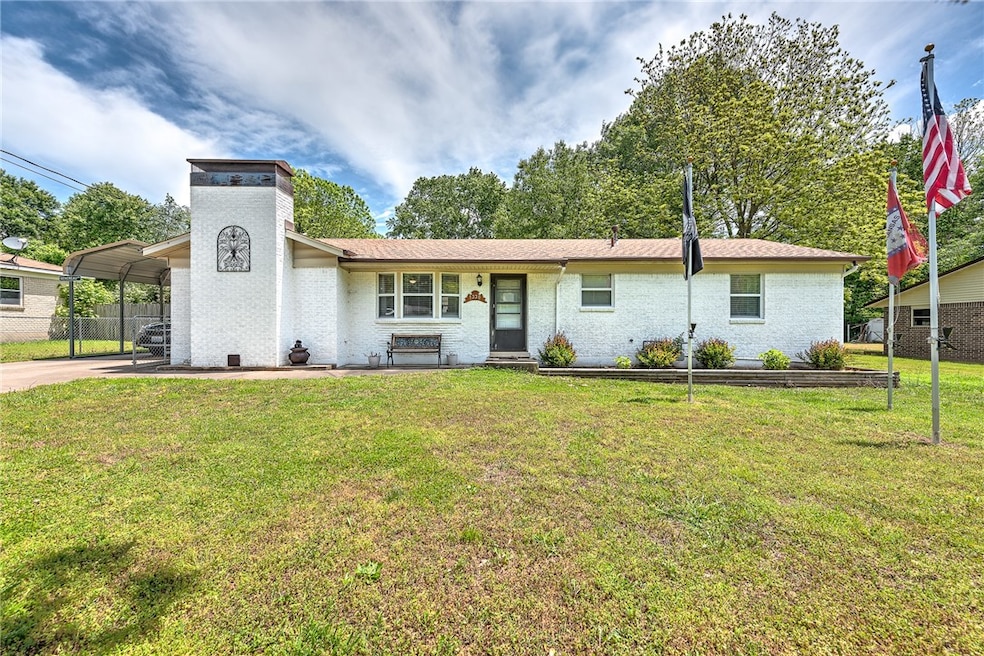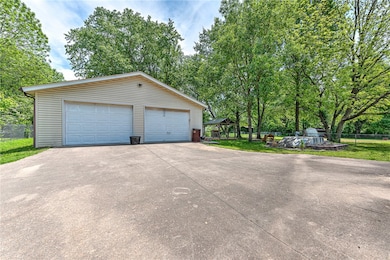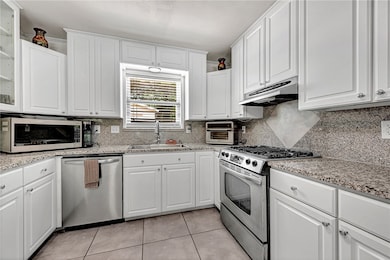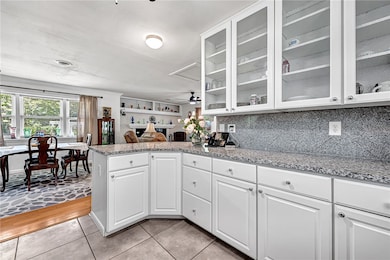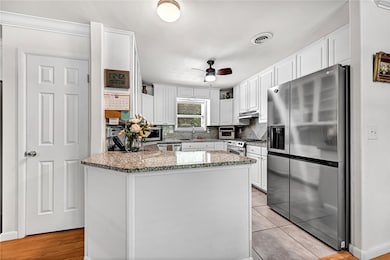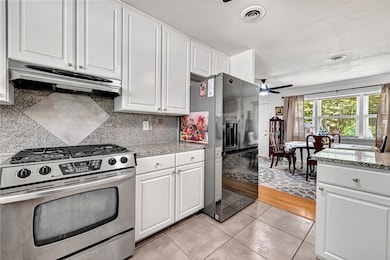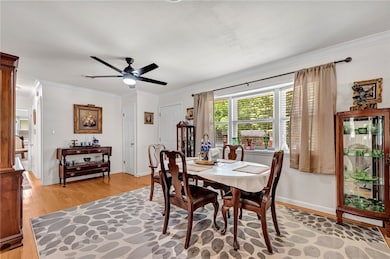
1330 S Baldwin Ave Fayetteville, AR 72701
Estimated payment $1,618/month
Highlights
- Hot Property
- Community Lake
- Granite Countertops
- McNair Middle School Rated A-
- Wood Flooring
- 4 Car Detached Garage
About This Home
This well-maintained 3-bedroom, 2-bath brick home blends modern updates with timeless charm. Welcoming and move-in-ready layout with recent upgrades featuring granite countertops, updated finishes, and plenty of space for comfortable living. Enjoy the practicality of a covered carport and a detached 2-car garage, partially outfitted with a temporary wall for a woodworking shop—ideal for hobbyists or DIY projects.Step into the backyard oasis, featuring a Gazebo-with electricity-perfect spot for grilling and outdoor entertaining. Additional highlights include a inground cellar for extra storage or storm shelter use, plus two additional outbuildings offering ample space for tools, equipment, or hobbies. With oversized garage/ workshop and home Generator Hookup! Home is professionally wired for a generator, offering added security and peace of mind during power outages!With its thoughtful updates and outdoor extras, this home is the perfect blend of function and charm—inside and out!
Last Listed By
Collier & Associates- Rogers Branch Brokerage Phone: 479-633-7411 License #EB00083024 Listed on: 05/29/2025
Home Details
Home Type
- Single Family
Est. Annual Taxes
- $2,287
Year Built
- Built in 1973
Lot Details
- 0.31 Acre Lot
- Back Yard Fenced
- Level Lot
- Open Lot
Home Design
- Slab Foundation
- Shingle Roof
- Architectural Shingle Roof
Interior Spaces
- 1,401 Sq Ft Home
- 1-Story Property
- Ceiling Fan
- Wood Burning Fireplace
- Blinds
- Drapes & Rods
- Family Room with Fireplace
- Fire and Smoke Detector
- Washer and Dryer Hookup
Kitchen
- Electric Range
- Plumbed For Ice Maker
- Dishwasher
- Granite Countertops
- Disposal
Flooring
- Wood
- Carpet
- Ceramic Tile
Bedrooms and Bathrooms
- 3 Bedrooms
- 2 Full Bathrooms
Parking
- 4 Car Detached Garage
- Workshop in Garage
- Garage Door Opener
Outdoor Features
- Outbuilding
- Storm Cellar or Shelter
Utilities
- Central Heating and Cooling System
- Heating System Uses Gas
- Programmable Thermostat
- Gas Water Heater
- Phone Available
- Cable TV Available
Community Details
- Lewis Baldwin Sub Subdivision
- Community Lake
Listing and Financial Details
- Legal Lot and Block 20 / 4
Map
Home Values in the Area
Average Home Value in this Area
Tax History
| Year | Tax Paid | Tax Assessment Tax Assessment Total Assessment is a certain percentage of the fair market value that is determined by local assessors to be the total taxable value of land and additions on the property. | Land | Improvement |
|---|---|---|---|---|
| 2024 | $2,282 | $48,810 | $12,600 | $36,210 |
| 2023 | $2,404 | $48,810 | $12,600 | $36,210 |
| 2022 | $785 | $28,470 | $12,000 | $16,470 |
| 2021 | $785 | $28,470 | $12,000 | $16,470 |
| 2020 | $785 | $28,470 | $12,000 | $16,470 |
| 2019 | $785 | $22,680 | $7,200 | $15,480 |
| 2018 | $810 | $22,680 | $7,200 | $15,480 |
| 2017 | $800 | $22,680 | $7,200 | $15,480 |
| 2016 | $800 | $22,680 | $7,200 | $15,480 |
| 2015 | $746 | $22,680 | $7,200 | $15,480 |
| 2014 | $726 | $20,013 | $3,600 | $16,413 |
Property History
| Date | Event | Price | Change | Sq Ft Price |
|---|---|---|---|---|
| 05/29/2025 05/29/25 | For Sale | $268,998 | +12.6% | $192 / Sq Ft |
| 02/10/2022 02/10/22 | Sold | $239,000 | 0.0% | $171 / Sq Ft |
| 01/20/2022 01/20/22 | For Sale | $239,000 | -- | $171 / Sq Ft |
Purchase History
| Date | Type | Sale Price | Title Company |
|---|---|---|---|
| Deed | -- | None Listed On Document | |
| Warranty Deed | $236,000 | None Listed On Document | |
| Deed | -- | -- |
Mortgage History
| Date | Status | Loan Amount | Loan Type |
|---|---|---|---|
| Previous Owner | $25,000 | New Conventional | |
| Previous Owner | $37,700 | Fannie Mae Freddie Mac |
About the Listing Agent

Welcome to Diane Vanhook Real Estate, your trusted guide in navigating Northwest Arkansas's dynamic real estate market. I'm Diane, your dedicated local expert, ready to turn your property dreams into reality.
Whether you're searching for a cozy starter home, a luxurious estate, or a profitable investment opportunity, I specialize in finding the perfect property across the stunning landscapes of Northwest Arkansas. With a Proven Track Record and leveraging cutting-edge technologies for
Diane's Other Listings
Source: Northwest Arkansas Board of REALTORS®
MLS Number: 1309578
APN: 765-07642-000
- 1060 S Baldwin Ave
- 1076 S Lake Sequoyah Dr
- 1254 S Apollo Dr
- 1199 S Splash Dr
- 1171 S Splash Dr
- 1149 S Splash Dr
- 5168 E Harvest Island St
- 1811 S Sinclair Ave
- 1571 S Borden St
- 890 S Eastview Dr
- 4420 E Falcon Dr
- 1043 S Regency Dr
- 1066 E Huntsville Rd
- 2178 & 2220 E Huntsville Rd
- 1078 E Huntsville Rd
- 4355 E Troon Dr
- 4224 E Broomsage Dr
- 1940 S River Meadows Dr
- 4294 E Troon Dr
- 4920 E Wyman Rd
