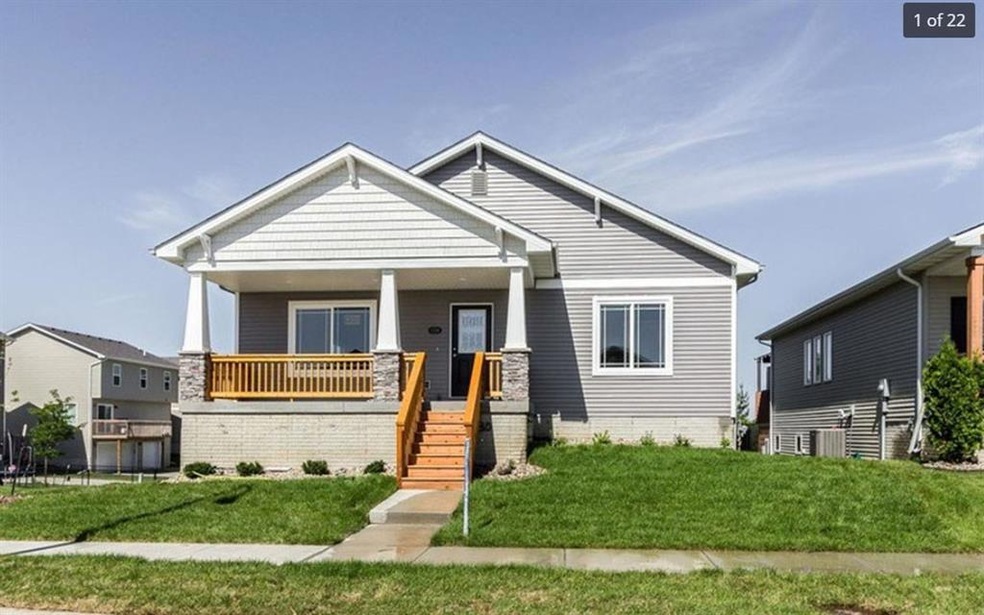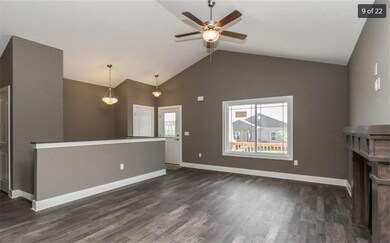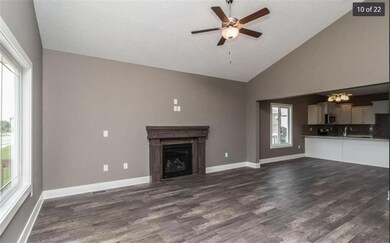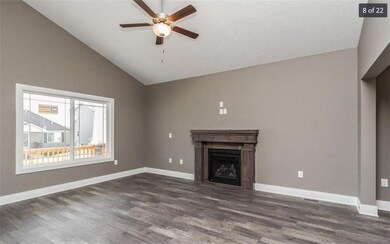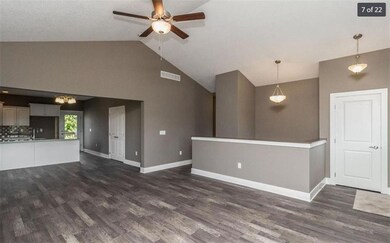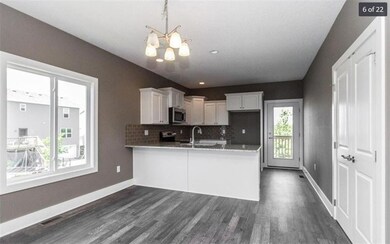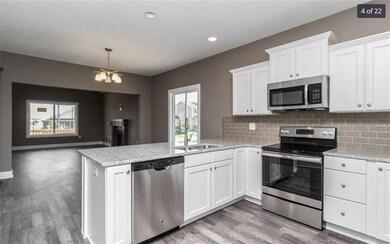
1330 SE Waddell Way Waukee, IA 50263
Highlights
- Recreation Room
- Ranch Style House
- Recreation Facilities
- Waukee Elementary School Rated A
- Community Pool
- Community Center
About This Home
As of January 2020Detached townhome ~ 2100 finished sf is situated on a corner lot is open, airy and filled with light, the vaulted ceilings add to the home's expansive feeling. Spacious home features 4 BR and 3 baths, a finished walk-out lower level and family room! Main levels open layout includes a large living room with gas FP, large kitchen with abundance of cabinets, large pantry and spacious dining area. An east facing front porch is perfect for evening relaxing or utilize the west-facing deck for morning coffee or weekend brunch. Glynn Village offers wonderful amenities, a community clubhouse, pool, playground, and walking/biking trails. The swimming pool is just a few steps from the house and is always filled with children playing and families relaxing during the summer months.
Home Details
Home Type
- Single Family
Est. Annual Taxes
- $5,131
Year Built
- Built in 2015
HOA Fees
- $140 Monthly HOA Fees
Home Design
- Ranch Style House
- Traditional Architecture
- Asphalt Shingled Roof
- Vinyl Siding
Interior Spaces
- 1,448 Sq Ft Home
- Screen For Fireplace
- Gas Log Fireplace
- Shades
- Dining Area
- Recreation Room
- Fire and Smoke Detector
- Laundry on main level
Kitchen
- Stove
- Microwave
- Dishwasher
Flooring
- Carpet
- Laminate
- Tile
Bedrooms and Bathrooms
Finished Basement
- Walk-Out Basement
- Natural lighting in basement
Parking
- 2 Car Attached Garage
- Driveway
Utilities
- Forced Air Heating and Cooling System
- Cable TV Available
Additional Features
- Covered Patio or Porch
- 7,179 Sq Ft Lot
Listing and Financial Details
- Assessor Parcel Number 1605235009
Community Details
Overview
- Hubbell Association
Amenities
- Community Center
Recreation
- Recreation Facilities
- Community Pool
Ownership History
Purchase Details
Home Financials for this Owner
Home Financials are based on the most recent Mortgage that was taken out on this home.Purchase Details
Home Financials for this Owner
Home Financials are based on the most recent Mortgage that was taken out on this home.Purchase Details
Home Financials for this Owner
Home Financials are based on the most recent Mortgage that was taken out on this home.Similar Homes in Waukee, IA
Home Values in the Area
Average Home Value in this Area
Purchase History
| Date | Type | Sale Price | Title Company |
|---|---|---|---|
| Warranty Deed | $255,000 | None Available | |
| Warranty Deed | $260,000 | None Available | |
| Warranty Deed | $56,375 | None Available |
Mortgage History
| Date | Status | Loan Amount | Loan Type |
|---|---|---|---|
| Previous Owner | $255,192 | FHA | |
| Previous Owner | $2,500,000 | Construction |
Property History
| Date | Event | Price | Change | Sq Ft Price |
|---|---|---|---|---|
| 01/17/2020 01/17/20 | Sold | $255,000 | -5.6% | $176 / Sq Ft |
| 01/17/2020 01/17/20 | Pending | -- | -- | -- |
| 10/09/2019 10/09/19 | For Sale | $270,000 | +3.9% | $186 / Sq Ft |
| 05/01/2017 05/01/17 | Sold | $259,900 | -3.0% | $179 / Sq Ft |
| 05/01/2017 05/01/17 | Pending | -- | -- | -- |
| 10/07/2015 10/07/15 | For Sale | $268,000 | -- | $185 / Sq Ft |
Tax History Compared to Growth
Tax History
| Year | Tax Paid | Tax Assessment Tax Assessment Total Assessment is a certain percentage of the fair market value that is determined by local assessors to be the total taxable value of land and additions on the property. | Land | Improvement |
|---|---|---|---|---|
| 2024 | $5,408 | $308,410 | $55,000 | $253,410 |
| 2023 | $5,408 | $308,410 | $55,000 | $253,410 |
| 2022 | $4,788 | $278,350 | $55,000 | $223,350 |
| 2021 | $4,788 | $249,140 | $40,000 | $209,140 |
| 2020 | $4,778 | $248,460 | $40,000 | $208,460 |
| 2019 | $4,954 | $248,460 | $40,000 | $208,460 |
| 2018 | $4,954 | $244,900 | $40,000 | $204,900 |
| 2017 | $4,866 | $244,900 | $40,000 | $204,900 |
| 2016 | $2 | $115,000 | $40,000 | $75,000 |
| 2015 | $2 | $90 | $0 | $0 |
| 2014 | $2 | $90 | $0 | $0 |
Agents Affiliated with this Home
-
June Mackay

Seller's Agent in 2020
June Mackay
Stevens Realty
(515) 306-1118
12 in this area
121 Total Sales
-
Jolene Lindell

Buyer's Agent in 2020
Jolene Lindell
Realty ONE Group Impact
(414) 305-2982
10 in this area
60 Total Sales
-
Malinda Garner

Seller's Agent in 2017
Malinda Garner
RE/MAX
(515) 991-5092
8 in this area
54 Total Sales
-
Bryan Schwartz
B
Seller Co-Listing Agent in 2017
Bryan Schwartz
RE/MAX
1 in this area
21 Total Sales
-
T
Buyer's Agent in 2017
Tally Rao
Iowa Realty Jordan Grove
Map
Source: Des Moines Area Association of REALTORS®
MLS Number: 592933
APN: 16-05-235-009
- 45 SE Booth Ave
- 2026 S Warrior Ln
- 2024 S Warrior Ln
- 2022 S Warrior Ln
- 1996 S Warrior Ln
- 1993 S Warrior Ln
- 263 SE Booth Ave
- 65 SE Dillon Dr
- 95 Aidan St
- 284 SE Booth Ave
- 145 SE Kellerman Ln
- 1060 Myles Ct
- 1420 SE La Grant Pkwy
- 1416 SE Primrose Ln
- 1725 SE Oxford Dr
- 235 Emerson Ln
- 840 NW Sandy Hollow Cir
- 85 NW Wilder Ct
- Palmer Plan at Castle Ranch
- Cromwell Plan at Castle Ranch
