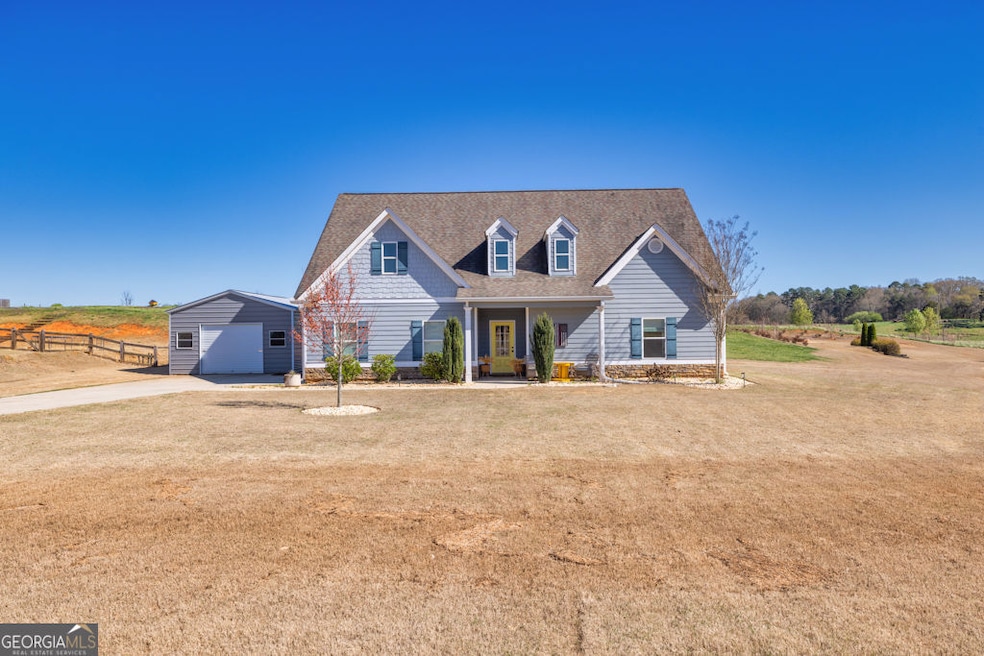Welcome to your dream home! As you step through the inviting front entrance, you are greeted by an expansive foyer adorned with exquisite lighting fixtures that create an instant ambiance of warmth and sophistication. The open concept layout seamlessly merges the living, dining, and kitchen areas, perfect for entertaining guests or enjoying family gatherings. The living room showcases high ceilings and expansive windows that flood the space with natural light, allowing you to enjoy breathtaking views of the surrounding landscape year-round. The kitchen is a culinary enthusiast's paradise, featuring top-of-the-line appliances that not only enhance functionality but also add a touch of modern luxury. The stylish cabinetry provides ample storage, while the spacious island serves as a perfect gathering spot for casual meals or lively conversations. Moving through the space, you will find well-appointed bedrooms, each offering a unique haven of tranquility. The master suite, a true retreat, boasts generous proportions, a walk-in closet for your wardrobe essentials, and an ensuite bathroom that rivals a five-star spa. The ensuite is equipped with dual sinks, and a separate walk-in shower, creating an oasis for relaxation and rejuvenation. Additional bedrooms provide ample space for family members, guests, or could easily be converted into a home office or hobby room to cater to your personal needs. The outdoor space is equally remarkable, featuring a well-manicured yard that beckons for outdoor living and leisure activities. With over an acre of land, there is ample space for children to play, pets to roam, or for one to simply unwind with a book in hand. The additional garage space (32x24), offers additional storage solutions or parking for your toys. New paint throughout, and a new HVAC make this home as good as new! Whether you are seeking a place to create lasting memories or a serene retreat from the hustle and bustle, this is the home you've been searching for.

