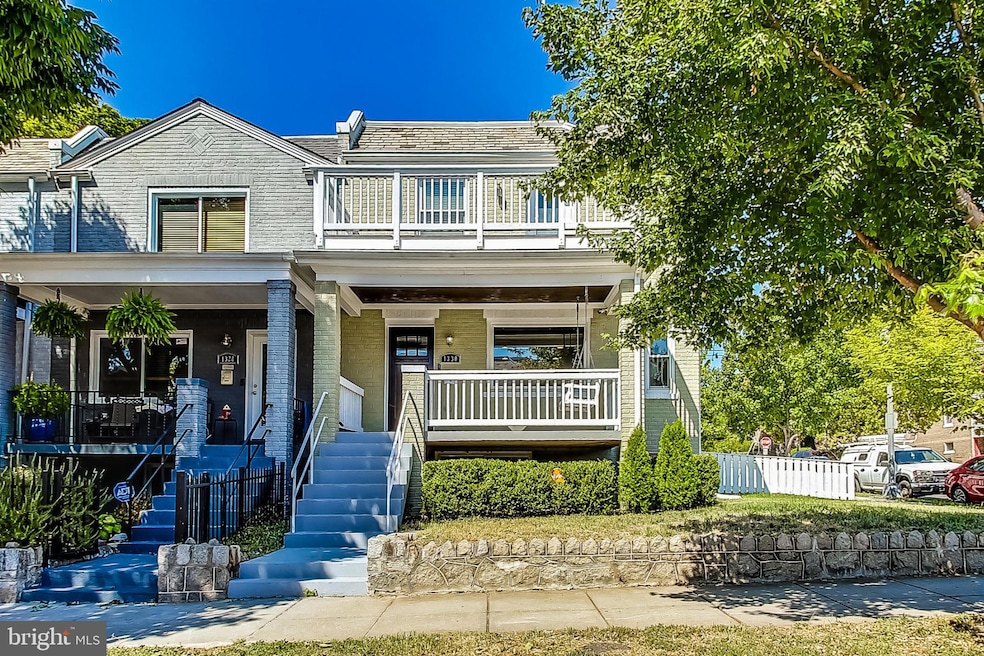1330 Staples St NE Washington, DC 20002
Trinidad NeighborhoodHighlights
- Second Kitchen
- Federal Architecture
- No HOA
- Gourmet Kitchen
- Wood Flooring
- 4-minute walk to Trinidad Recreation Center
About This Home
A spacious and updated end-unit rowhome in the heart of Trinidad. This 4-bedroom, 3.5-bathroom home offers approximately 2,100 square feet of living space across three levels. The main level features an open-concept layout with hardwood floors, a modern kitchen with quartz countertops, stainless steel appliances, gas range, and a large center island. Upstairs includes three generously sized bedrooms and two full bathrooms. The fully finished lower level has a fourth bedroom, full bath, second kitchen, living area, and private rear entrance—ideal for guests or in-law use.
As an end unit, this home benefits from abundant natural light and additional yard space, including a side yard and fenced backyard. A secure rear parking pad with a garage-style roll-up door provides added privacy and convenience. Located near the H Street Corridor, Union Market, and public transit, this home offers comfort, space, and a prime DC location. Available as early as August 1, 2025. Pets are a case by case basis. Tenant responsible for utilities.
Townhouse Details
Home Type
- Townhome
Est. Annual Taxes
- $6,771
Year Built
- Built in 1938
Home Design
- Federal Architecture
- Brick Exterior Construction
- Slab Foundation
Interior Spaces
- Property has 2 Levels
- Wood Flooring
- Finished Basement
- Rear Basement Entry
- Stacked Washer and Dryer
Kitchen
- Gourmet Kitchen
- Second Kitchen
- Gas Oven or Range
- Microwave
- Ice Maker
- Dishwasher
- Kitchen Island
- Disposal
Bedrooms and Bathrooms
Parking
- 2 Parking Spaces
- Private Parking
- Fenced Parking
Utilities
- Forced Air Heating and Cooling System
- Electric Water Heater
- Municipal Trash
Additional Features
- Multiple Balconies
- 2,664 Sq Ft Lot
Listing and Financial Details
- Residential Lease
- Security Deposit $4,750
- Tenant pays for all utilities
- The owner pays for trash collection, real estate taxes
- No Smoking Allowed
- 12-Month Min and 36-Month Max Lease Term
- Available 9/1/25
- Assessor Parcel Number 4062//0115
Community Details
Overview
- No Home Owners Association
- Trinidad Subdivision
Pet Policy
- Pets allowed on a case-by-case basis
Map
Source: Bright MLS
MLS Number: DCDC2209042
APN: 4062-0115
- 1325 Orren St NE Unit 1
- 1325 Orren St NE Unit 4
- 1321 Orren St NE
- 1403 Orren St NE
- 1319 Staples St NE
- 1404 Holbrook St NE Unit 2
- 1417 Staples St NE Unit 201
- 1408 Holbrook St NE
- 1332 Levis St NE
- 1012 16th St NE
- 1300 Trinidad Ave NE
- 1447 Holbrook St NE
- 1278 Oates St NE
- 1325 Queen St NE
- 1528 Oates St NE Unit 1
- 1339 Queen St NE
- 1343 Queen St NE
- 1230 Trinidad Ave NE
- 1201 Staples St NE Unit 1
- 1274 Neal St NE
- 1401 Staples St NE Unit 1
- 1326 Holbrook St NE
- 1424 Staples St NE Unit Duplicate of 1
- 1424 Staples St NE Unit 4
- 1401 Trinidad Ave NE
- 1415 Trinidad Ave NE
- 1223 Orren St NE Unit 3
- 1232 Trinidad Ave NE Unit 2
- 1201 Staples St NE Unit 2
- 1530 Neal St NE Unit 2B
- 1278 Neal St NE
- 1028 Bladensburg Rd NE Unit 46
- 1028 Bladensburg Rd NE Unit 35
- 1120 Orren St NE Unit 1
- 1040 Bladensburg Rd NE Unit 2B
- 1267 Penn St NE Unit B
- 1604 Levis St NE
- 1242 Oates St NE
- 1110 Orren St NE
- 1514 Queen St NE







